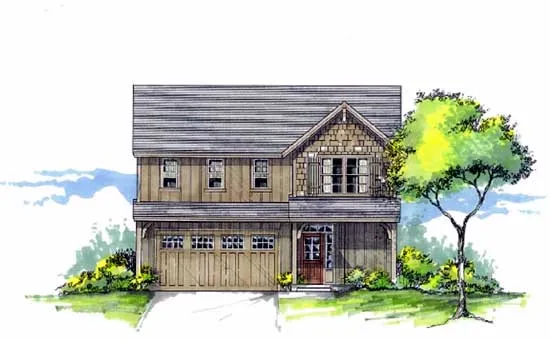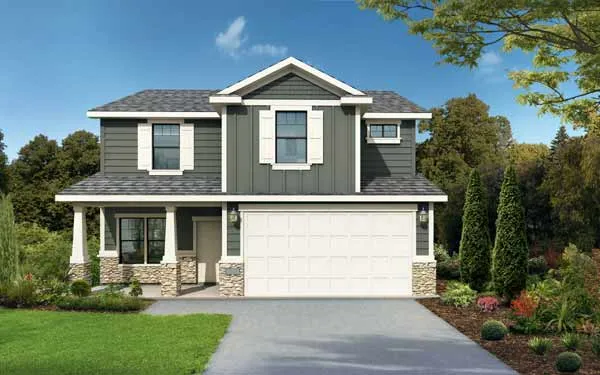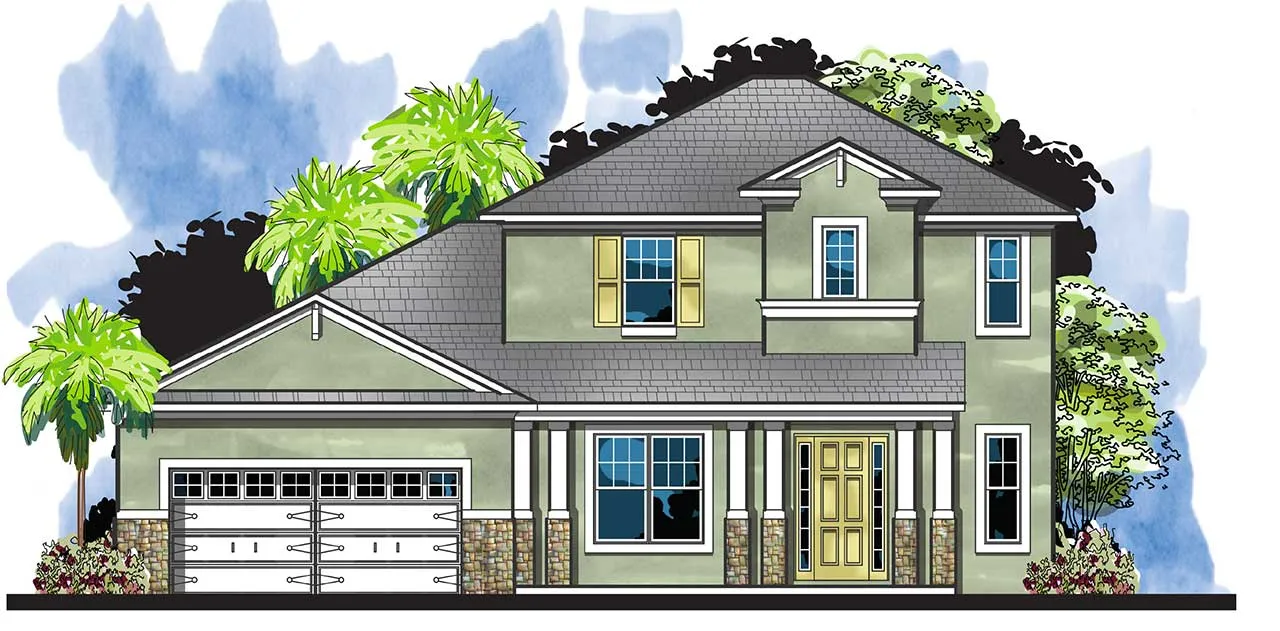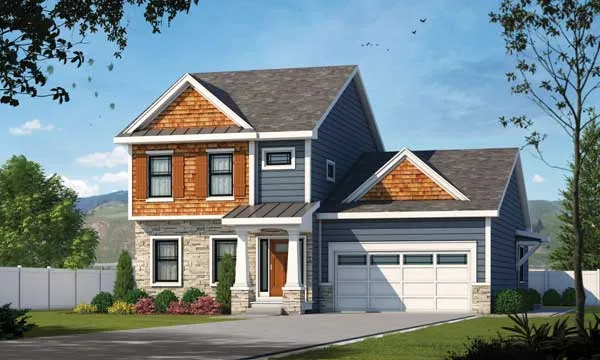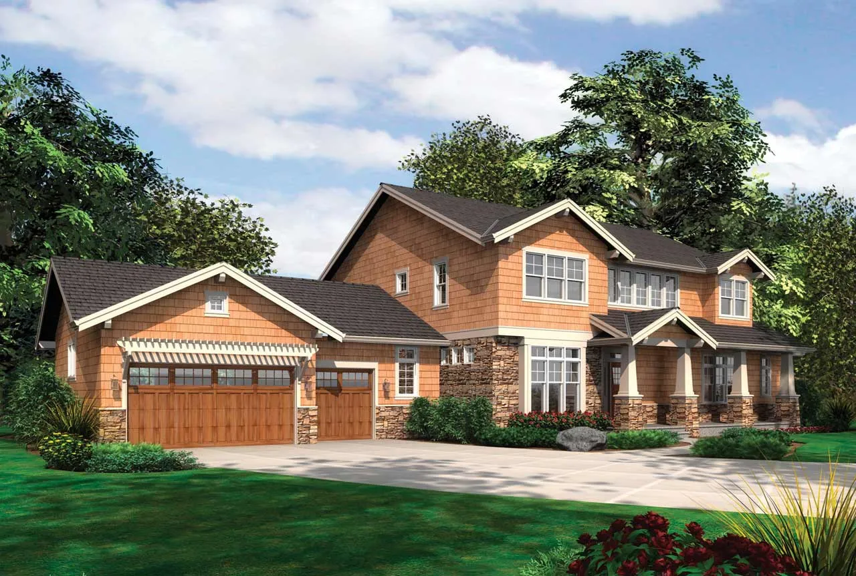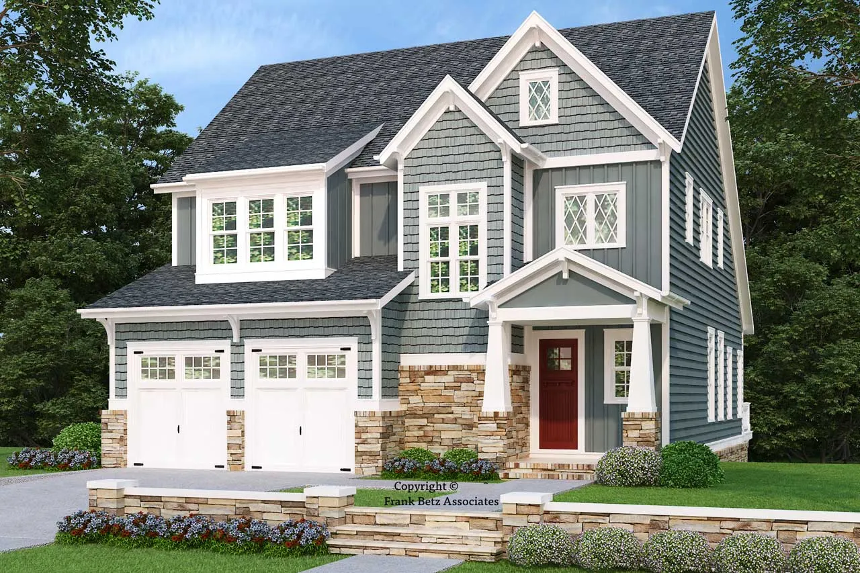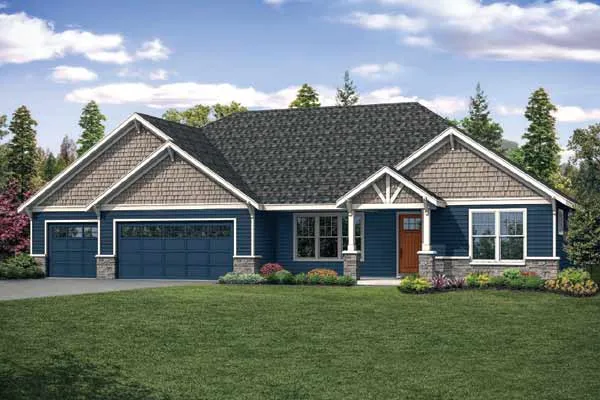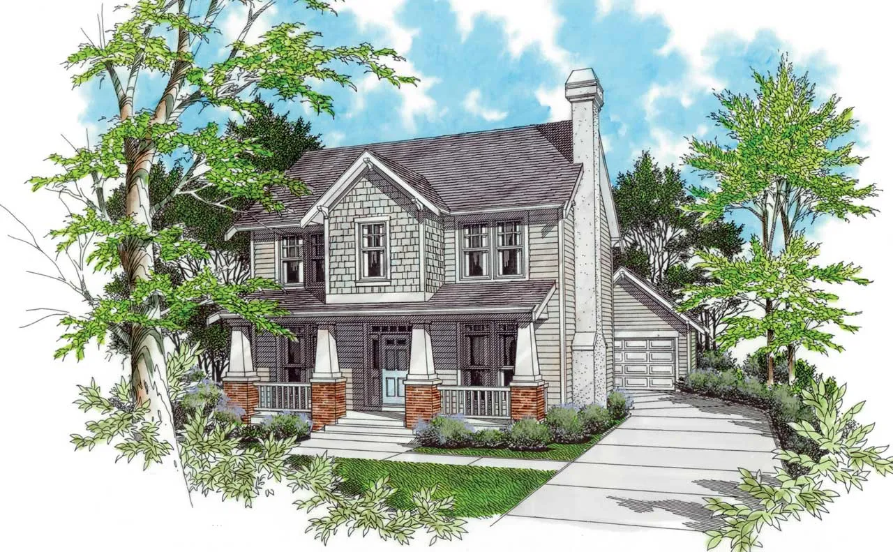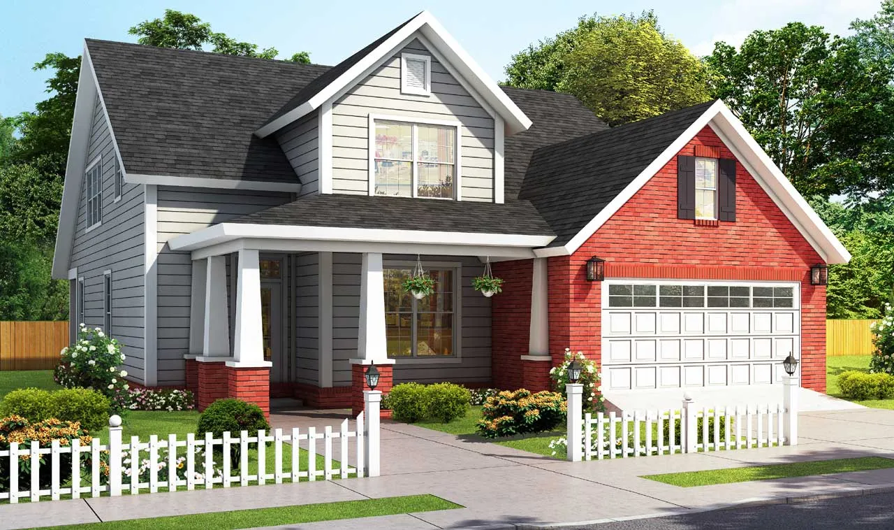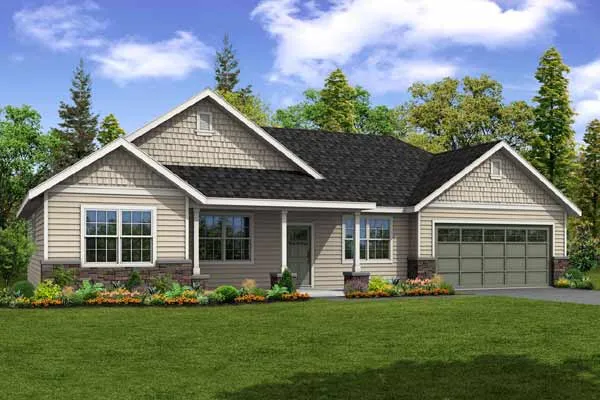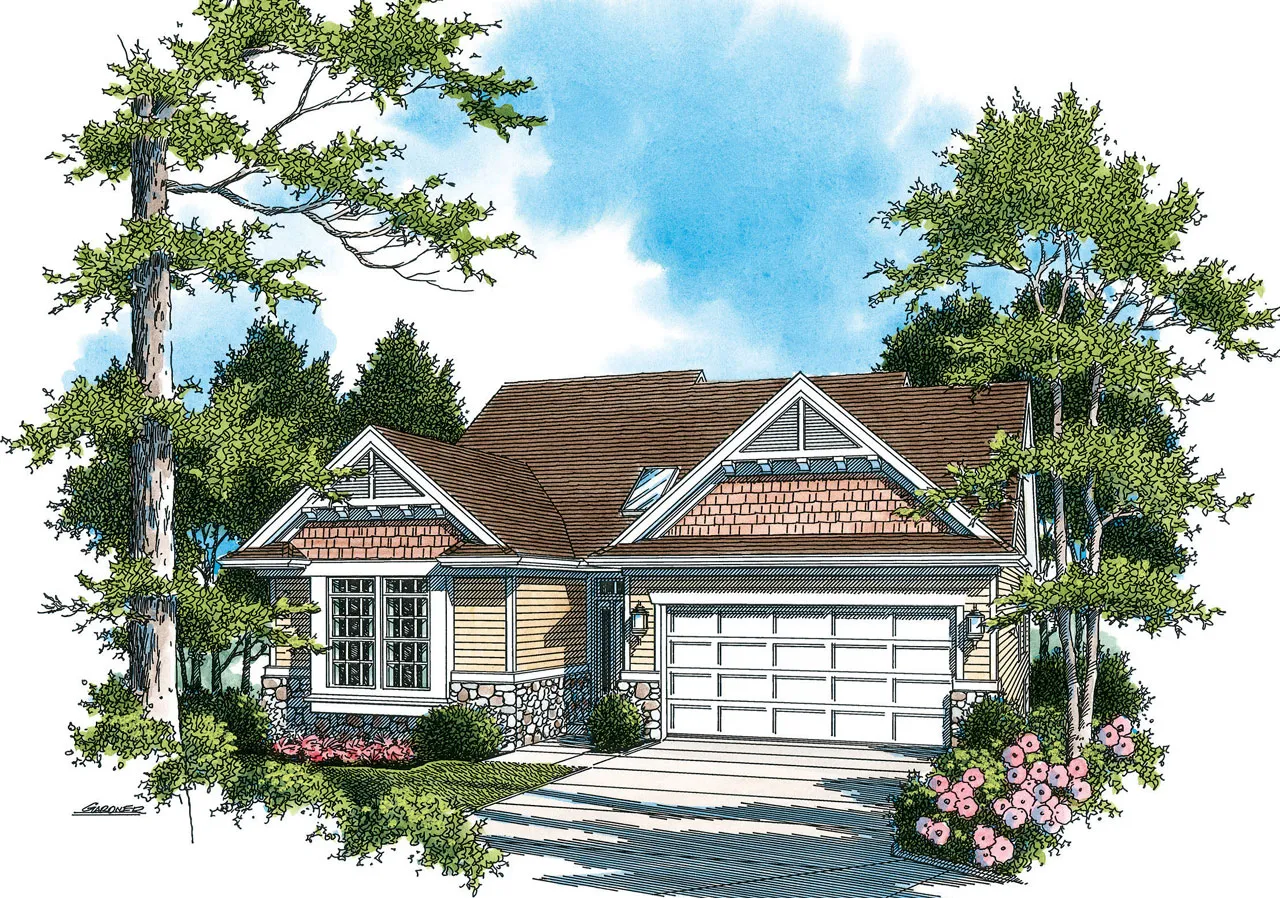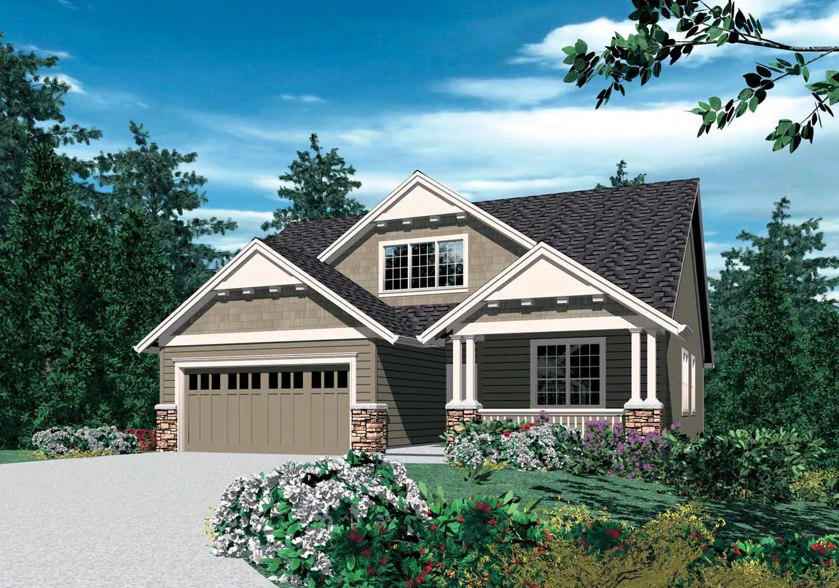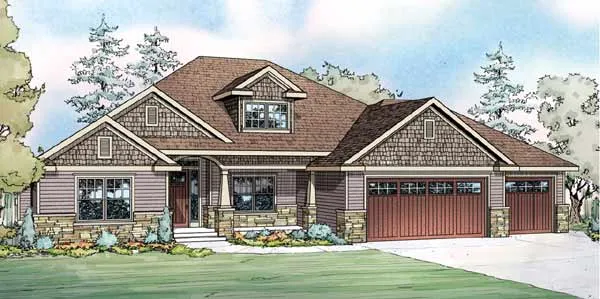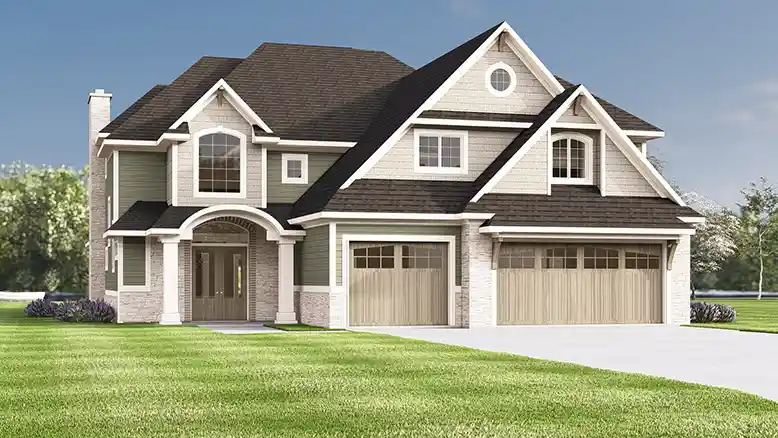4 Bedroom Craftsman House Plans
Experience the perfect union of space and craftsmanship with 4-bedroom Craftsman house plans. These designs embody the enduring appeal of Craftsman architecture while offering room to grow and flourish. Discover the charm of intricate details, open layouts, and a harmonious balance between functionality and aesthetic beauty.
- 2 Stories
- 4 Beds
- 2 - 1/2 Bath
- 2 Garages
- 2648 Sq.ft
- 2 Stories
- 4 Beds
- 3 - 1/2 Bath
- 2 Garages
- 2651 Sq.ft
- 2 Stories
- 4 Beds
- 3 Bath
- 3 Garages
- 2556 Sq.ft
- 2 Stories
- 4 Beds
- 3 - 1/2 Bath
- 2 Garages
- 2784 Sq.ft
- 2 Stories
- 4 Beds
- 3 - 1/2 Bath
- 2338 Sq.ft
- 2 Stories
- 4 Beds
- 4 - 1/2 Bath
- 2137 Sq.ft
- 2 Stories
- 4 Beds
- 2 - 1/2 Bath
- 2 Garages
- 3390 Sq.ft
- 2 Stories
- 4 Beds
- 3 - 1/2 Bath
- 3 Garages
- 3463 Sq.ft
- 2 Stories
- 4 Beds
- 3 - 1/2 Bath
- 2 Garages
- 2709 Sq.ft
- 1 Stories
- 4 Beds
- 2 - 1/2 Bath
- 3 Garages
- 2708 Sq.ft
- 2 Stories
- 4 Beds
- 2 - 1/2 Bath
- 2 Garages
- 2202 Sq.ft
- 2 Stories
- 4 Beds
- 3 - 1/2 Bath
- 2 Garages
- 2814 Sq.ft
- 1 Stories
- 4 Beds
- 2 Bath
- 2 Garages
- 2124 Sq.ft
- 2 Stories
- 4 Beds
- 2 - 1/2 Bath
- 2 Garages
- 2314 Sq.ft
- 1 Stories
- 4 Beds
- 3 Bath
- 2 Garages
- 2553 Sq.ft
- 2 Stories
- 4 Beds
- 2 - 1/2 Bath
- 2 Garages
- 1866 Sq.ft
- 1 Stories
- 4 Beds
- 2 - 1/2 Bath
- 3 Garages
- 2412 Sq.ft
- 2 Stories
- 4 Beds
- 4 - 1/2 Bath
- 3 Garages
- 4370 Sq.ft
