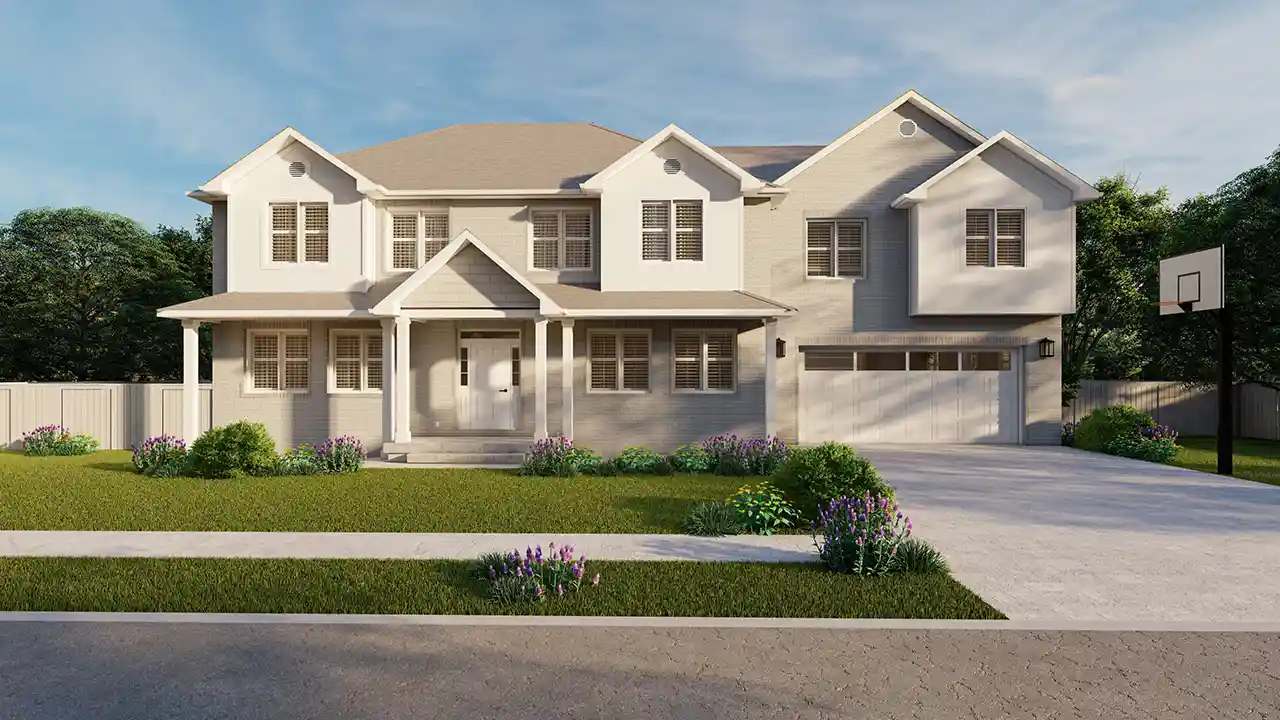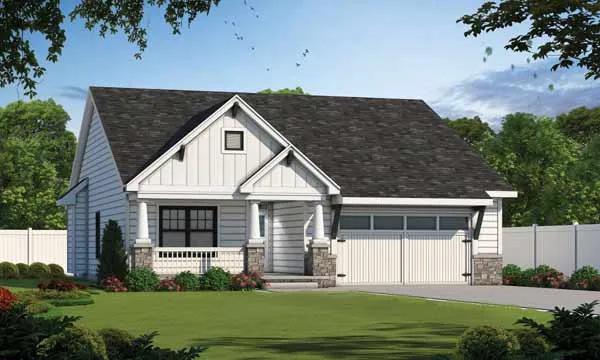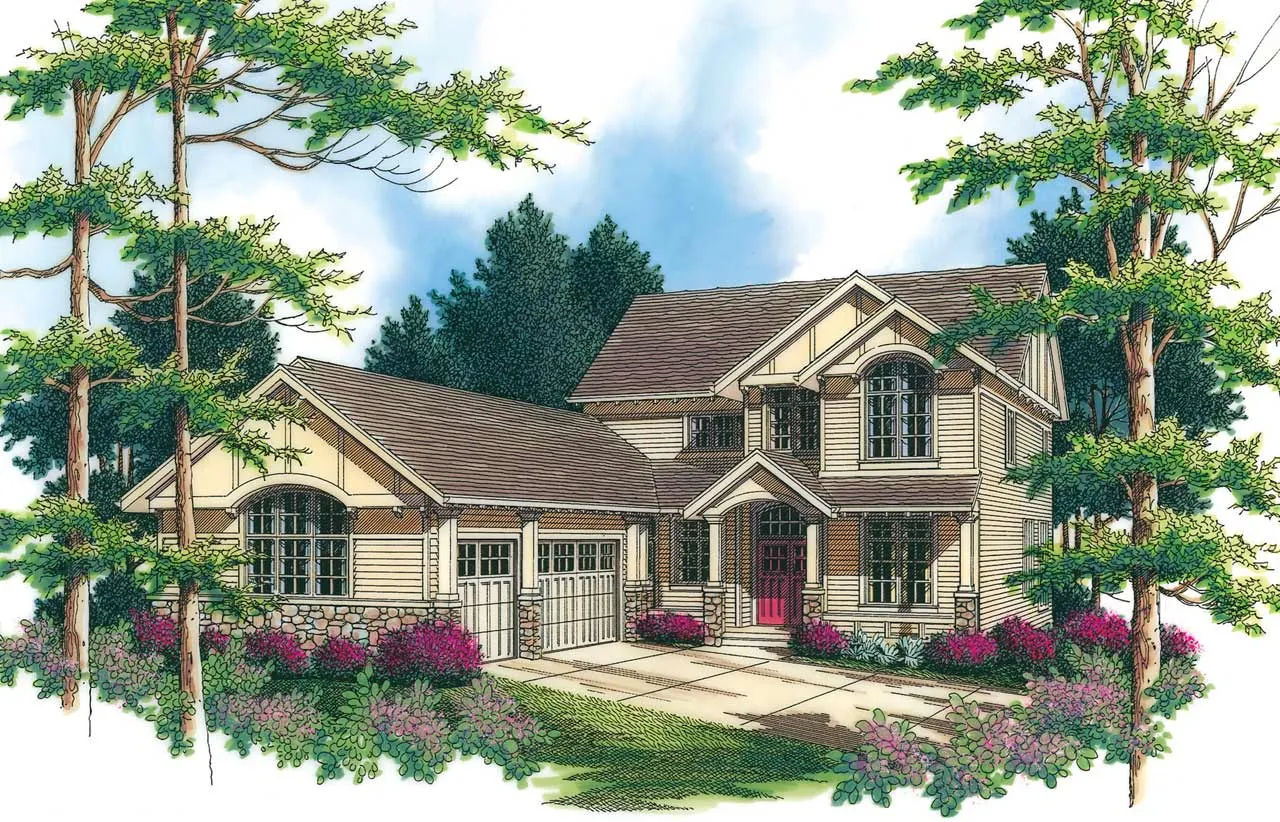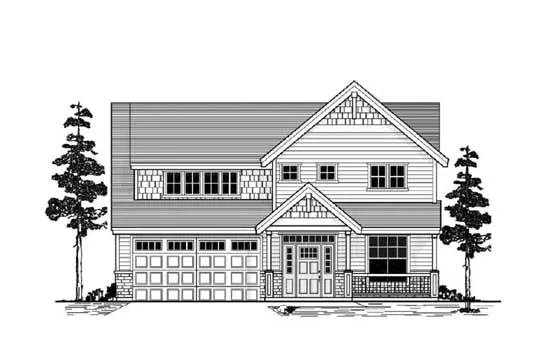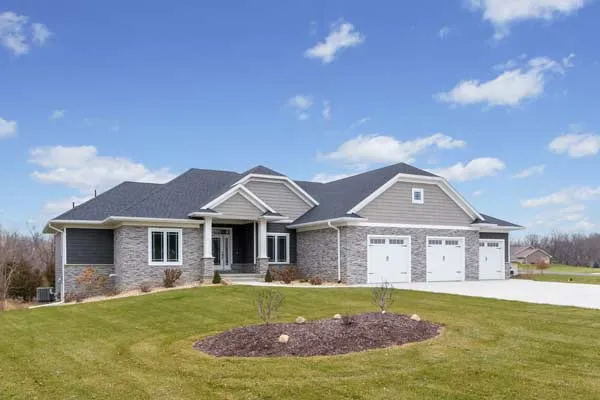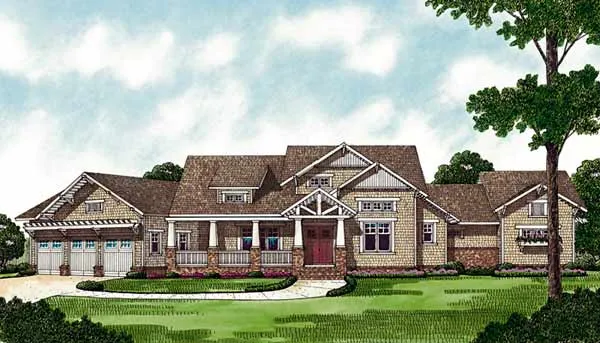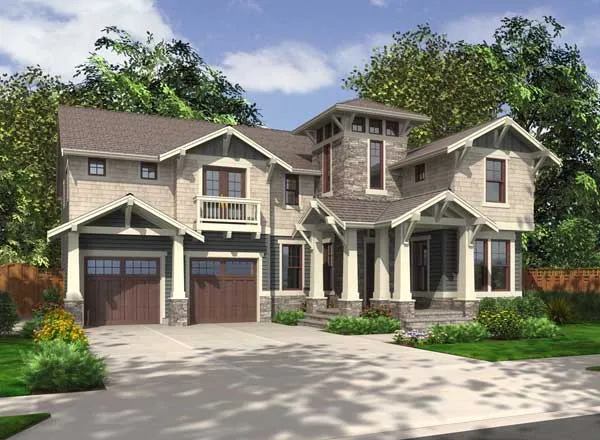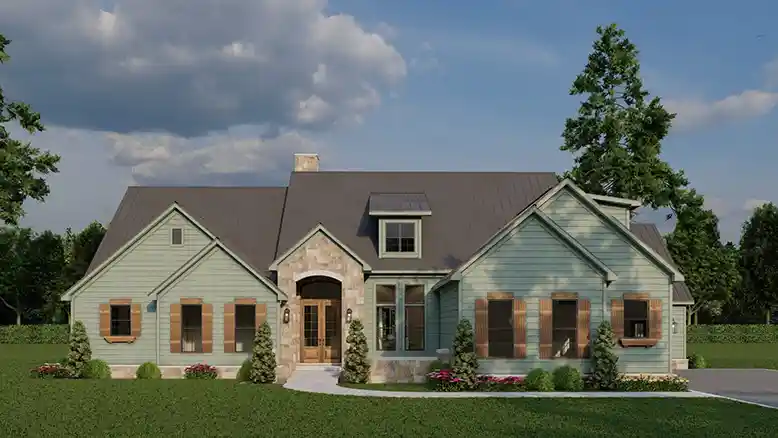5 Bedroom Craftsman House Plans
Elevate your living space with 5-bedroom Craftsman house plans, blending craftsmanship and generous accommodations. These designs embrace the timeless beauty of Craftsman architecture while providing ample room for your family's needs. Discover the charm of intricate detailing, open layouts, and a harmonious blend of comfort and style.
- 2 Stories
- 5 Beds
- 3 Bath
- 2 Garages
- 3386 Sq.ft
- 1 Stories
- 5 Beds
- 3 Bath
- 3 Garages
- 3290 Sq.ft
- 2 Stories
- 5 Beds
- 3 Bath
- 2 Garages
- 2531 Sq.ft
- 2 Stories
- 5 Beds
- 3 - 1/2 Bath
- 2 Garages
- 2776 Sq.ft
- 2 Stories
- 5 Beds
- 4 - 1/2 Bath
- 3 Garages
- 6147 Sq.ft
- 2 Stories
- 5 Beds
- 3 - 1/2 Bath
- 3 Garages
- 3254 Sq.ft
- 2 Stories
- 5 Beds
- 4 - 1/2 Bath
- 3 Garages
- 3921 Sq.ft
- 2 Stories
- 5 Beds
- 3 - 1/2 Bath
- 2 Garages
- 3103 Sq.ft
- 2 Stories
- 5 Beds
- 3 - 1/2 Bath
- 3 Garages
- 3235 Sq.ft
- 2 Stories
- 5 Beds
- 3 Bath
- 2 Garages
- 2597 Sq.ft
- 2 Stories
- 5 Beds
- 4 - 1/2 Bath
- 3 Garages
- 4510 Sq.ft
- 1 Stories
- 5 Beds
- 3 Bath
- 3 Garages
- 3661 Sq.ft
- 2 Stories
- 5 Beds
- 4 - 1/2 Bath
- 3 Garages
- 4339 Sq.ft
- 1 Stories
- 5 Beds
- 5 - 1/2 Bath
- 3 Garages
- 4698 Sq.ft
- 2 Stories
- 5 Beds
- 3 - 1/2 Bath
- 3 Garages
- 3296 Sq.ft
- 2 Stories
- 5 Beds
- 4 - 1/2 Bath
- 3 Garages
- 4510 Sq.ft
- 1 Stories
- 5 Beds
- 4 Bath
- 3 Garages
- 3049 Sq.ft
