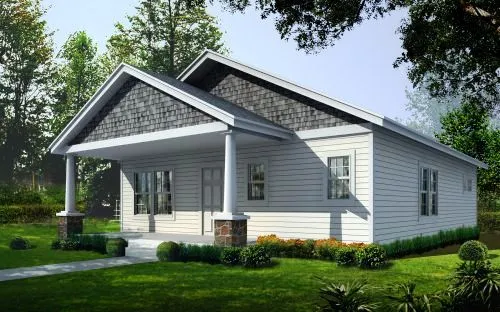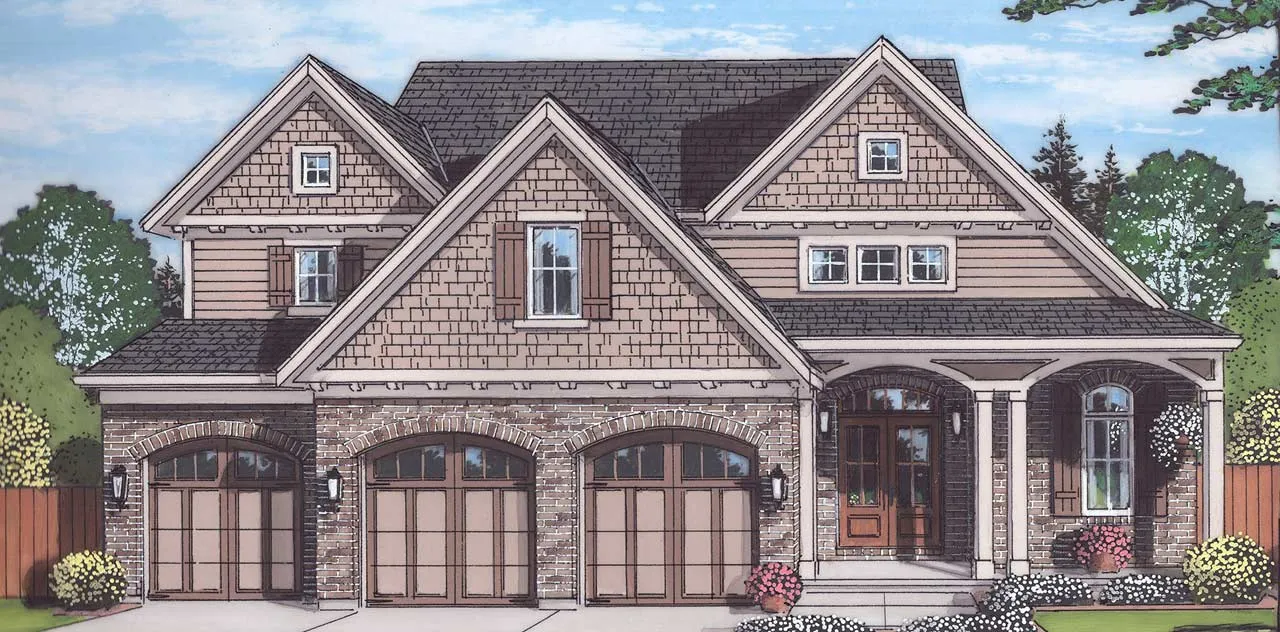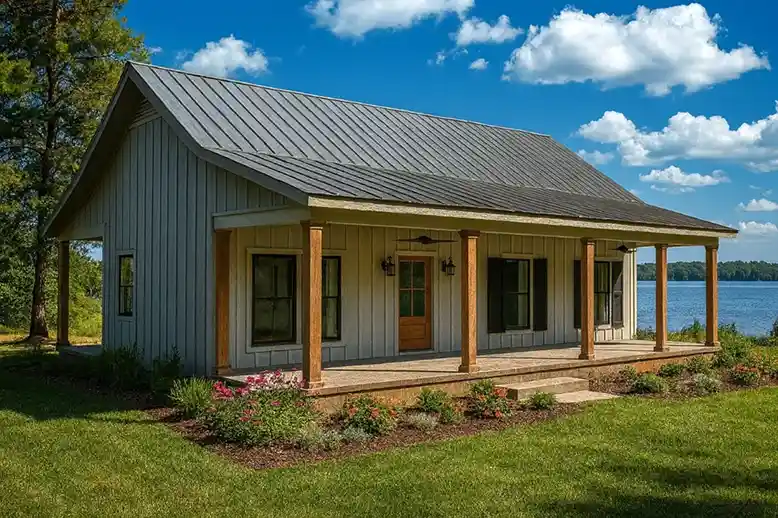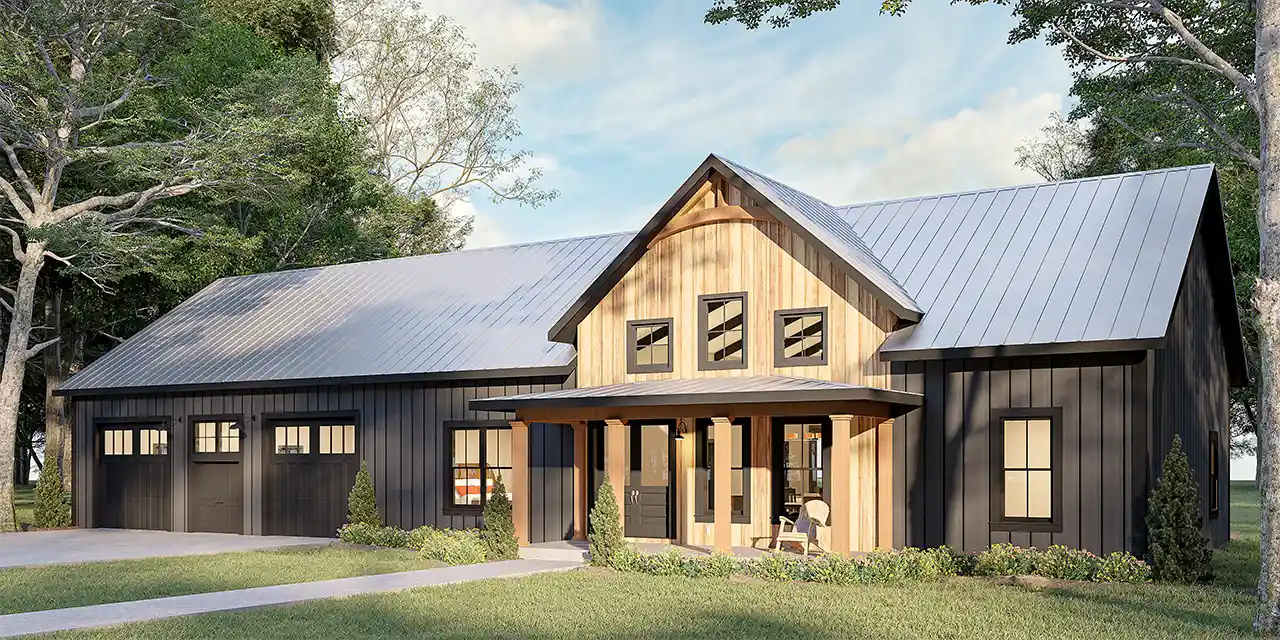Craftsman Cottage House Plans
Craftsman cottage house plans embody a delightful blend of timeless craftsmanship and cozy living. Rooted in the Arts and Crafts movement, these plans celebrate the beauty of handcrafted details and the comfort of a well-designed space.
Craftsman cottage designs are characterized by their charming exterior elements, including gabled roofs, exposed rafters, and inviting front porches. These details create an immediate sense of warmth and welcome, inviting you to step inside and experience the inviting ambiance.
Inside, Craftsman cottage house plans offer an intimate and functional layout that prioritizes comfort and practicality. These designs often feature open living areas that flow seamlessly from one space to another, encouraging togetherness and making entertaining a breeze. Built-in features, such as cozy window seats and bookshelves, add character and functionality to every corner.
Craftsman cottage house plans also emphasize a strong connection with the outdoors. Large windows bring in ample natural light and offer picturesque views of the surroundings. The use of natural materials like wood and stone further blurs the boundaries between the interior and the exterior, creating a harmonious living experience.
Whether nestled in a suburban neighborhood or tucked away in a scenic countryside, Craftsman cottage house plans evoke a sense of nostalgia while offering modern conveniences. They invite you to enjoy the simple pleasures of life, from quiet moments by the fireplace to lively gatherings on the porch. These plans stand as a testament to the enduring appeal of craftsmanship and the comfort of a home that's both stylish and welcoming.
- 2 Stories
- 4 Beds
- 4 - 1/2 Bath
- 2 Garages
- 3072 Sq.ft
- 1 Stories
- 2 Beds
- 1 Bath
- 627 Sq.ft
- 2 Stories
- 2 Beds
- 2 Bath
- 1000 Sq.ft
- 2 Stories
- 2 Beds
- 1 Bath
- 705 Sq.ft
- 1 Stories
- 3 Beds
- 2 - 1/2 Bath
- 2 Garages
- 2643 Sq.ft
- 1 Stories
- 2 Beds
- 2 Bath
- 1122 Sq.ft
- 1 Stories
- 2 Beds
- 2 Bath
- 967 Sq.ft
- 1 Stories
- 3 Beds
- 2 - 1/2 Bath
- 2 Garages
- 2120 Sq.ft
- 1 Stories
- 2 Beds
- 2 Bath
- 2 Garages
- 1200 Sq.ft
- 2 Stories
- 4 Beds
- 2 - 1/2 Bath
- 3 Garages
- 2600 Sq.ft
- 1 Stories
- 2 Beds
- 2 Bath
- 1022 Sq.ft
- 1 Stories
- 4 Beds
- 2 - 1/2 Bath
- 2 Garages
- 1899 Sq.ft
- 1 Stories
- 3 Beds
- 2 Bath
- 2 Garages
- 1795 Sq.ft
- 1 Stories
- 2 Beds
- 1 Bath
- 800 Sq.ft
- 1 Stories
- 3 Beds
- 2 Bath
- 4 Garages
- 1962 Sq.ft
- 2 Stories
- 4 Beds
- 3 - 1/2 Bath
- 3 Garages
- 3618 Sq.ft
- 2 Stories
- 3 Beds
- 2 Bath
- 1648 Sq.ft
- 1 Stories
- 4 Beds
- 3 Bath
- 3 Garages
- 2373 Sq.ft




















