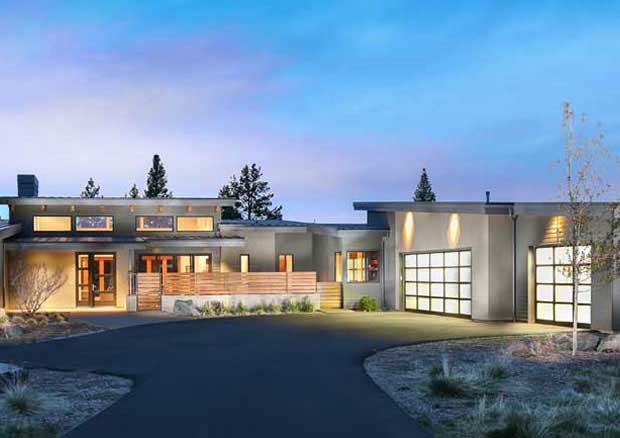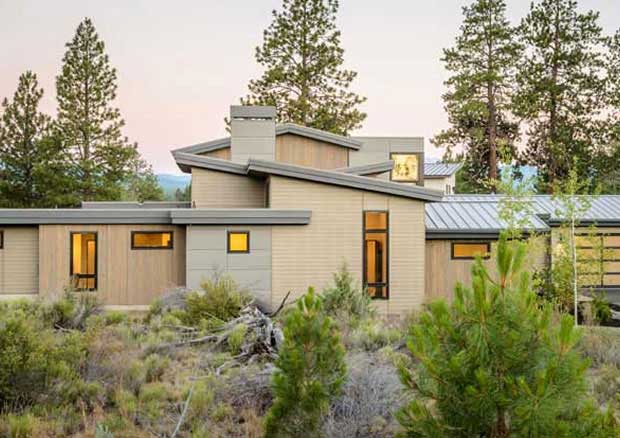
Finding your perfect home has never been easier. With the wide variety of services from Monster House Plans, you can sit back, relax, and search to your heart's content. Browse through your favorite styles — or check out our most popular homes and customize the search as specific as you'd like.
We take pride in our unique plans, like the ability to consult with an architect and designer, calculating the cost to build, and provide you with an accurate, high quality material list.

Have you ever come across a house that seemed perfect — but it was just missing that one thing?
After exhaustive searches, it can become discouraging to find just the right house.
The good news is that your days of searching can come to an end. With Monster House Plans, you can eliminate the seemingly endless hours of house-hunting and trying to find the perfect home for you and your family. Prepare to customize a home built just for you from the ground up.
Finding your perfect home has never been easier. With the wide variety of services Quick search plan by #ans, you can sit back, relax, and search to your heart's content. Browse through your favorite styles — or check out our most popular homes and customize the search as specific as you'd like.
Get answers from architects and designers!
One of the things that make Monster House Plans so unique is the ability to consult with architects and designers.
We offer an advice column called Ask the Architect, where you can consult with our owner/architects. Whether you’re stumped, can’t find the perfect plan, or have a very unique situation that you just need to ask a professional about, Ask the Architect is the perfect solution.
And if you are unsure of where to start or need advice on color coordination, then all you have to do is ask our designers for advice.
But if you’re just browsing (for now), then take a look through our blog to help strum some inspiration.
We are the only collaborative house plan site owned and operated by a licensed architect. Jeff Spring, President is an architect with 40+ years of design experience and licensed in the state of Washington.
Figuring out how much your dream home will cost has never been easier. We've partnered up with Home Cost to offer an instant cost-to-build quote based on your zip code and specific wants. To get an idea of what to expect, take a look at our sample cost-to-build report.
The average cost of building a house on your own from scratch can range between $100,000 to more than $350,000.
When you picture your dream home, what do you see? Maybe it's a pool in the backyard or perhaps it's an in-home movie theater. Whatever your favorite characteristics are, there are eleven key features that the majority of homeowners want in their perfect home.
Read MoreIn the past year alone, "how to build a house" was the second-most popular home improvement-related search on Google. It's safe to say that more than ever, Americans are hooked on the idea of designing their own homes.
There's just something so satisfying about having a place to truly call your own. After all, you get to have a say on all of the critical parts. You can choose the perfect location, the right floor plan, customized design elements, and enjoy the home for years to come.
Read More
 SITE-WORK
SITE-WORK
 SHELL CONSTRUCTION
SHELL CONSTRUCTION
 BASEMENT CONSTRUCTION
BASEMENT CONSTRUCTION
 FOUNDATION
FOUNDATION
 CUSTOM SPACES
CUSTOM SPACES
 INTERIOR
INTERIOR
 APPLIANCES
APPLIANCES
 PLUMBING
PLUMBING
 HVAC
HVAC
 GENERAL CONTRACTING
GENERAL CONTRACTING

