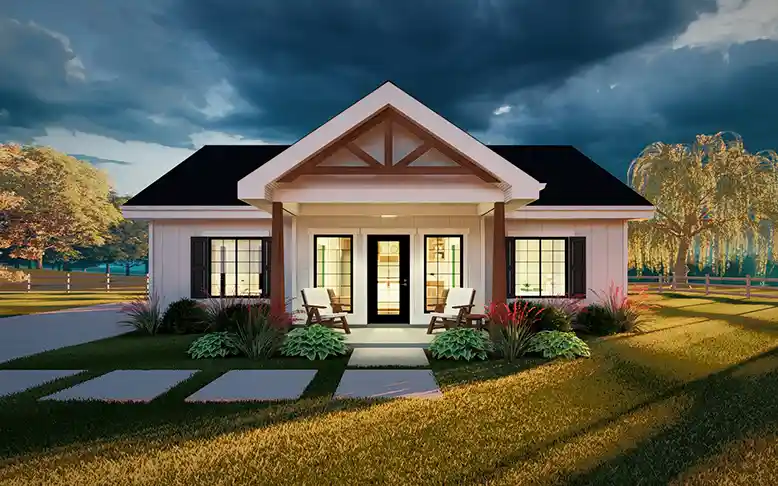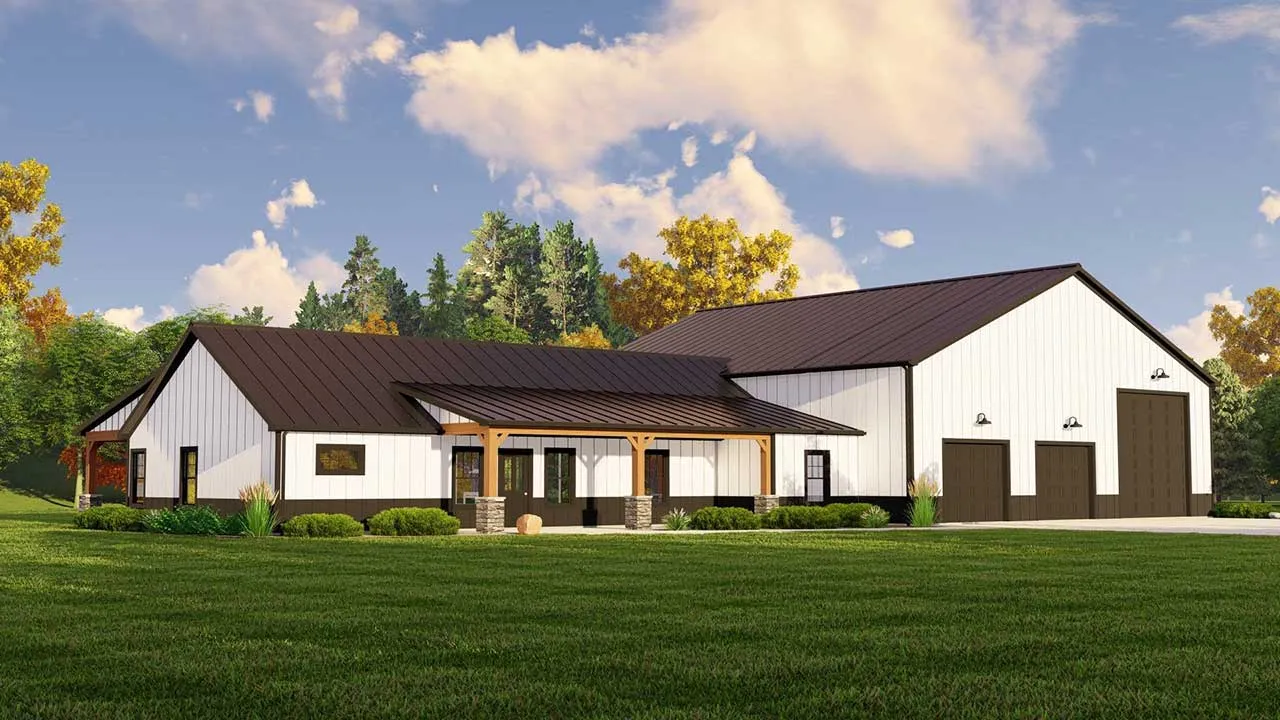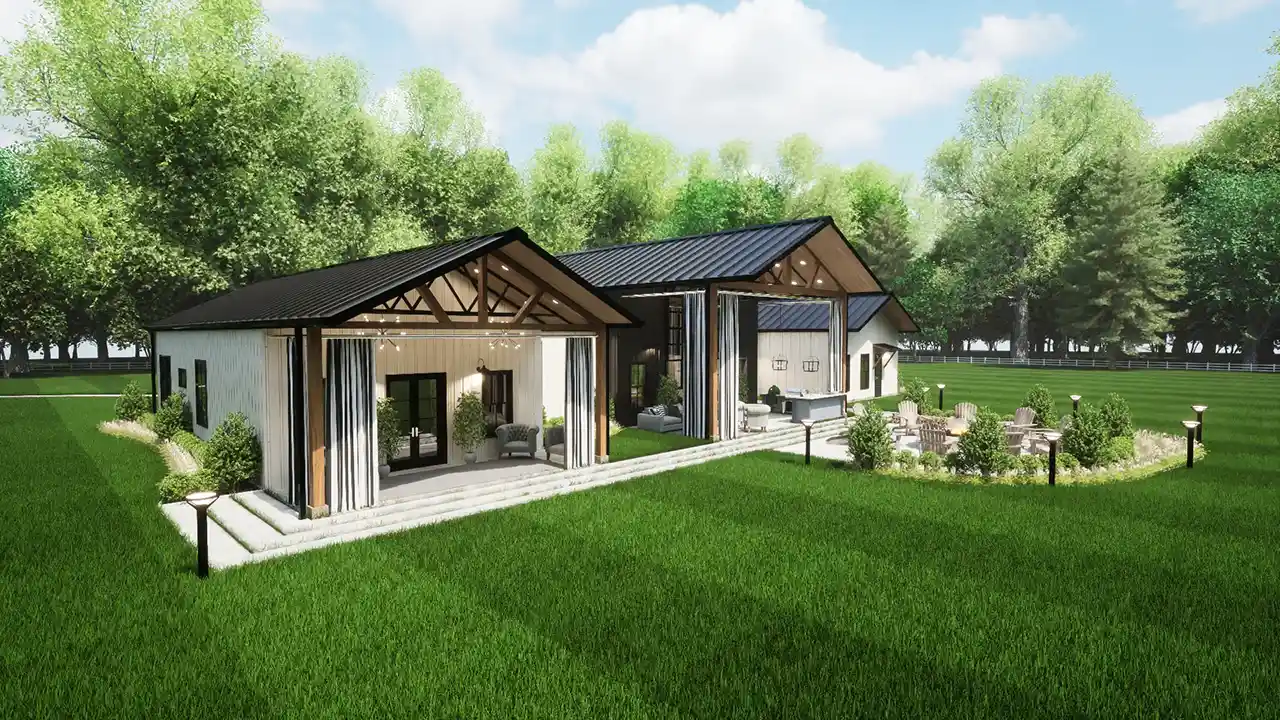Craftsman Ranch House Plans
Craftsman ranch house plans epitomize a harmonious blend of craftsmanship, functional design, and the sprawling appeal of ranch-style living. Rooted in the Craftsman movement's principles, these plans capture the essence of handcrafted details while offering the convenience and accessibility of a single-story layout.
The hallmark of Craftsman ranch house plans lies in their attention to detail and inviting aesthetics. From gabled roofs and overhanging eaves to exposed beams and intricate woodwork, these designs exude a sense of character that stands the test of time. The fusion of rustic charm and artistic craftsmanship creates an ambiance that welcomes you with open arms.
Inside, Craftsman ranch house plans unfold with open and spacious layouts that cater to modern living needs. The seamless integration of living areas encourages interaction and togetherness, while thoughtful design elements enhance functionality. These homes emphasize the beauty of natural materials and built-in features, emphasizing the artisanal spirit that defines the Craftsman style.
Craftsman ranch house plans also embrace the concept of indoor-outdoor living, with ample windows framing views of the outdoors and allowing natural light to fill the interiors. Expansive porches and outdoor living spaces seamlessly extend the living area, inviting you to enjoy the beauty of nature from the comfort of your home. These plans celebrate a timeless architectural tradition while offering the convenience and comfort of ranch-style living.
- 1 Stories
- 3 Beds
- 2 Bath
- 2 Garages
- 1509 Sq.ft
- 1 Stories
- 5 Beds
- 4 Bath
- 3 Garages
- 5024 Sq.ft
- 1 Stories
- 3 Beds
- 2 - 1/2 Bath
- 3 Garages
- 2495 Sq.ft
- 1 Stories
- 4 Beds
- 3 - 1/2 Bath
- 2 Garages
- 2482 Sq.ft
- 1 Stories
- 2 Beds
- 1 Bath
- 1487 Sq.ft
- 1 Stories
- 1 Beds
- 1 Bath
- 800 Sq.ft
- 1 Stories
- 3 Beds
- 2 - 1/2 Bath
- 2 Garages
- 2106 Sq.ft
- 1 Stories
- 3 Beds
- 2 Bath
- 2 Garages
- 1517 Sq.ft
- 2 Stories
- 4 Beds
- 4 - 1/2 Bath
- 2 Garages
- 3072 Sq.ft
- 1 Stories
- 2 Beds
- 2 Bath
- 2 Garages
- 1636 Sq.ft
- 1 Stories
- 3 Beds
- 2 - 1/2 Bath
- 2 Garages
- 1400 Sq.ft
- 1 Stories
- 2 Beds
- 1 Bath
- 627 Sq.ft
- 2 Stories
- 2 Beds
- 1 Bath
- 705 Sq.ft
- 1 Stories
- 3 Beds
- 2 Bath
- 4 Garages
- 1896 Sq.ft
- 1 Stories
- 2 Beds
- 2 Bath
- 1122 Sq.ft
- 1 Stories
- 2 Beds
- 2 Bath
- 1390 Sq.ft
- 1 Stories
- 3 Beds
- 3 - 1/2 Bath
- 4560 Sq.ft
- 1 Stories
- 3 Beds
- 2 - 1/2 Bath
- 2 Garages
- 2120 Sq.ft




















