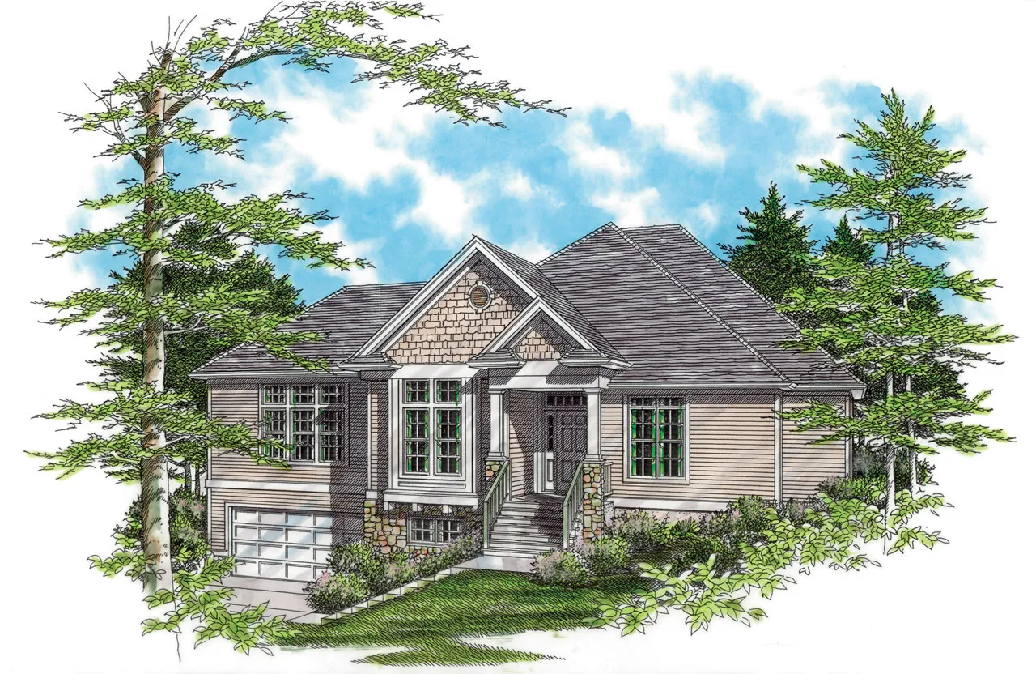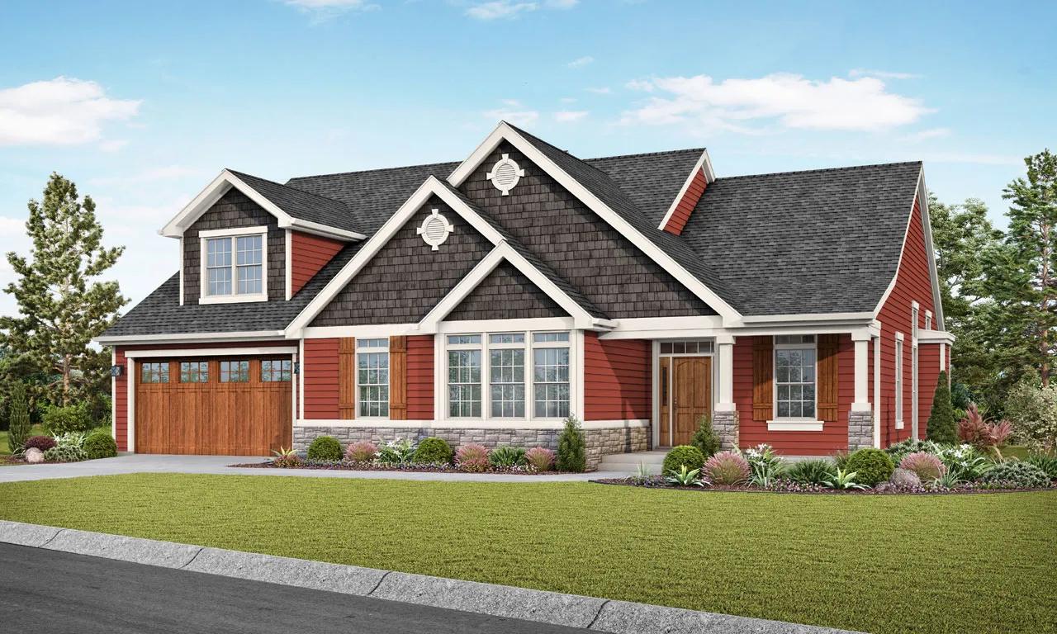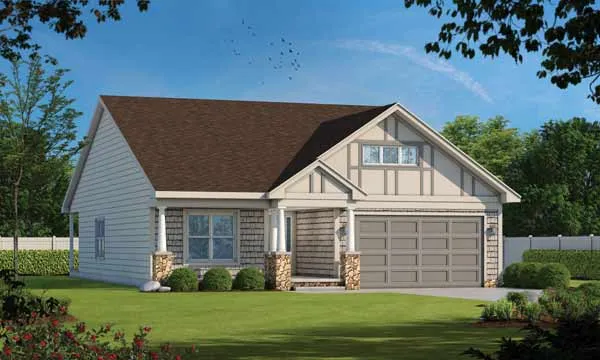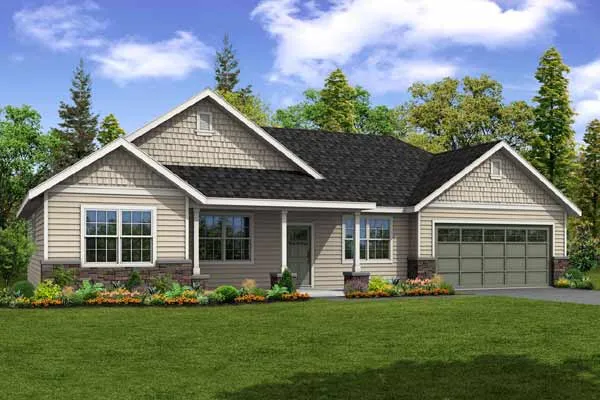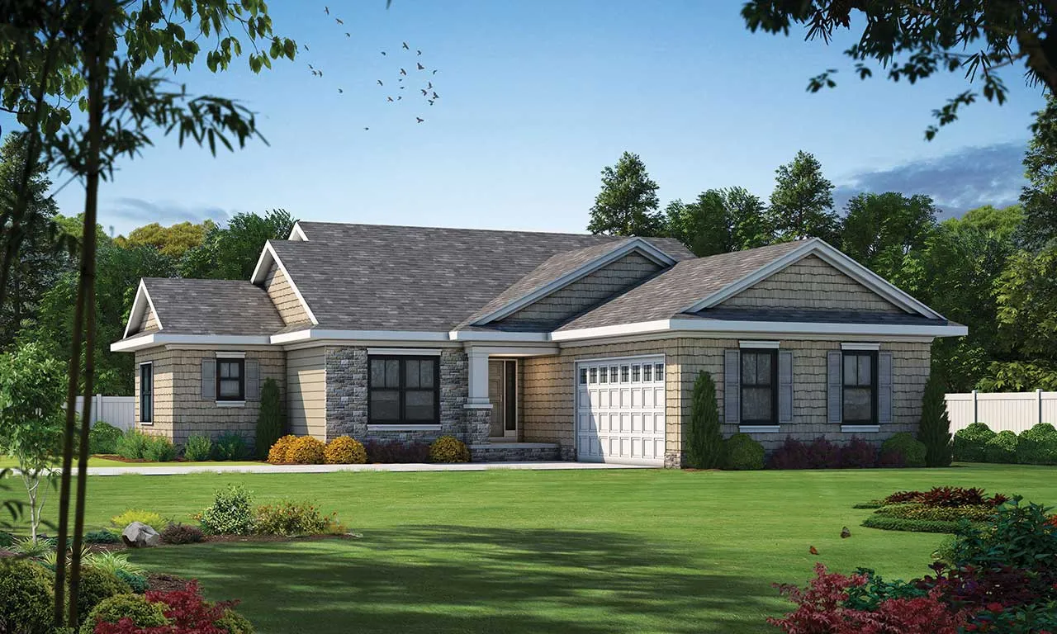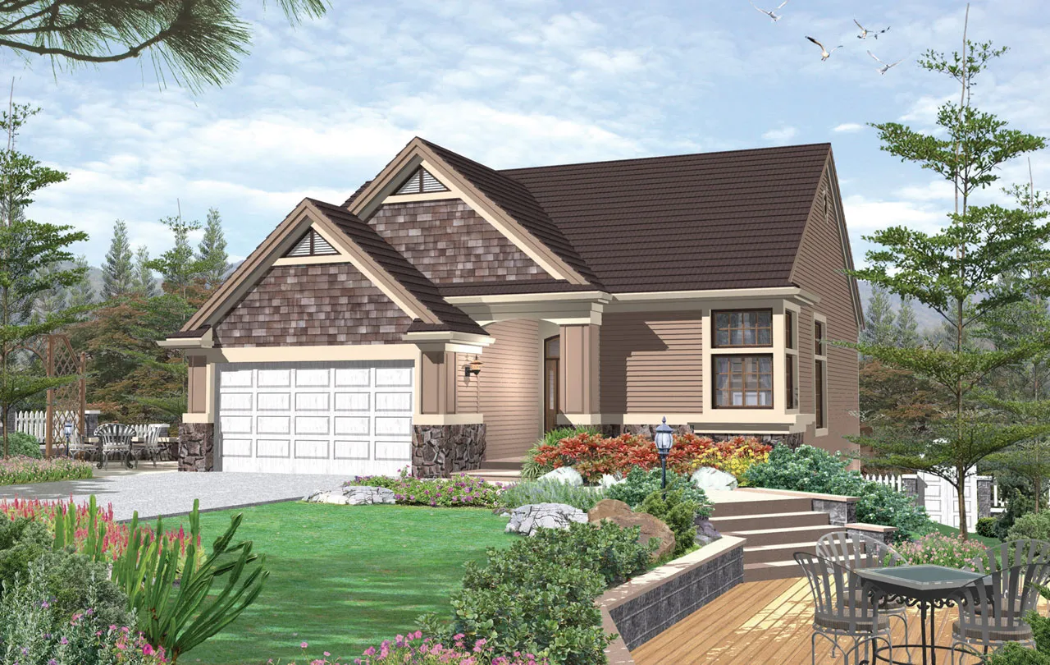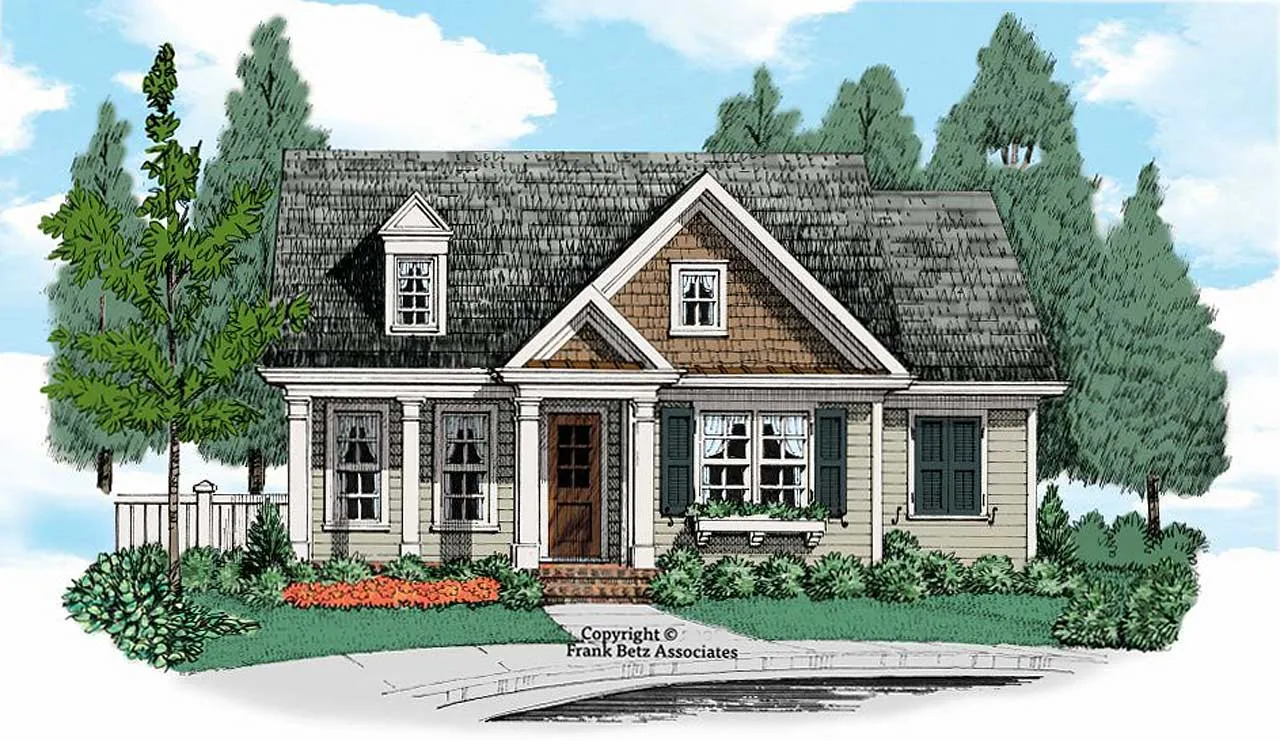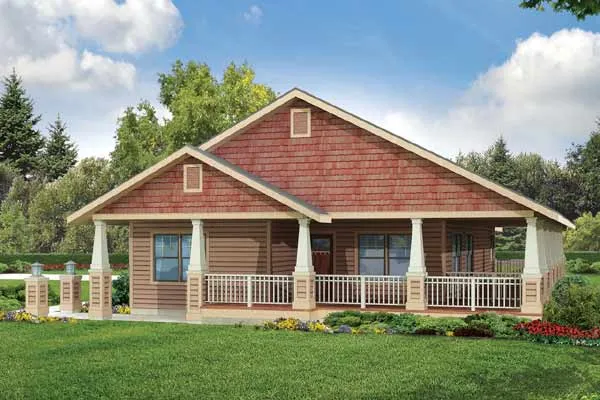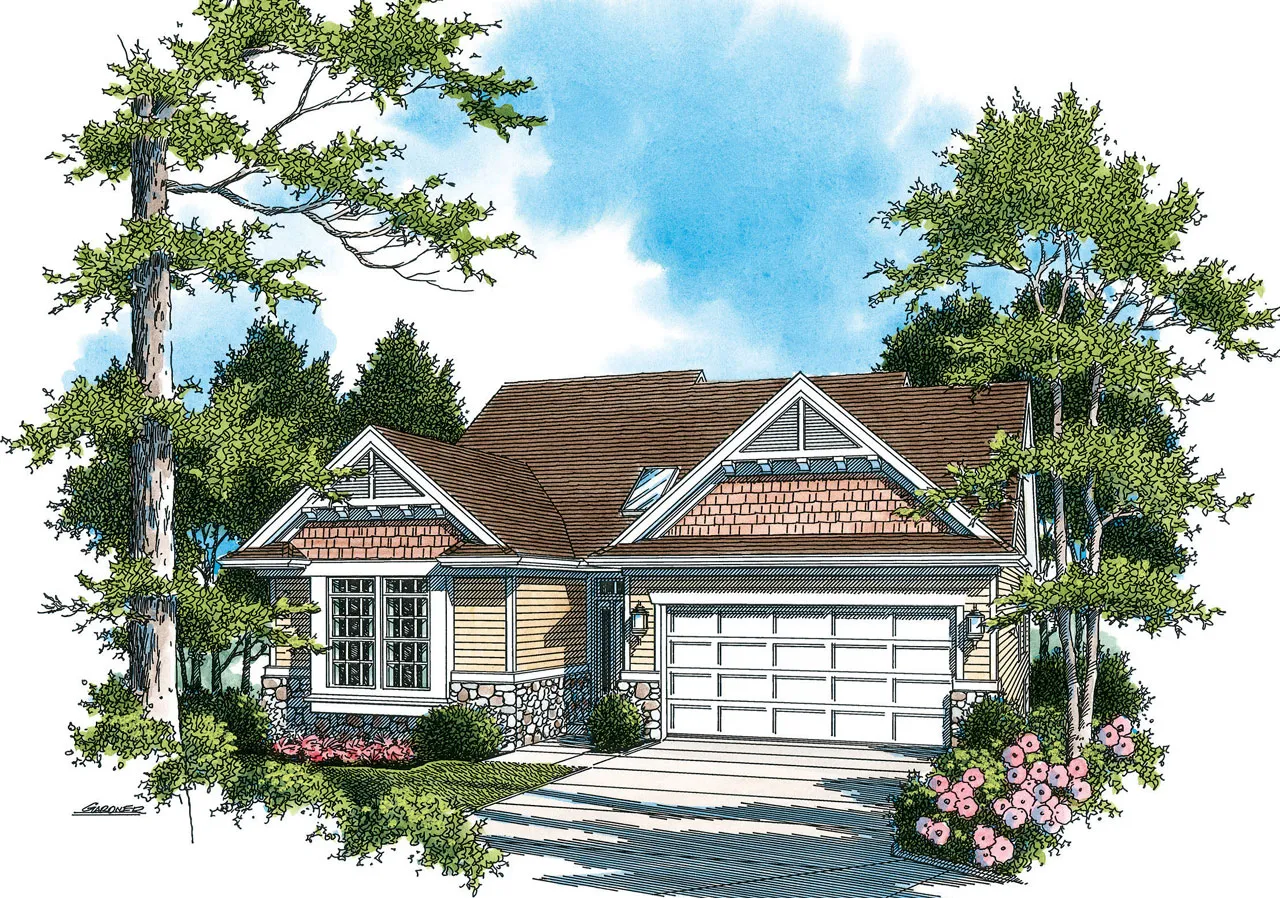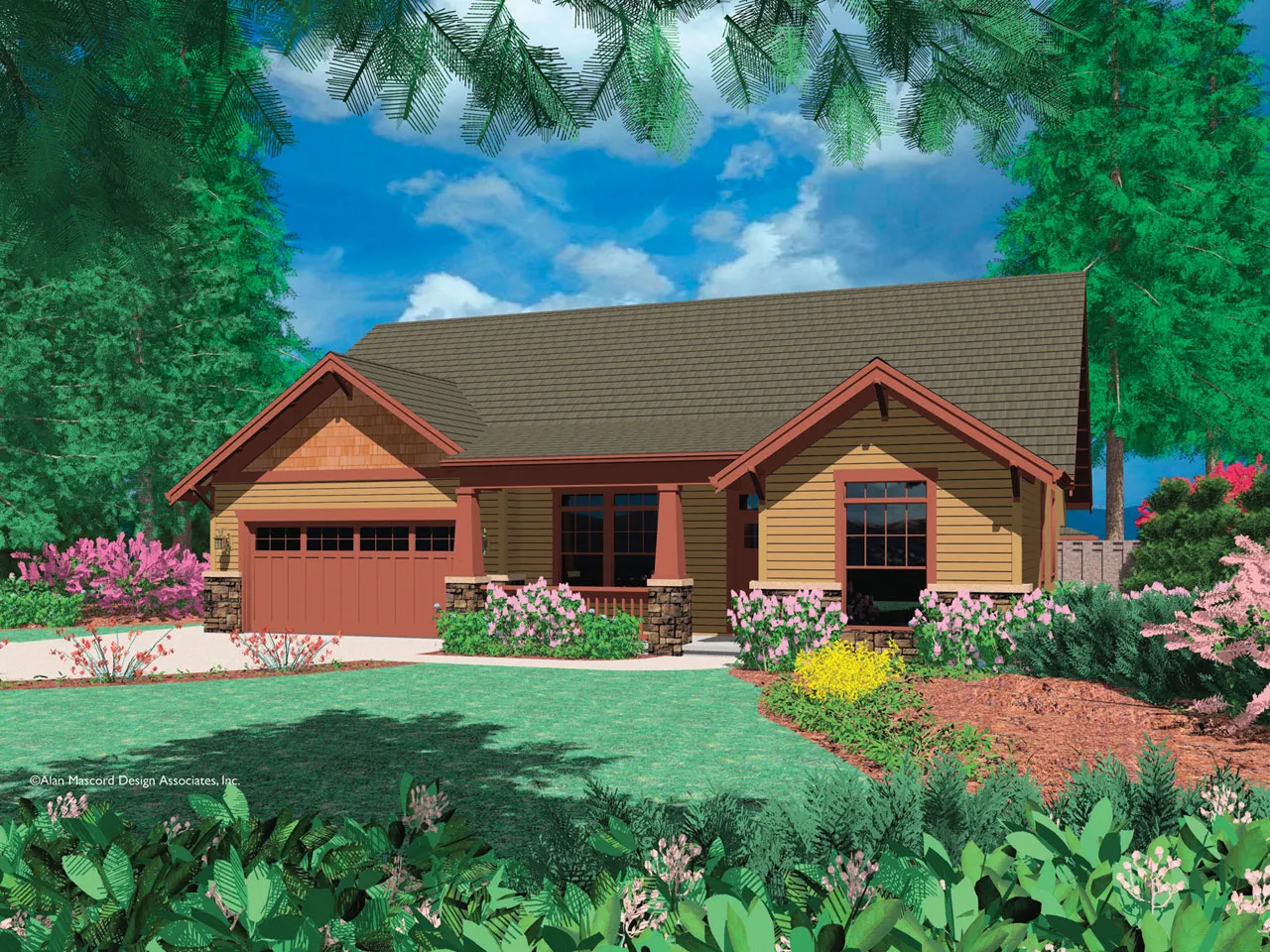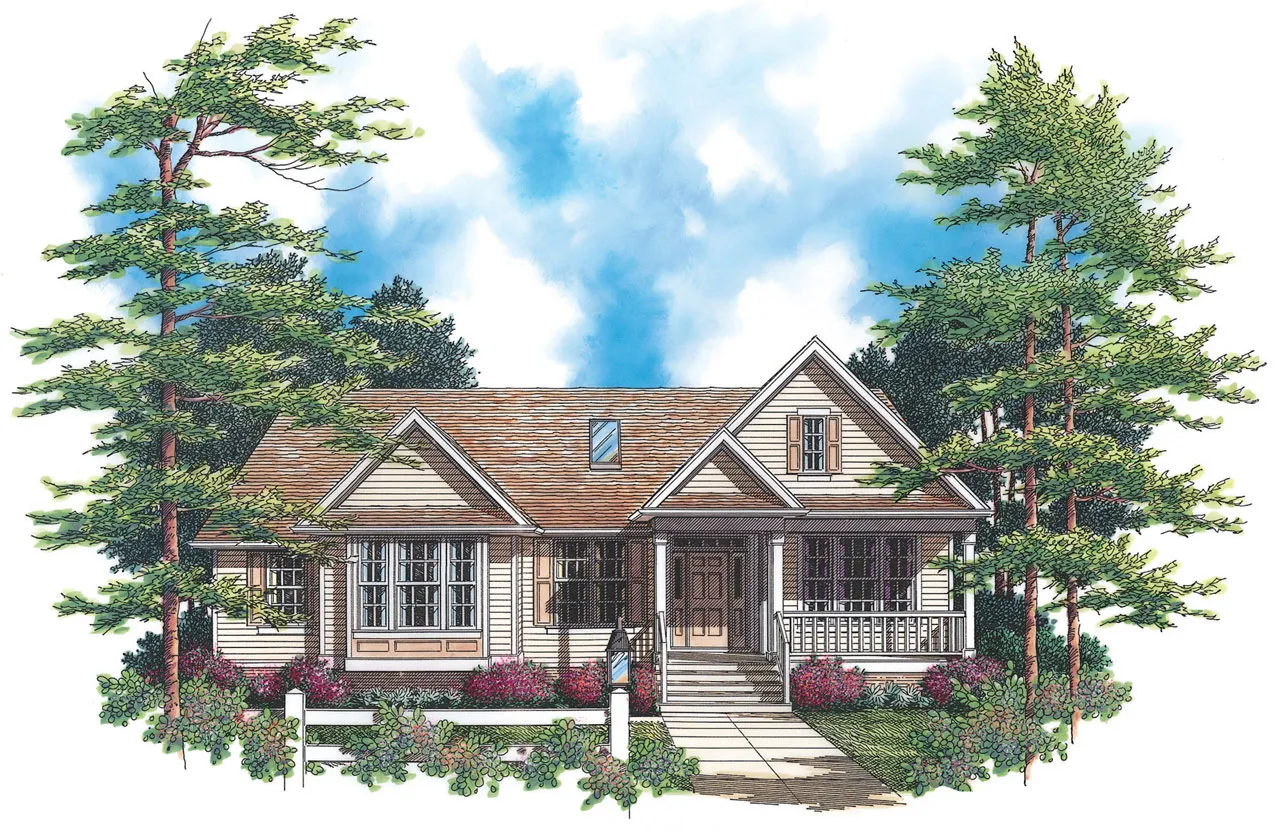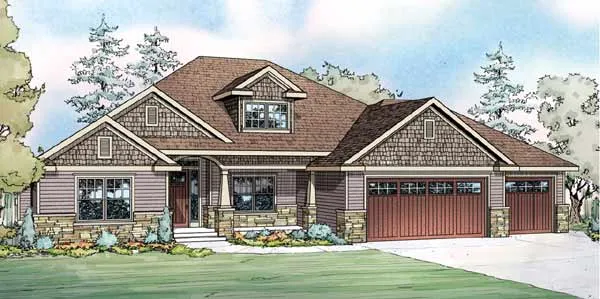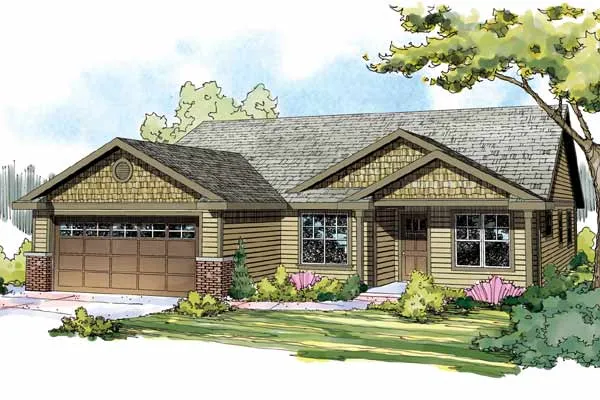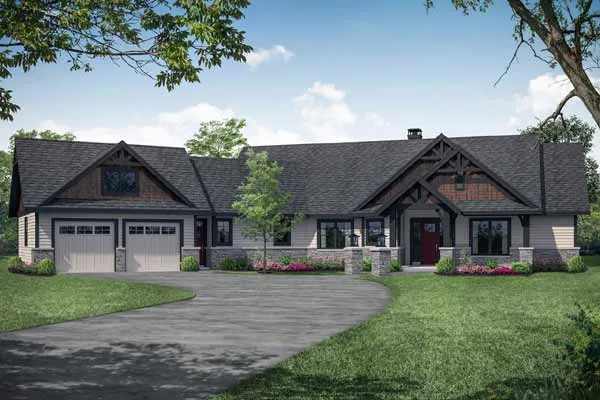1 Story Craftsman House Plans
Experience the elegance and simplicity of 1-story Craftsman house plans. These designs embody the timeless Craftsman style in a single level, offering convenient living and easy accessibility. From charming details to open layouts, 1-story Craftsman house plans capture the essence of craftsmanship and practicality, providing a welcoming and comfortable home.
- 1 Stories
- 3 Beds
- 2 Bath
- 2 Garages
- 2236 Sq.ft
- 1 Stories
- 3 Beds
- 2 Bath
- 3 Garages
- 1837 Sq.ft
- 1 Stories
- 3 Beds
- 3 Bath
- 2 Garages
- 2193 Sq.ft
- 1 Stories
- 3 Beds
- 2 - 1/2 Bath
- 3 Garages
- 3681 Sq.ft
- 1 Stories
- 2 Beds
- 2 Bath
- 2 Garages
- 1733 Sq.ft
- 1 Stories
- 4 Beds
- 2 Bath
- 2 Garages
- 2124 Sq.ft
- 1 Stories
- 3 Beds
- 2 - 1/2 Bath
- 2 Garages
- 1844 Sq.ft
- 1 Stories
- 3 Beds
- 2 - 1/2 Bath
- 3 Garages
- 3246 Sq.ft
- 1 Stories
- 3 Beds
- 2 - 1/2 Bath
- 2 Garages
- 1740 Sq.ft
- 1 Stories
- 3 Beds
- 2 Bath
- 2 Garages
- 2147 Sq.ft
- 1 Stories
- 3 Beds
- 2 Bath
- 2 Garages
- 1685 Sq.ft
- 1 Stories
- 4 Beds
- 3 Bath
- 2 Garages
- 2553 Sq.ft
- 1 Stories
- 3 Beds
- 2 - 1/2 Bath
- 2 Garages
- 2269 Sq.ft
- 1 Stories
- 3 Beds
- 2 Bath
- 2 Garages
- 1683 Sq.ft
- 1 Stories
- 3 Beds
- 2 Bath
- 2 Garages
- 2227 Sq.ft
- 1 Stories
- 4 Beds
- 2 - 1/2 Bath
- 3 Garages
- 2412 Sq.ft
- 1 Stories
- 3 Beds
- 2 Bath
- 2 Garages
- 1762 Sq.ft
- 1 Stories
- 3 Beds
- 2 - 1/2 Bath
- 2 Garages
- 2652 Sq.ft
