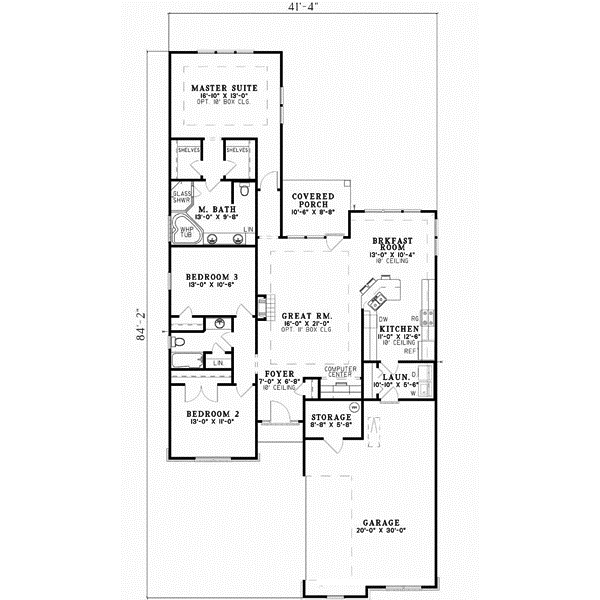House Plans > English Country Style > Plan 12-492
3 Bedroom , 2 Bath English Country House Plan #12-492
All plans are copyrighted by the individual designer.
Photographs may reflect custom changes that were not included in the original design.
3 Bedroom , 2 Bath English Country House Plan #12-492
-
![img]() 1747 Sq. Ft.
1747 Sq. Ft.
-
![img]() 3 Bedrooms
3 Bedrooms
-
![img]() 2 Full Baths
2 Full Baths
-
![img]() 1 Story
1 Story
-
![img]() 2 Garages
2 Garages
-
Clicking the Reverse button does not mean you are ordering your plan reversed. It is for visualization purposes only. You may reverse the plan by ordering under “Optional Add-ons”.
Main Floor
![Main Floor Plan: 12-492]()
See more Specs about plan
FULL SPECS AND FEATURESHouse Plan Highlights
This crafty design combines a rustic exterior with an elegant interior. Ten-foot ceilings and an abundance of windows enhance the family areas for plenty of natural lighting. The Breakfast Room and Kitchen are combined and enjoy a bar counter for additional seating. A large laundry room with pantry is located between the kitchen and garage access for convenience. On the opposite side of the home are two bedrooms, a full bath and a luxurious Master Suite with 10? boxed ceiling, his and her walk in closets and large bathroom with glass shower, whirlpool tub and double vanity.This floor plan is found in our English Country house plans section
Full Specs and Features
| Total Living Area |
Main floor: 1747 Porches: 111 |
Total Finished Sq. Ft.: 1747 |
|---|---|---|
| Beds/Baths |
Bedrooms: 3 Full Baths: 2 |
|
| Garage |
Garage: 649 Garage Stalls: 2 |
|
| Levels |
1 story |
|
| Dimension |
Width: 41' 4" Depth: 84' 2" |
Height: 23' 3" |
| Roof slope |
12:12 (primary) 10:12 (secondary) |
|
| Walls (exterior) |
2"x4" |
|
| Ceiling heights |
9' (Main) |
Foundation Options
- Basement $299
- Daylight basement $299
- Crawlspace Standard With Plan
- Slab Standard With Plan
House Plan Features
-
Lot Characteristics
Suited for corner lots Suited for a back view Suited for a narrow lot -
Kitchen
Eating bar -
Interior Features
Great room No formal living/dining -
Exterior Features
Covered rear porch -
Unique Features
Vaulted/Volume/Dramatic ceilings -
Garage
Side-entry garage
Additional Services
House Plan Features
-
Lot Characteristics
Suited for corner lots Suited for a back view Suited for a narrow lot -
Kitchen
Eating bar -
Interior Features
Great room No formal living/dining -
Exterior Features
Covered rear porch -
Unique Features
Vaulted/Volume/Dramatic ceilings -
Garage
Side-entry garage




















