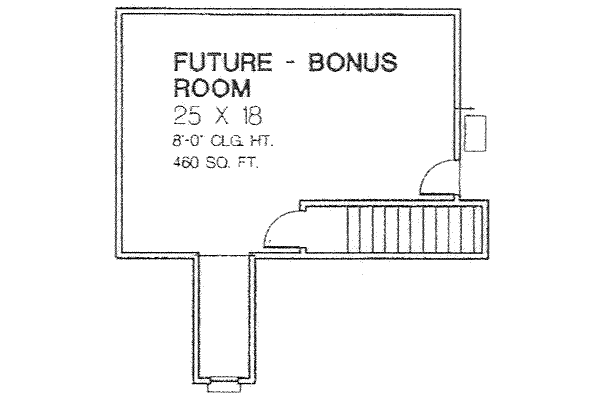House Plans > English Country Style > Plan 8-400
3 Bedroom , 2 Bath English Country House Plan #8-400
All plans are copyrighted by the individual designer.
Photographs may reflect custom changes that were not included in the original design.
3 Bedroom , 2 Bath English Country House Plan #8-400
-
![img]() 2639 Sq. Ft.
2639 Sq. Ft.
-
![img]() 3 Bedrooms
3 Bedrooms
-
![img]() 2-1/2 Baths
2-1/2 Baths
-
![img]() 1 Story
1 Story
-
![img]() 3 Garages
3 Garages
-
Clicking the Reverse button does not mean you are ordering your plan reversed. It is for visualization purposes only. You may reverse the plan by ordering under “Optional Add-ons”.
Main Floor
![Main Floor Plan: 8-400]()
-
Bonus Floor
Clicking the Reverse button does not mean you are ordering your plan reversed. It is for visualization purposes only. You may reverse the plan by ordering under “Optional Add-ons”.
![Bonus Floor Plan: 8-400]()
See more Specs about plan
FULL SPECS AND FEATURESHouse Plan Highlights
This single-story home has an incredible amount of built-in luxury tucked behind a classically beautiful façade. Enter into this home from the covered porch and into a gallery space that leads visitors to the great room and kitchen spaces. The master suite opens out onto the covered patio at the rear of the home, and boasts an enormous walk-in closet and an adjacent home office space. The kitchen offers large counter top work space and a built-in island. A cluster of additional bedrooms rounds out the floor plan, each provided with their own walk-in closets and a Jack and Jill bathroom. Optional second-floor bonus room is available; your designer will help you structure the available space to suit the needs of your family.This floor plan is found in our English Country house plans section
Full Specs and Features
| Total Living Area |
Main floor: 2639 Bonus: 460 |
Porches: 174 Total Finished Sq. Ft.: 2639 |
|---|---|---|
| Beds/Baths |
Bedrooms: 3 Full Baths: 2 |
Half Baths: 1 |
| Garage |
Garage: 957 Garage Stalls: 3 |
|
| Levels |
1 story |
|
| Dimension |
Width: 74' 7" Depth: 64' 1" |
Height: 29' 0" |
| Roof slope |
12:12 (primary) |
|
| Walls (exterior) |
2"x4" |
|
| Ceiling heights |
9' (Main) |
Foundation Options
- Slab Standard With Plan
House Plan Features
-
Lot Characteristics
Suited for corner lots Suited for a back view -
Bedrooms & Baths
Split bedrooms Teen suite/Jack & Jill bath -
Kitchen
Island Eating bar Nook / breakfast -
Interior Features
Great room Open concept floor plan Formal dining room Den / office / computer -
Exterior Features
Covered rear porch -
Unique Features
Vaulted/Volume/Dramatic ceilings -
Garage
Oversized garage (3+) Side-entry garage
Additional Services
House Plan Features
-
Lot Characteristics
Suited for corner lots Suited for a back view -
Bedrooms & Baths
Split bedrooms Teen suite/Jack & Jill bath -
Kitchen
Island Eating bar Nook / breakfast -
Interior Features
Great room Open concept floor plan Formal dining room Den / office / computer -
Exterior Features
Covered rear porch -
Unique Features
Vaulted/Volume/Dramatic ceilings -
Garage
Oversized garage (3+) Side-entry garage





















