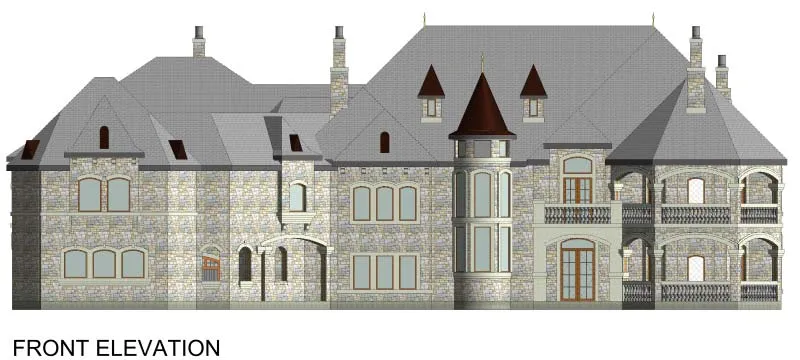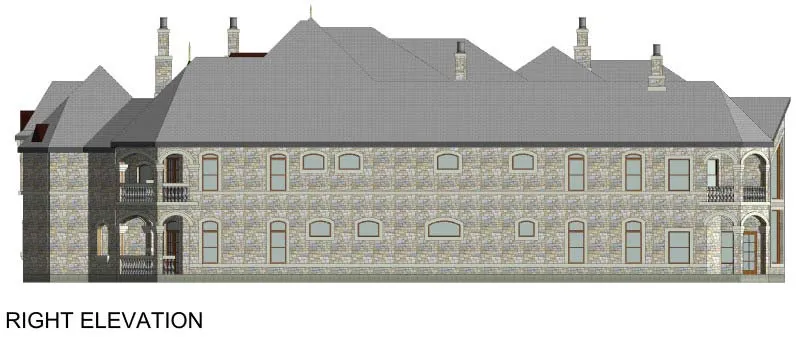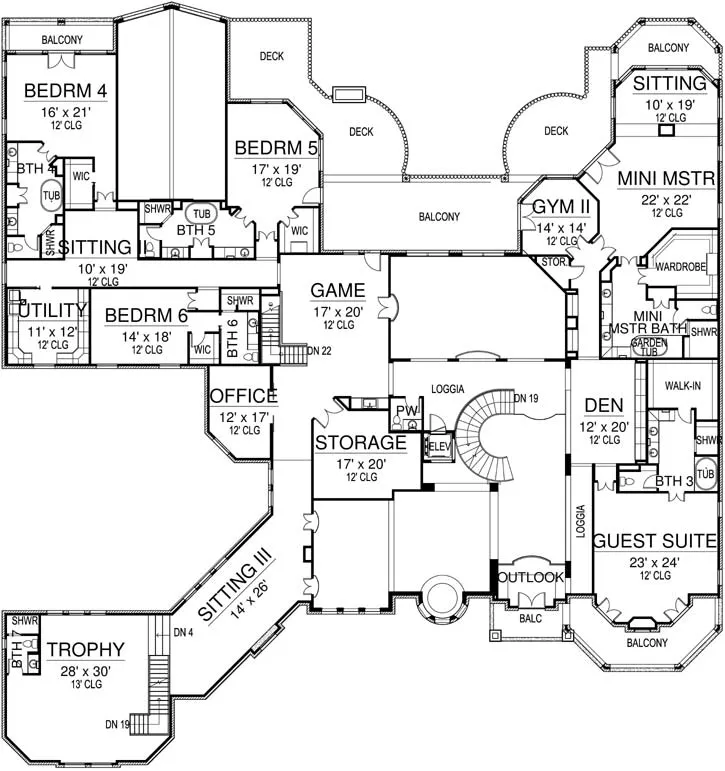House Plans > European Style > Plan 63-577
6 Bedroom , 7 Bath European House Plan #63-577
All plans are copyrighted by the individual designer.
Photographs may reflect custom changes that were not included in the original design.
6 Bedroom , 7 Bath European House Plan #63-577
-
![img]() 15658 Sq. Ft.
15658 Sq. Ft.
-
![img]() 6 Bedrooms
6 Bedrooms
-
![img]() 7-1/2 Baths
7-1/2 Baths
-
![img]() 2 Stories
2 Stories
-
![img]() 5 Garages
5 Garages
-
Clicking the Reverse button does not mean you are ordering your plan reversed. It is for visualization purposes only. You may reverse the plan by ordering under “Optional Add-ons”.
Main Floor
![Main Floor Plan: 63-577]()
-
Upper/Second Floor
Clicking the Reverse button does not mean you are ordering your plan reversed. It is for visualization purposes only. You may reverse the plan by ordering under “Optional Add-ons”.
![Upper/Second Floor Plan: 63-577]()
Room Dimension
Master Suite 22' x 22'
Bed Room 2 22' x 22'
Bed Room 4 16' x 21'
Bed Room 5 17' x 19'
1 st Floor: 14' x 18'
Study 23' x 28'
Family 26' x 33'
Formal Dining Rooms 14' x 20'
Formal Living Rooms 17' x 24'
Media Rooms 20' x 26'
Kitchen 20' x 25'
Guest Room 23' x 24'
Breakfast 15' x 15'
Game Room 17' x 20'
See more Specs about plan
FULL SPECS AND FEATURESHouse Plan Highlights
This elegant luxurious castle house plan offers arched windows, chimney pots, a turret, stucco and stone façade, Juliet balconies, gables, columns, shutters, block pane windows, bay windows, arched windows, covered entrance way, warm coach lights, glass block, and grille dividers. The majestic front entry through the porch delivers one into the two story grand foyer with awsome views that include the winding staircase and the rooms flanking the foyer with their two story ceilings and large decorative columns that set the perimeters of the rooms. To the left is the elegant living room that includes a music area that occupies the interior of the turret. The elegant living room opens into the formal dining room. With access to the butlery and gourmet kitchen, serving family and guests is so efficient. The gourmet kitchen offers a large built-in pantry, a free-standing island, state-of-the-art appliances, traditional cabinetry, and granite countertops offering a combination of amenities in this hard-working cooking space, ideal for entertaining. The “S” shaped eating bar seamlessly separates the kitchen from the warm circular breakfast area and the family room. Adjacent to the kitchen is a large utility room, stairs up and down, and a mud room, offering a place to hang coats and other outerwear when entering the home plan from the courtyard entry, three-car garage. Across from this garage is a courtyard-entry, two-car garage where a portico covers the drive between this area and enters a second mud room. Behind the garage area, there is a media room, pantry, café, and a vaulted billiard room with bar, half-bath, and storage. The right side of this elegant castle house plan offers a terrace with two entrances into the study with built ins and storage. The spacious master suite takes up the remainder of the right side of this first floor plan, offering a master suite with a curved window sitting area, separated only by a two-way fireplace, double French doors that lead to the master rotunda, an octagonal gym, also with access to the outdoor lounge, and a luxurious master bath. The master bath offers his and hers vanities, his and hers wardrobes with built-ins, a central marble tub, and a separate glass shower. Centrally located is the two-story family room with a wall of windows, a dramatic fireplace and plenty of built-ins. Two sets of double French doors lead to the outdoor lounge, a shady outdoor loggia that creates the perfect environment for relaxed Saturday afternoon barbecues. The second floor plan offers three family bedrooms, each with full luxurious baths and walk-in closets, one of these bedrooms offering a sitting room. There is also a trophy room with bath, a lounge, a large sitting room, private office, game room, storage area, a guest suite with luxurious bathroom and access to the den, private access to the Juliet balcony, a balcony with outlook, and a mini master suite with luxurious master mini bath with his and hers vanities, separate shower and garden tub, and large wardrobe with built-ins. There are two stairways and an elevator from which to enter this second floor plan. Enjoy the dramatic views from above of the first floor plan below. This elegant luxurious castle house plan is a must see.This floor plan is found in our European house plans section
Full Specs and Features
| Total Living Area |
Main floor: 8451 Upper floor: 7207 |
Porches: 3860 Total Finished Sq. Ft.: 15658 |
|---|---|---|
| Beds/Baths |
Bedrooms: 6 Full Baths: 7 |
Half Baths: 2 |
| Garage |
Garage: 1743 Garage Stalls: 5 |
|
| Levels |
2 stories |
|
| Dimension |
Width: 134' 0" Depth: 139' 0" |
Height: 49' 0" |
| Walls (exterior) |
2"x4" |
|
| Ceiling heights |
12' (Main) |
Foundation Options
- Slab Standard With Plan
House Plan Features
-
Bedrooms & Baths
Main floor Master 2 Master Suites Guest suite Master sitting area/Nursery Teen suite/Jack & Jill bath -
Kitchen
Island Walk-in pantry Eating bar Nook / breakfast -
Interior Features
Family room Hobby / rec-room Gym / exercise room Upstairs laundry Media room Library Formal dining room Formal living room Den / office / computer -
Exterior Features
Covered rear porch Breezeway -
Unique Features
Grand Entry Elevator Circular / dual staircases Vaulted/Volume/Dramatic ceilings Photos Available -
Garage
Oversized garage (3+) Detached garage
Additional Services
House Plan Features
-
Bedrooms & Baths
Main floor Master 2 Master Suites Guest suite Master sitting area/Nursery Teen suite/Jack & Jill bath -
Kitchen
Island Walk-in pantry Eating bar Nook / breakfast -
Interior Features
Family room Hobby / rec-room Gym / exercise room Upstairs laundry Media room Library Formal dining room Formal living room Den / office / computer -
Exterior Features
Covered rear porch Breezeway -
Unique Features
Grand Entry Elevator Circular / dual staircases Vaulted/Volume/Dramatic ceilings Photos Available -
Garage
Oversized garage (3+) Detached garage

























