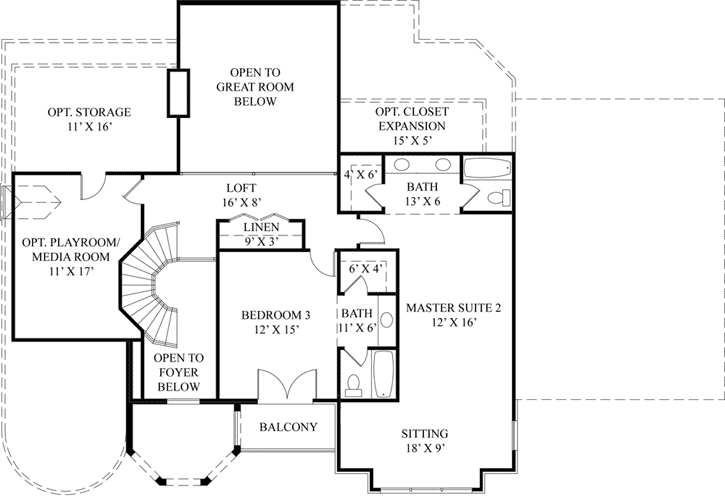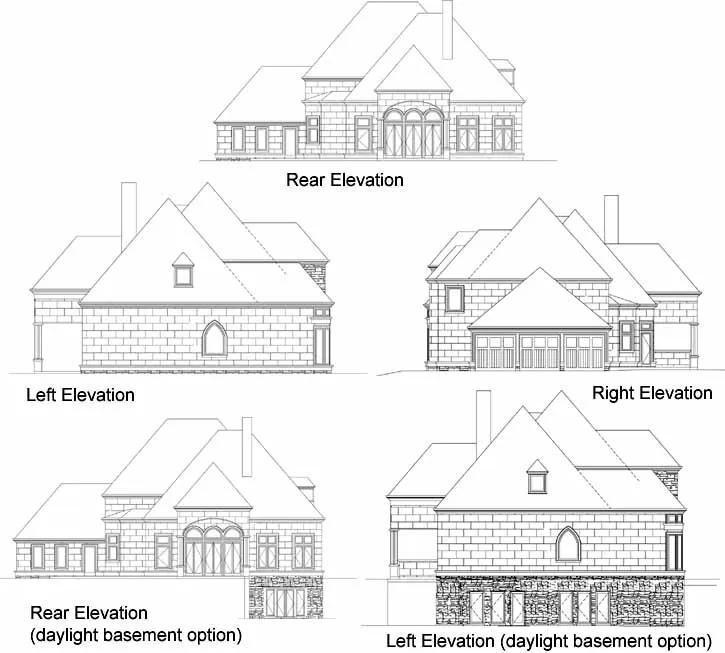House Plans > European Style > Plan 24-222
4 Bedroom , 4 Bath European House Plan #24-222
All plans are copyrighted by the individual designer.
Photographs may reflect custom changes that were not included in the original design.
Design Comments
The single set alternate is only available in PDF format that will be emailed to customers.
The Monster Material list currently available for instant download is a slab version.
4 Bedroom , 4 Bath European House Plan #24-222
-
![img]() 3308 Sq. Ft.
3308 Sq. Ft.
-
![img]() 4 Bedrooms
4 Bedrooms
-
![img]() 4 Full Baths
4 Full Baths
-
![img]() 2 Stories
2 Stories
-
![img]() 3 Garages
3 Garages
-
Clicking the Reverse button does not mean you are ordering your plan reversed. It is for visualization purposes only. You may reverse the plan by ordering under “Optional Add-ons”.
Main Floor
![Main Floor Plan: 24-222]()
-
Upper/Second Floor
Clicking the Reverse button does not mean you are ordering your plan reversed. It is for visualization purposes only. You may reverse the plan by ordering under “Optional Add-ons”.
![Upper/Second Floor Plan: 24-222]()
-
Lower Floor
Clicking the Reverse button does not mean you are ordering your plan reversed. It is for visualization purposes only. You may reverse the plan by ordering under “Optional Add-ons”.
![Lower Floor Plan: 24-222]()
-
Rear Elevation
Clicking the Reverse button does not mean you are ordering your plan reversed. It is for visualization purposes only. You may reverse the plan by ordering under “Optional Add-ons”.
![Rear Elevation Plan: 24-222]()
See more Specs about plan
FULL SPECS AND FEATURESHouse Plan Highlights
The grand entry opens to the charming Foyer. To the left of the Foyer is the sophisticated Library warmed by a fireplace and trimmed in bookcases. To the right of the Foyer beholds the alluring Dining area. Opened by double folding doors and access to the front porch by giant double doors. This home is designed for outdoor entertainment. The Master Bedroom is located in the left-rear of this classic home...The position of the Master provides a private area for intimate occasions. Beyond is the bath with a large tub across from the elegant vanity...The Master also includes large his and her walk-in closets. The Grand Room is embraced with high vaulted ceilings. This room is also warmed with a beautiful fireplace encased by two large windows and leads to the covered porch. This home includes a chef's kitchen fully equipped for hosting formal events...The upstairs features two bedrooms each with it's own bathroom and walk-in closet.This floor plan is found in our European house plans section
Full Specs and Features
| Total Living Area |
Main floor: 2355 Upper floor: 953 |
Basement: 2355 Porches: 170 |
Total Finished Sq. Ft.: 3308 |
|---|---|---|---|
| Beds/Baths |
Bedrooms: 4 Full Baths: 4 |
||
| Garage |
Garage: 630 Garage Stalls: 3 |
||
| Levels |
2 stories |
||
| Dimension |
Width: 74' 0" Depth: 51' 0" |
||
| Walls (exterior) |
2"x4" |
||
| Ceiling heights |
10' (Main) |
Foundation Options
- Walk-out basement $300
- Slab Standard With Plan
House Plan Features
-
Lot Characteristics
Suited for corner lots Suited for a back view Suited for a side-sloping lot -
Bedrooms & Baths
Main floor Master 2 Master Suites Guest suite Teen suite/Jack & Jill bath -
Kitchen
Island Walk-in pantry Butler's pantry Eating bar Nook / breakfast -
Interior Features
Great room Main Floor laundry Media room Open concept floor plan Mud room Formal dining room Den / office / computer Unfinished/future space -
Exterior Features
Covered front porch Covered rear porch -
Unique Features
Grand Entry Circular / dual staircases Vaulted/Volume/Dramatic ceilings -
Garage
Workshop Oversized garage (3+) Side-entry garage
Additional Services
House Plan Features
-
Lot Characteristics
Suited for corner lots Suited for a back view Suited for a side-sloping lot -
Bedrooms & Baths
Main floor Master 2 Master Suites Guest suite Teen suite/Jack & Jill bath -
Kitchen
Island Walk-in pantry Butler's pantry Eating bar Nook / breakfast -
Interior Features
Great room Main Floor laundry Media room Open concept floor plan Mud room Formal dining room Den / office / computer Unfinished/future space -
Exterior Features
Covered front porch Covered rear porch -
Unique Features
Grand Entry Circular / dual staircases Vaulted/Volume/Dramatic ceilings ML model available -
Garage
Workshop Oversized garage (3+) Side-entry garage























