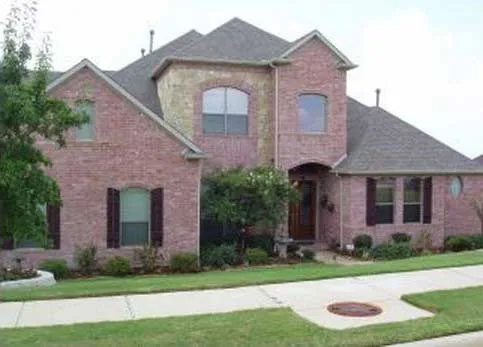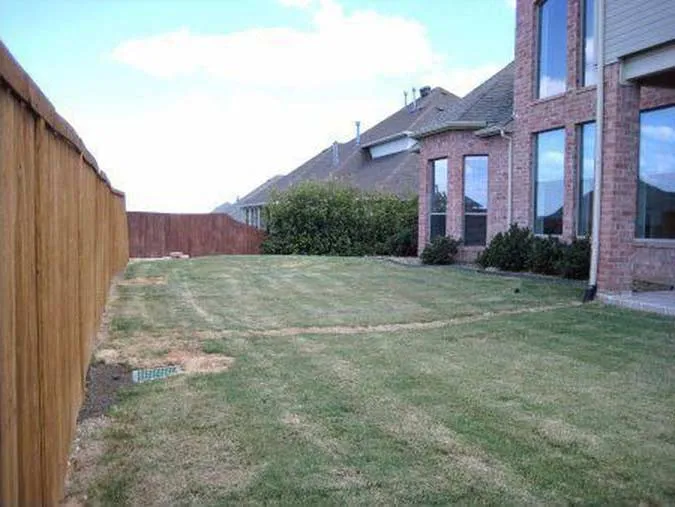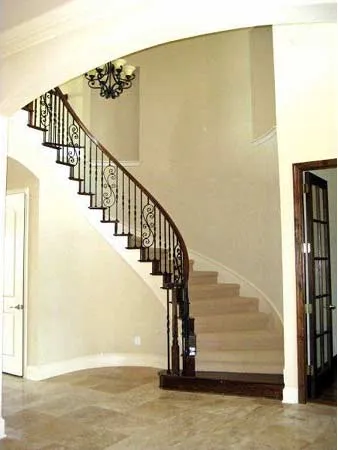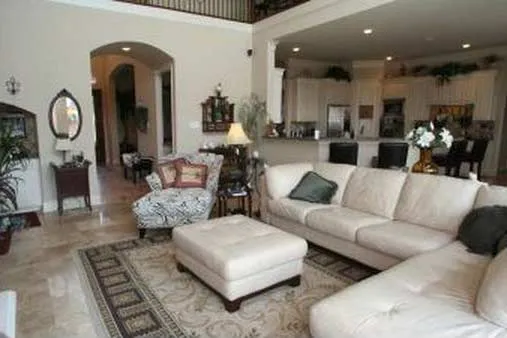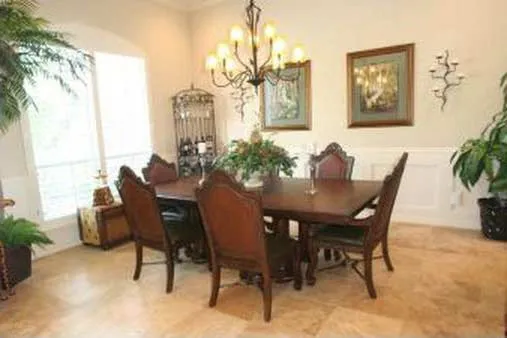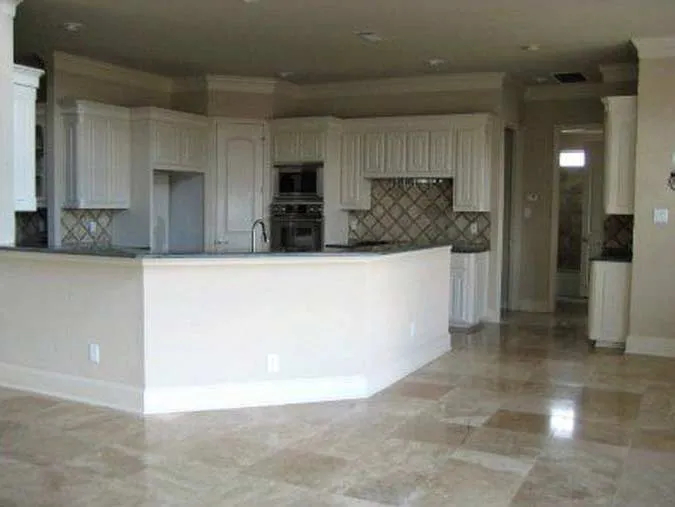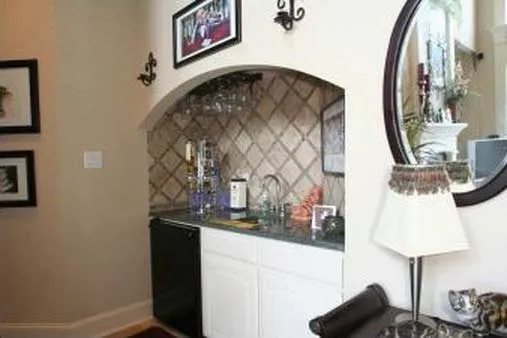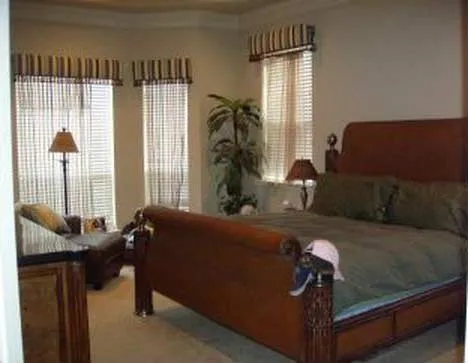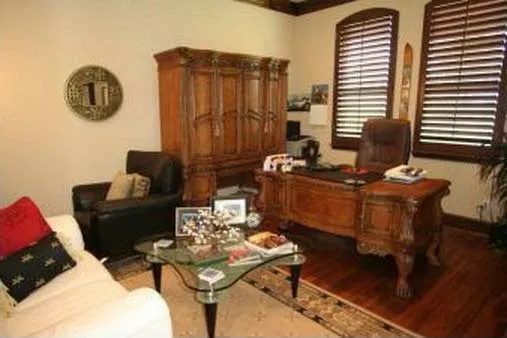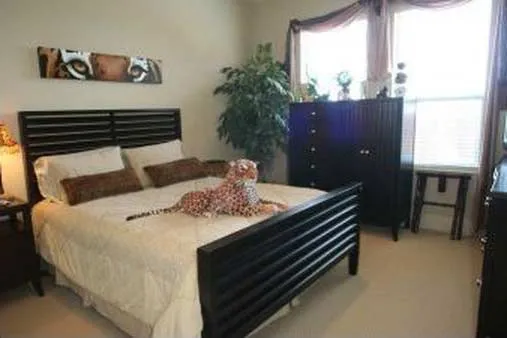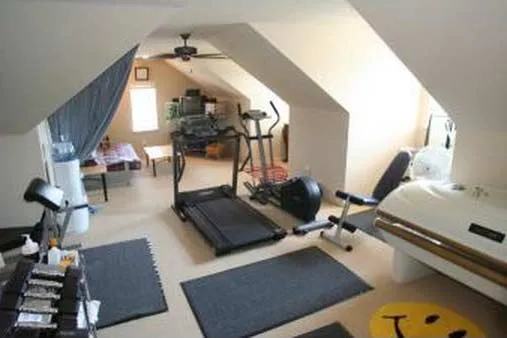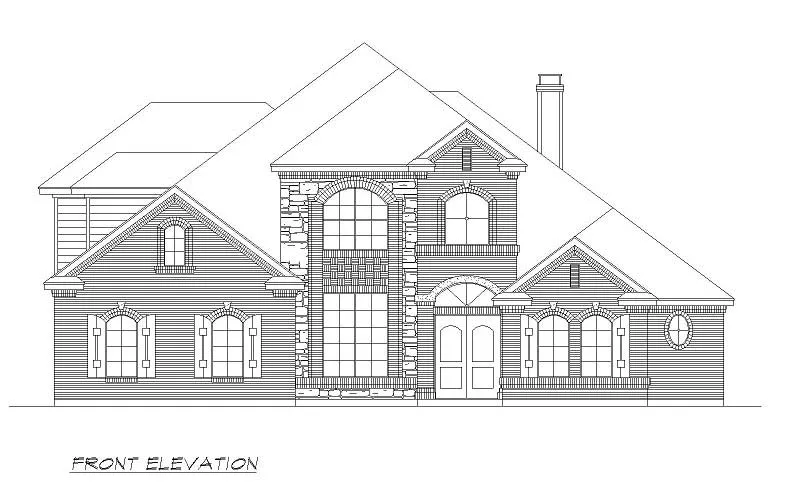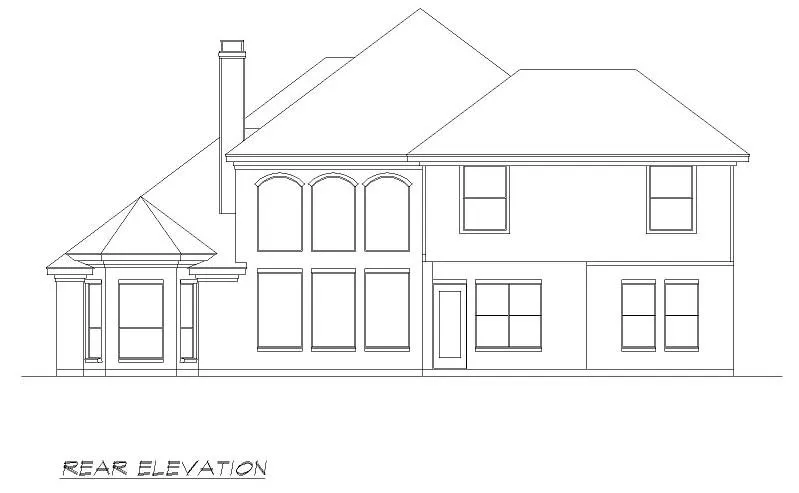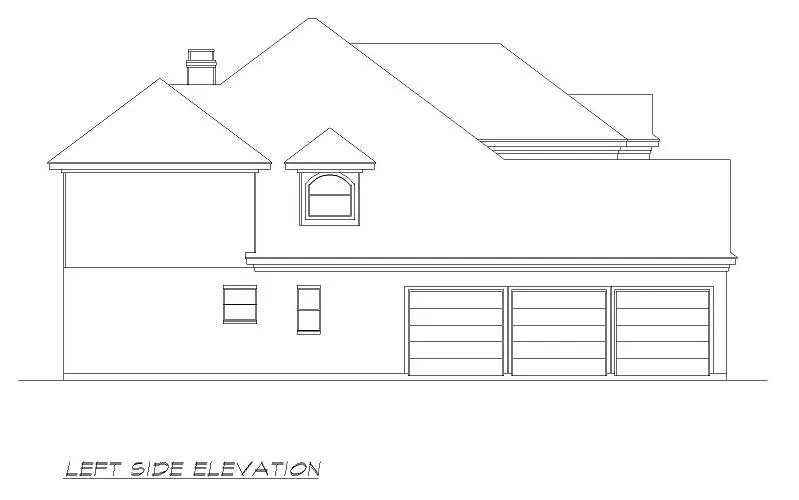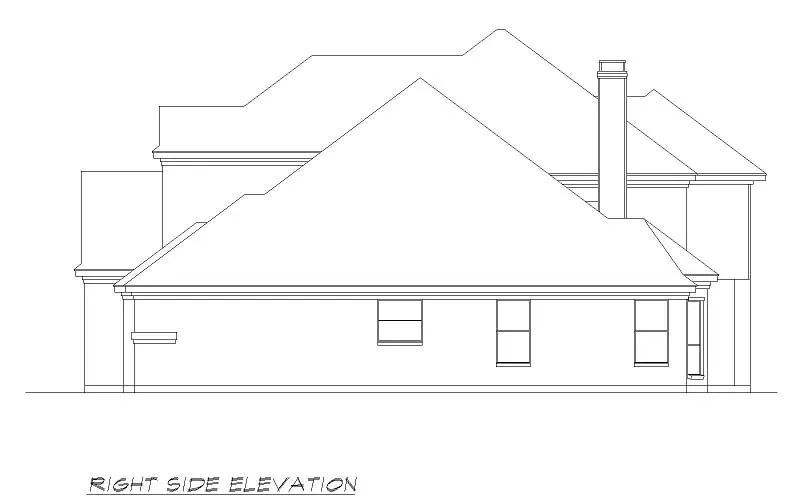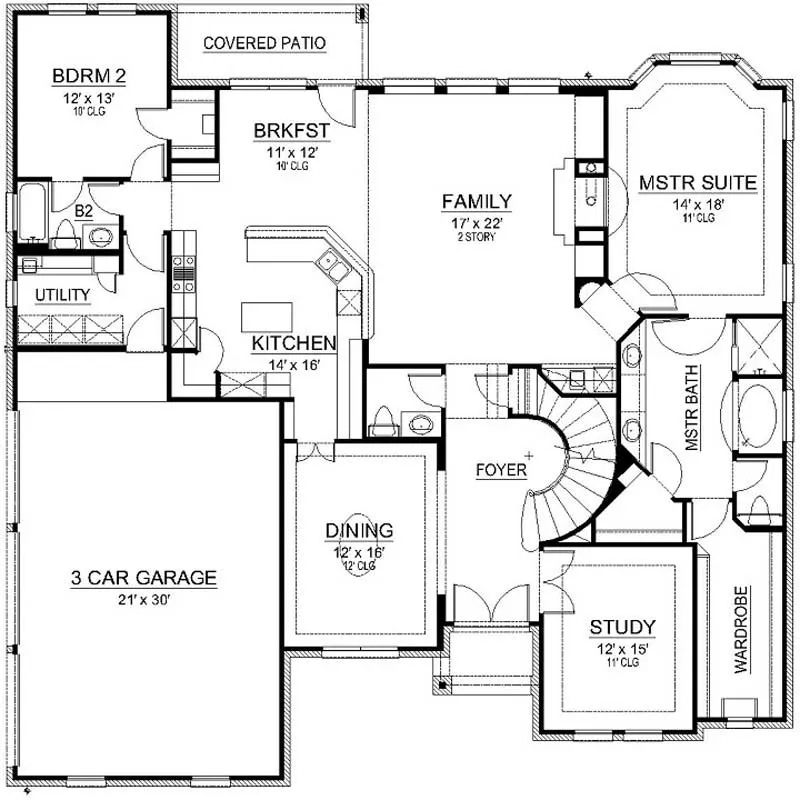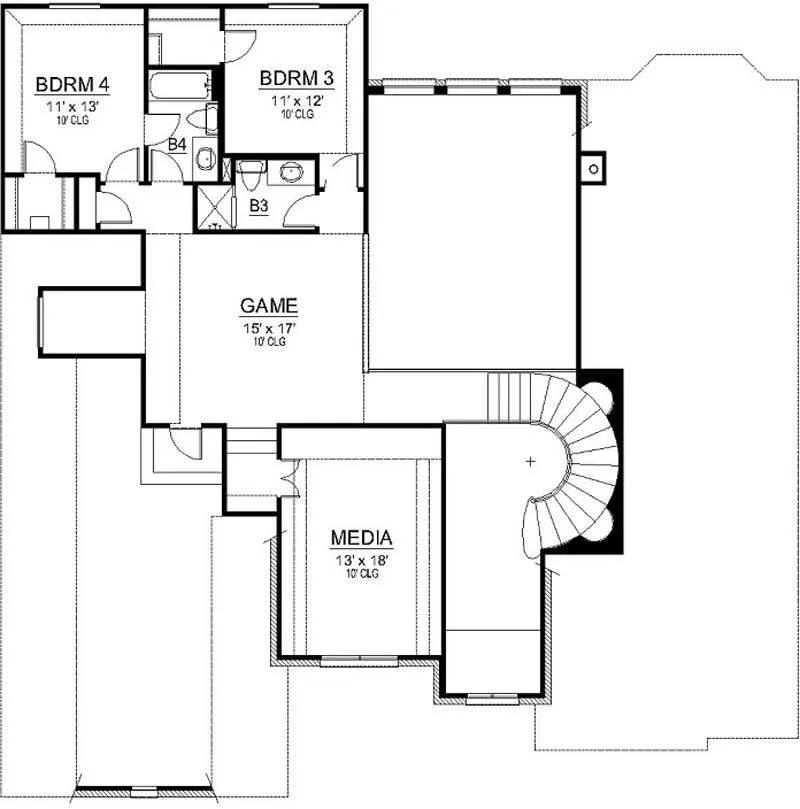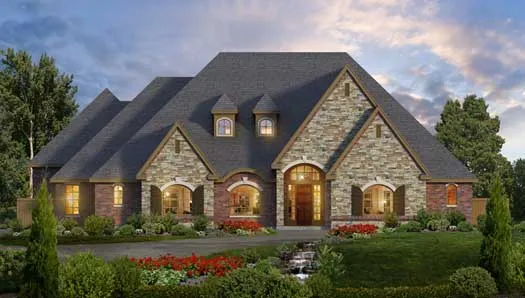House Plans > European Style > Plan 63-704
All plans are copyrighted by the individual designer.
Photographs may reflect custom changes that were not included in the original design.
4 Bedroom, 4 Bath European House Plan #63-704
- Sq. Ft. 3771
- Bedrooms 4
- Bathrooms 4-1/2
- Stories 2 Stories
- Garages 3
- See All Plan Specs
Floor Plans
What's included?-
Main Floor
ReverseClicking the Reverse button does not mean you are ordering your plan reversed. It is for visualization purposes only. You may reverse the plan by ordering under “Optional Add-ons”.
![Main Floor Plan: 63-704]()
-
Upper/Second Floor
ReverseClicking the Reverse button does not mean you are ordering your plan reversed. It is for visualization purposes only. You may reverse the plan by ordering under “Optional Add-ons”.
![Upper/Second Floor Plan: 63-704]()
House Plan Highlights
This classic traditional home plan is a wonderful family home with plenty of room and space to do whatever pleases you. The traditional exterior offers arched pane windows, shutters and double entry doors that are covered with a handsome arched transom. An elegant foyer with winding staircase to the second floor sets the stage for drama that unfolds as one nears the expansive family room, complete with living and dining areas. An elegant dining room with trey ceiling sits off the foyer with access to the kitchen and pantry that offers ease in serving family and guests. The kitchen has a free-standing center island and curved eating bar seamlessly separating the breakfast and family rooms. The gourmet kitchen offers modern, state-of-the-art appliances, granite counter tops and an open feeling as you share talk and treasures with those in the breakfast and family rooms. Access to the covered patio is achieved through the breakfast room. Floor-to-ceiling windows at the rear of the family room and the two-story ceiling add drama, while the two-way fireplace into the bedroom offers warmth and appeal. The master suite has a bayed window sitting area and trey ceiling where you will enjoy the fireplace and views to the backyard. Doors lead to the luxurious master bath with separate glass shower and tile step-up garden tub, his and hers vanities, and a large wardrobe with built-ins. Off the breakfast room is a family bedroom with walk-in closet and full bath. A utility room leads to the three-car, side-entry garage, while the quiet study off the foyer completes this level of this traditional house plan. Upstairs, two family bedrooms, each with walk-in closets, trey ceilings and full baths, share space with a game room and media room. This is a luxurious traditional home plan that you must see.This floor plan is found in our European house plans section
Full Specs and Features
 Total Living Area
Total Living Area
- Main floor: 2636
- Upper floor: 1135
- Porches: 130
- Total Finished Sq. Ft.: 3771
 Beds/Baths
Beds/Baths
- Bedrooms: 4
- Full Baths: 4
- Half Baths: 1
 Garage
Garage
- Garage: 733
- Garage Stalls: 3
 Levels
Levels
- 2 stories
Dimension
- Width: 63' 0"
- Depth: 63' 0"
- Height: 35' 0"
Ceiling heights
- 10' (Main)
9' (Upper)
Exterior Finish
- Brick
Foundation Options
- Slab Standard With Plan
How Much Will It Cost To Build?
"Need content here about cost to build est."
Buy My Cost To Build EstimateModify This Plan
"Need Content here about modifying your plan"
Customize This PlanHouse Plan Features
Reviews
How Much Will It Cost To Build?
Wondering what it’ll actually cost to bring your dream home to life? Get a clear, customized estimate based on your chosen plan and location.
Buy My Cost To Build EstimateModify This Plan
Need changes to the layout or features? Our team can modify any plan to match your vision.
Customize This Plan
