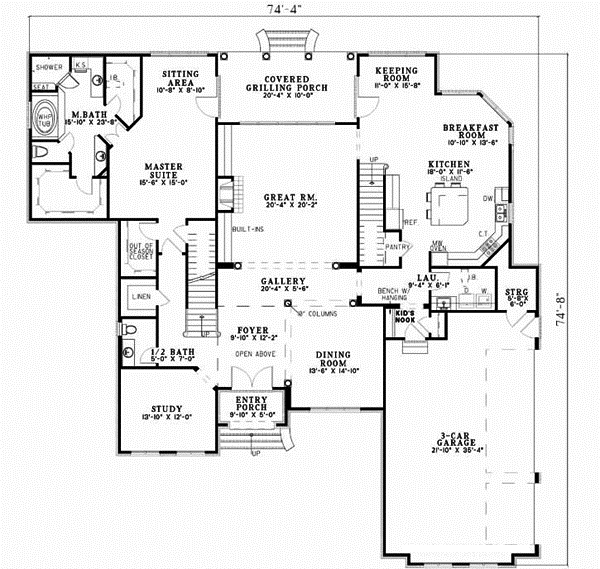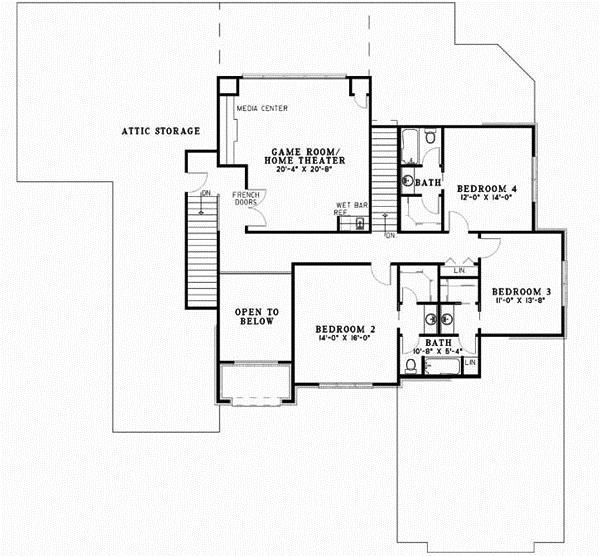House Plans > European Style > Plan 12-567
4 Bedroom , 3 Bath European House Plan #12-567
All plans are copyrighted by the individual designer.
Photographs may reflect custom changes that were not included in the original design.
4 Bedroom , 3 Bath European House Plan #12-567
-
![img]() 4360 Sq. Ft.
4360 Sq. Ft.
-
![img]() 4 Bedrooms
4 Bedrooms
-
![img]() 3-1/2 Baths
3-1/2 Baths
-
![img]() 2 Stories
2 Stories
-
![img]() 3 Garages
3 Garages
-
Clicking the Reverse button does not mean you are ordering your plan reversed. It is for visualization purposes only. You may reverse the plan by ordering under “Optional Add-ons”.
Main Floor
![Main Floor Plan: 12-567]()
-
Upper/Second Floor
Clicking the Reverse button does not mean you are ordering your plan reversed. It is for visualization purposes only. You may reverse the plan by ordering under “Optional Add-ons”.
![Upper/Second Floor Plan: 12-567]()
See more Specs about plan
FULL SPECS AND FEATURESHouse Plan Highlights
Under-stated elegance comes to mind by way of this home plan. A double door entry and interior columns set an exquisite tone for this family-friendly design. The stylish kitchen with large square prep island with seating will gather quite a crowd during entertaining while the nearby great room with an entire wall of built-ins and wall of windows lends a view of the column lined covered porch. Quietly located on the main level and rear of the home, the master suite has a quaint sitting area and bathroom packed with amenities galore. YouпїЅll find an abundance of storage throughout this home and built-ins to assist in keeping organized and clutter-free, is that possible with a family? Upstairs youпїЅll find three spacious bedrooms, each with a private bathroom and a nearby game room/home theater пїЅ a much desired and deserved feature for your entire family. Think about it, massive plasma television and surround sound speaker system! Special areas such as these will give every family member a special place to enjoy.This floor plan is found in our European house plans section
Full Specs and Features
| Total Living Area |
Main floor: 2836 Upper floor: 1524 |
Porches: 263 Total Finished Sq. Ft.: 4360 |
|---|---|---|
| Beds/Baths |
Bedrooms: 4 Full Baths: 3 |
Half Baths: 1 |
| Garage |
Garage: 835 Garage Stalls: 3 |
|
| Levels |
2 stories |
|
| Dimension |
Width: 74' 4" Depth: 74' 8" |
Height: 39' 6" |
| Roof slope |
12:12 (primary) |
|
| Walls (exterior) |
2"x4" |
|
| Ceiling heights |
10' (Main) |
Foundation Options
- Basement $299
- Daylight basement $299
- Crawlspace Standard With Plan
- Slab Standard With Plan
House Plan Features
-
Lot Characteristics
Suited for corner lots -
Bedrooms & Baths
Main floor Master Master sitting area/Nursery Teen suite/Jack & Jill bath -
Kitchen
Island Walk-in pantry Eating bar Nook / breakfast -
Interior Features
Hobby / rec-room Great room Main Floor laundry Media room Open concept floor plan No formal living/dining Den / office / computer -
Exterior Features
Covered rear porch Grilling porch/outdoor kitchen -
Unique Features
Vaulted/Volume/Dramatic ceilings -
Garage
Oversized garage (3+) Side-entry garage
Additional Services
House Plan Features
-
Lot Characteristics
Suited for corner lots -
Bedrooms & Baths
Main floor Master Master sitting area/Nursery Teen suite/Jack & Jill bath -
Kitchen
Island Walk-in pantry Eating bar Nook / breakfast -
Interior Features
Hobby / rec-room Great room Main Floor laundry Media room Open concept floor plan No formal living/dining Den / office / computer -
Exterior Features
Covered rear porch Grilling porch/outdoor kitchen -
Unique Features
Vaulted/Volume/Dramatic ceilings -
Garage
Oversized garage (3+) Side-entry garage





















