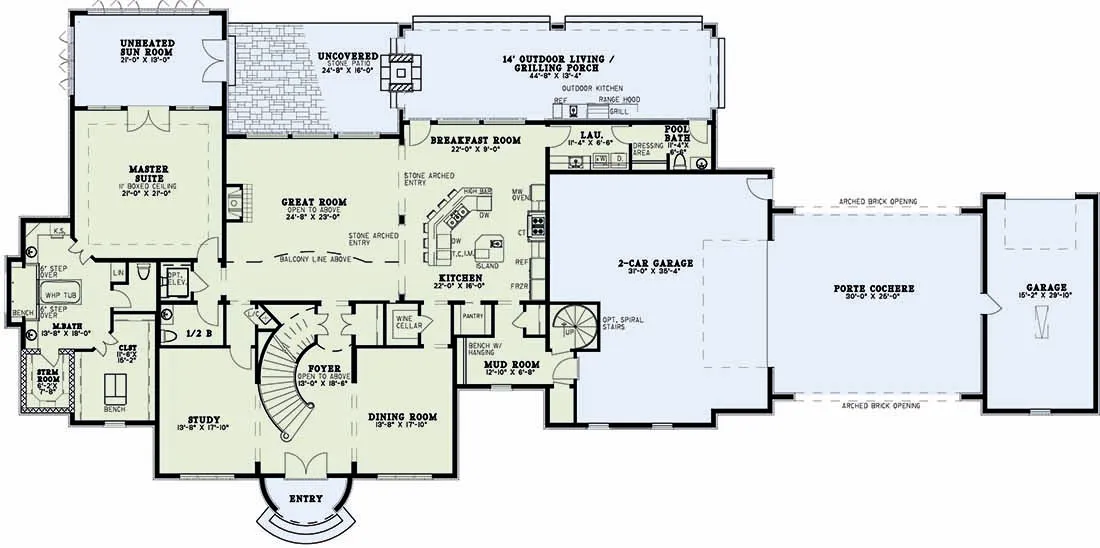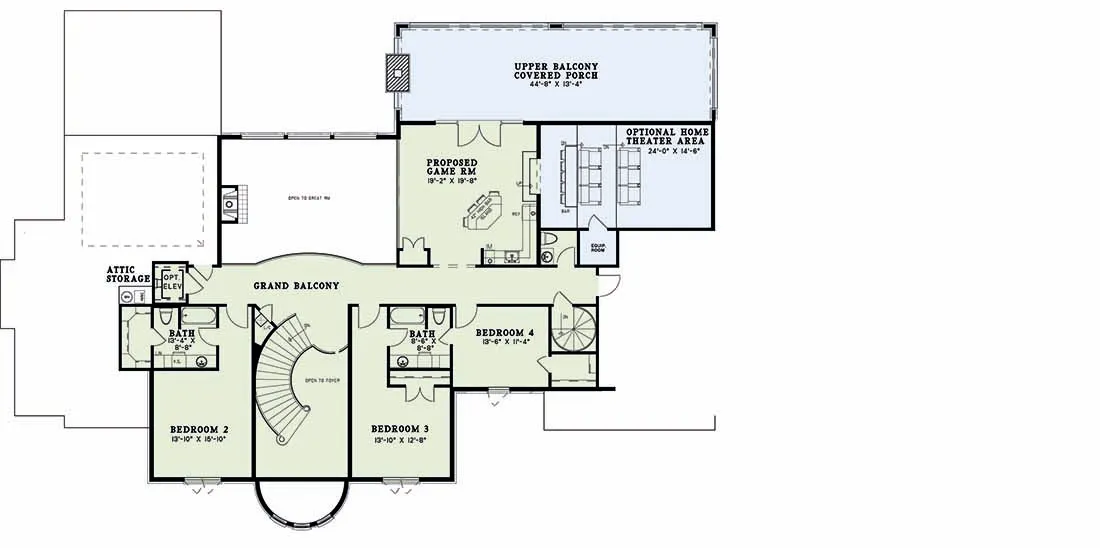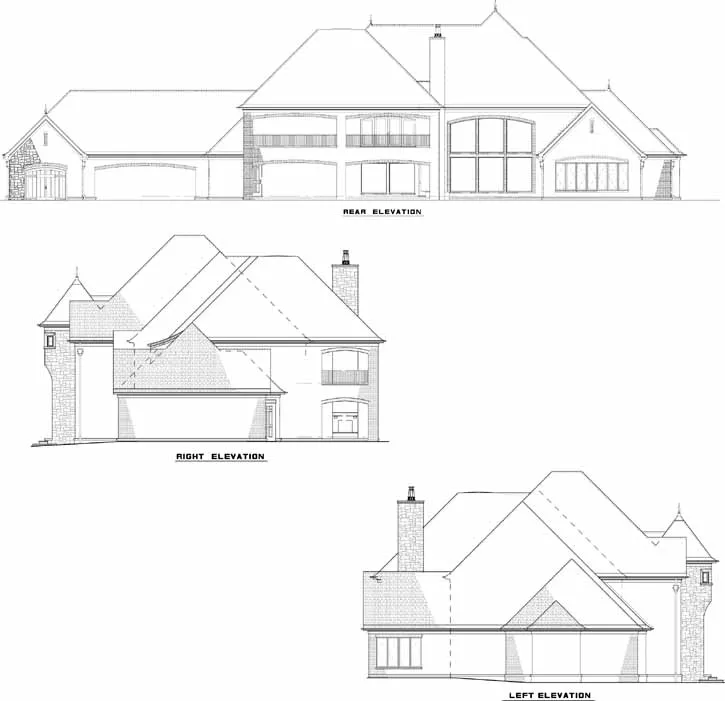House Plans > European Style > Plan 12-1300
4 Bedroom , 3 Bath European House Plan #12-1300
All plans are copyrighted by the individual designer.
Photographs may reflect custom changes that were not included in the original design.
Design Comments
Optional Game Room 404 Sq. Ft
Optional Media Room 402 Sq. Ft
4 Bedroom , 3 Bath European House Plan #12-1300
-
![img]() 5089 Sq. Ft.
5089 Sq. Ft.
-
![img]() 4 Bedrooms
4 Bedrooms
-
![img]() 3-1/2 Baths
3-1/2 Baths
-
![img]() 2 Stories
2 Stories
-
![img]() 3 Garages
3 Garages
-
Clicking the Reverse button does not mean you are ordering your plan reversed. It is for visualization purposes only. You may reverse the plan by ordering under “Optional Add-ons”.
Main Floor
![Main Floor Plan: 12-1300]()
-
Upper/Second Floor
Clicking the Reverse button does not mean you are ordering your plan reversed. It is for visualization purposes only. You may reverse the plan by ordering under “Optional Add-ons”.
![Upper/Second Floor Plan: 12-1300]()
-
Rear Elevation
Clicking the Reverse button does not mean you are ordering your plan reversed. It is for visualization purposes only. You may reverse the plan by ordering under “Optional Add-ons”.
![Rear Elevation Plan: 12-1300]()
See more Specs about plan
FULL SPECS AND FEATURESHouse Plan Highlights
This European design features a castle like entrance with a tall stone arch. A grand curved staircase greets you in the vaulted foyer, with a formal dining room to the right and a study to the left. The Great Room features a fireplace and two stone arched entries. The massive kitchen offers a large eat-at island bar, a prep island and a walk-in pantry. Off of the kitchen is a huge Outdoor Living/Grilling Porch with a patio next to it, divided by a shared fireplace. Retreat to the Master Suite and with its huge 11’ boxed ceiling and a private beautiful Sun Room. The double doors to the master bath are located in the corner for maximum space saving. A whirlpool tub sits in front of a large 2 entry shower. The master bath has a huge walk-in closet and another walk-in closet that doubles as a storm room. Upstairs you’ll find a grand balcony overlooking the foyer and Great Room. Bedroom 2 has its own bath while bedrooms 3 and 4 share one. There’s also a large proposed game room and an adjacent theater room. Off of the game room is a large balcony covered porch.This floor plan is found in our European house plans section
Full Specs and Features
| Total Living Area |
Main floor: 3645 Upper floor: 1444 |
Bonus: 806 Porches: 1568 |
Total Finished Sq. Ft.: 5089 |
|---|---|---|---|
| Beds/Baths |
Bedrooms: 4 Full Baths: 3 |
Half Baths: 2 |
|
| Garage |
Garage: 2329 Garage Stalls: 3 |
||
| Levels |
2 stories |
||
| Dimension |
Width: 154' 6" Depth: 72' 6" |
Height: 43' 0" |
|
| Roof slope |
12:12 (primary) 16:12 (secondary) |
||
| Walls (exterior) |
2"x6" |
||
| Ceiling heights |
10' (Main) |
||
| Exterior Finish |
Brick |
||
| Roof Framing |
Stick Frame |
Foundation Options
- Basement $299
- Daylight basement $299
- Crawlspace Standard With Plan
- Slab Standard With Plan
House Plan Features
-
Lot Characteristics
Suited for a back view -
Bedrooms & Baths
Main floor Master Teen suite/Jack & Jill bath -
Kitchen
Island Walk-in pantry Eating bar Nook / breakfast -
Interior Features
Hobby / rec-room Great room Main Floor laundry Media room Loft / balcony Open concept floor plan Mud room Formal dining room Den / office / computer -
Exterior Features
Covered rear porch Screened porch/sunroom Porte Cochere Grilling porch/outdoor kitchen -
Unique Features
Grand Entry Elevator Wine cellar Circular / dual staircases Vaulted/Volume/Dramatic ceilings -
Garage
Oversized garage (3+) Side-entry garage Rear-entry garage
Additional Services
House Plan Features
-
Lot Characteristics
Suited for a back view -
Bedrooms & Baths
Main floor Master Teen suite/Jack & Jill bath -
Kitchen
Island Walk-in pantry Eating bar Nook / breakfast -
Interior Features
Hobby / rec-room Great room Main Floor laundry Media room Loft / balcony Open concept floor plan Mud room Formal dining room Den / office / computer -
Exterior Features
Covered rear porch Screened porch/sunroom Porte Cochere Grilling porch/outdoor kitchen -
Unique Features
Grand Entry Elevator Wine cellar Circular / dual staircases Vaulted/Volume/Dramatic ceilings -
Garage
Oversized garage (3+) Side-entry garage Rear-entry garage






















