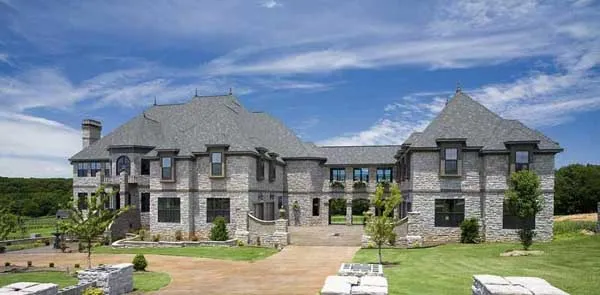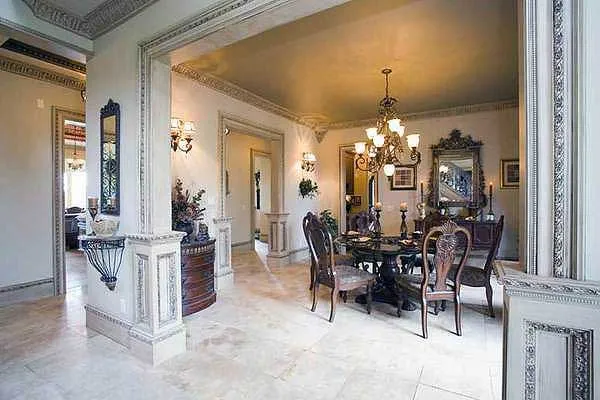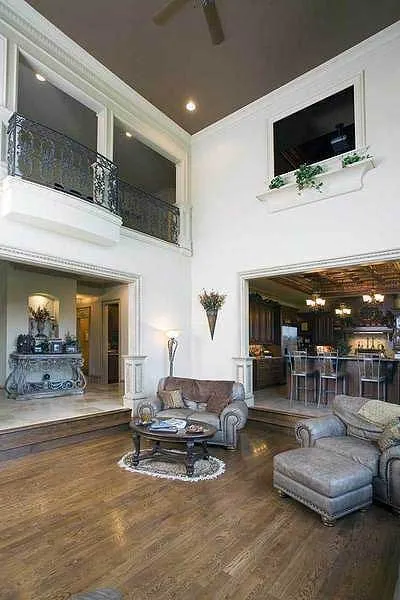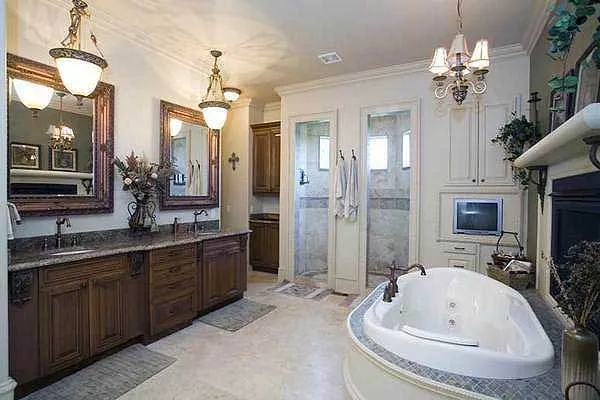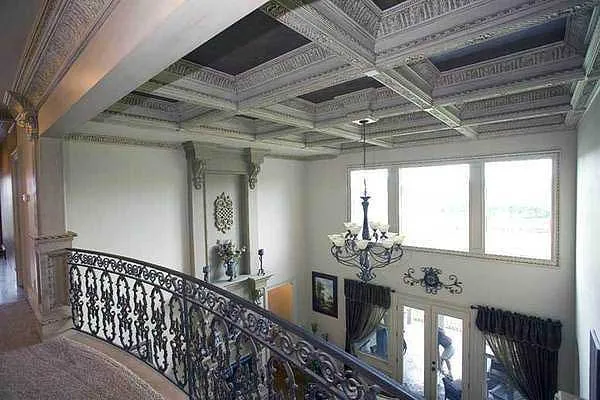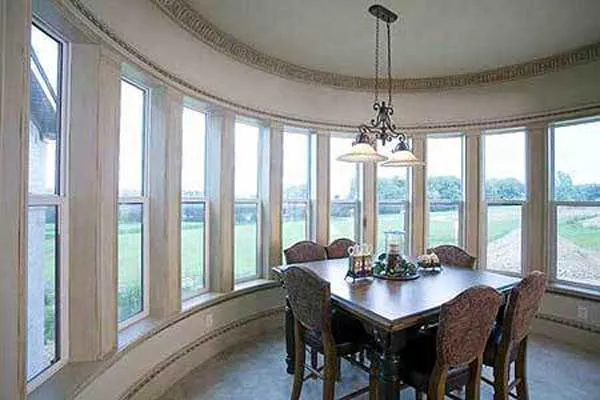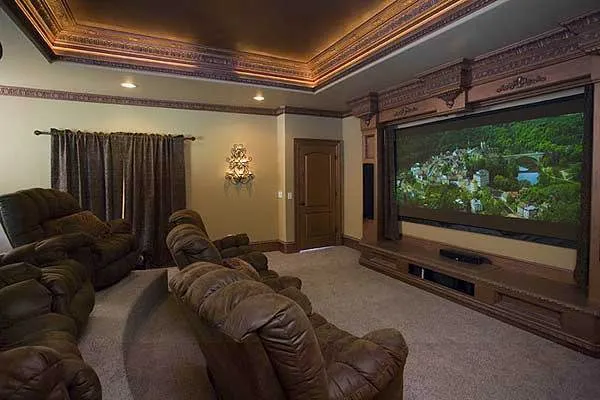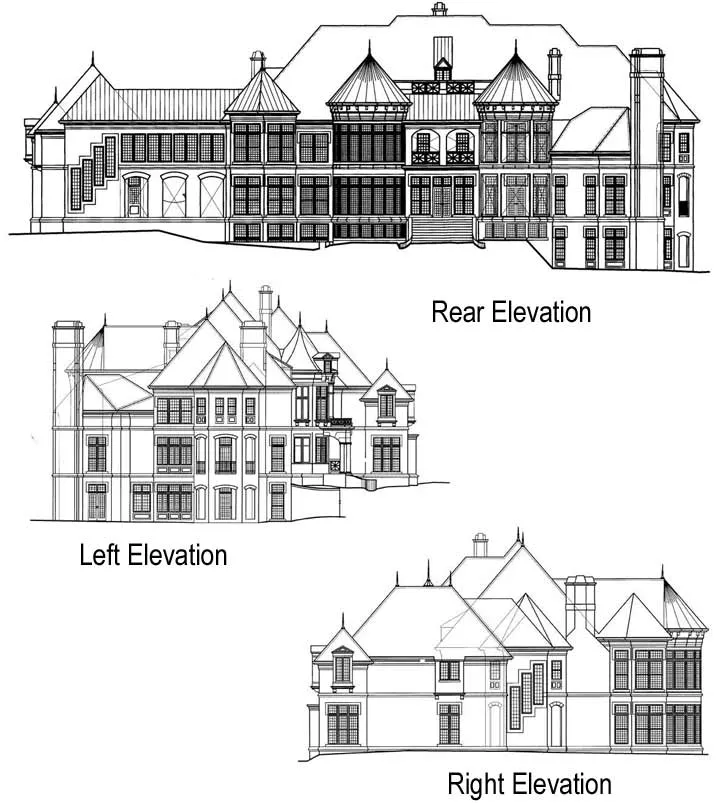House Plans > European Style > Plan 24-126
6 Bedroom , 8 Bath European House Plan #24-126
All plans are copyrighted by the individual designer.
Photographs may reflect custom changes that were not included in the original design.
6 Bedroom , 8 Bath European House Plan #24-126
-
![img]() 7618 Sq. Ft.
7618 Sq. Ft.
-
![img]() 6 Bedrooms
6 Bedrooms
-
![img]() 8 Full Baths
8 Full Baths
-
![img]() 2 Stories
2 Stories
-
![img]() 5 Garages
5 Garages
-
Clicking the Reverse button does not mean you are ordering your plan reversed. It is for visualization purposes only. You may reverse the plan by ordering under “Optional Add-ons”.
Main Floor
![Main Floor Plan: 24-126]()
-
Upper/Second Floor
Clicking the Reverse button does not mean you are ordering your plan reversed. It is for visualization purposes only. You may reverse the plan by ordering under “Optional Add-ons”.
![Upper/Second Floor Plan: 24-126]()
-
Rear Elevation
Clicking the Reverse button does not mean you are ordering your plan reversed. It is for visualization purposes only. You may reverse the plan by ordering under “Optional Add-ons”.
![Rear Elevation Plan: 24-126]()
See more Specs about plan
FULL SPECS AND FEATURESHouse Plan Highlights
This European style home is as elegant as it is elaborate. A formal entry is open and airy to the grand curving staircase. The formal dining room opens onto a smaller more intimate tea room. On the opposite side the library opens onto a loggia enclosed in windows. The master suite is generously large with cathedral ceilings and a romantic luxury spa master bath offers a private sanctuary. The central living room connects the veranda and solarium for ample indoor and outdoor living areas. The chefs kitchen is open to a breakfast room sitting room and keeping room.Two separate garages-- one a two-car and the other a three-carprovide lots of space for recreation vehicles or those of your guests. A breezeway connects the three-car garage to the rear entry of the house near the mud room and laundry facilities.The second floor boasts a second master suite with balcony and four additional bedrooms each with their own walk in closet and private bathroom. Four sitting rooms make for a peaceful getaway no matter where in the house you are staying. A bonus room with ample storage allows for a mediatheater room or home gym.This floor plan is found in our European house plans section
Full Specs and Features
| Total Living Area |
Main floor: 4219 Upper floor: 3399 |
Total Finished Sq. Ft.: 7618 |
|---|---|---|
| Beds/Baths |
Bedrooms: 6 Full Baths: 8 |
|
| Garage |
Garage Stalls: 5 |
|
| Levels |
2 stories |
|
| Dimension |
Width: 143' 0" Depth: 84' 0" |
Height: 43' 4" |
| Roof slope |
14:12 (primary) |
|
| Ceiling heights |
10' (Main) |
Foundation Options
- Walk-out basement Standard With Plan
House Plan Features
-
Lot Characteristics
Suited for a back view -
Bedrooms & Baths
Main floor Master Upstairs Master 2 Master Suites Master sitting area/Nursery In-law quarters/apartment -
Kitchen
Island Walk-in pantry Eating bar Nook / breakfast Hearth room -
Interior Features
Bonus room Family room Upstairs laundry Main Floor laundry Loft / balcony Open concept floor plan Library Mud room Formal living room Den / office / computer -
Exterior Features
Screened porch/sunroom Breezeway -
Unique Features
Circular / dual staircases Vaulted/Volume/Dramatic ceilings Photos Available -
Garage
Oversized garage (3+) Side-entry garage
Additional Services
House Plan Features
-
Lot Characteristics
Suited for a back view -
Bedrooms & Baths
Main floor Master Upstairs Master 2 Master Suites Master sitting area/Nursery In-law quarters/apartment -
Kitchen
Island Walk-in pantry Eating bar Nook / breakfast Hearth room -
Interior Features
Bonus room Family room Upstairs laundry Main Floor laundry Loft / balcony Open concept floor plan Library Mud room Formal living room Den / office / computer -
Exterior Features
Screened porch/sunroom Breezeway -
Unique Features
Circular / dual staircases Vaulted/Volume/Dramatic ceilings Photos Available -
Garage
Oversized garage (3+) Side-entry garage

