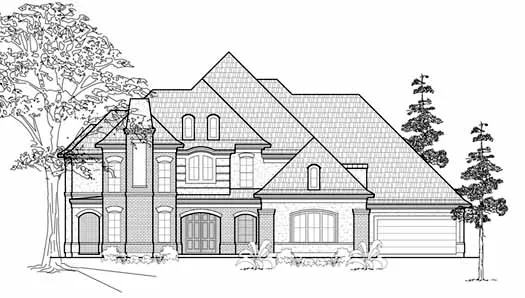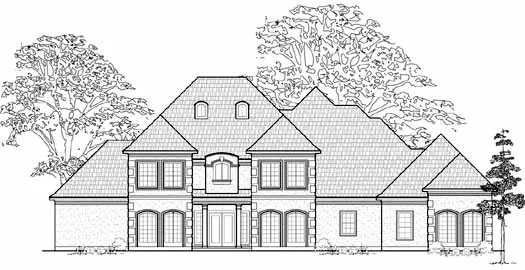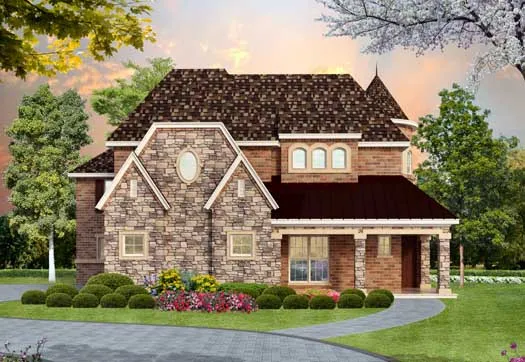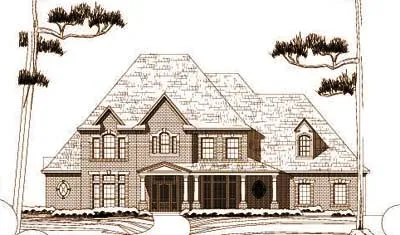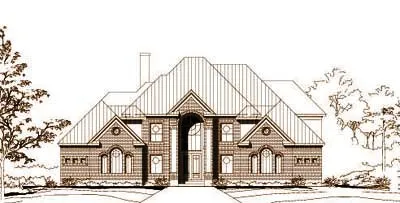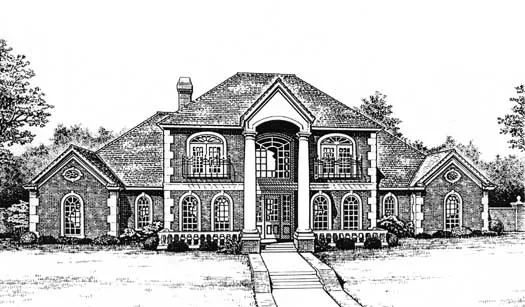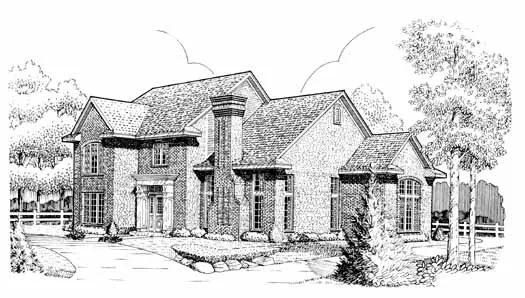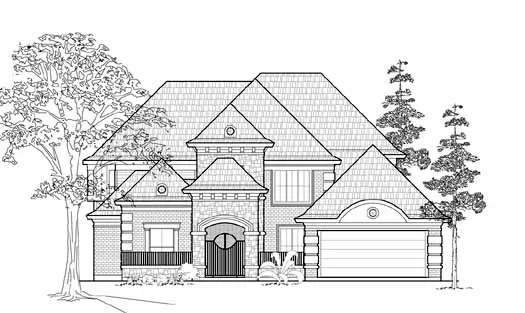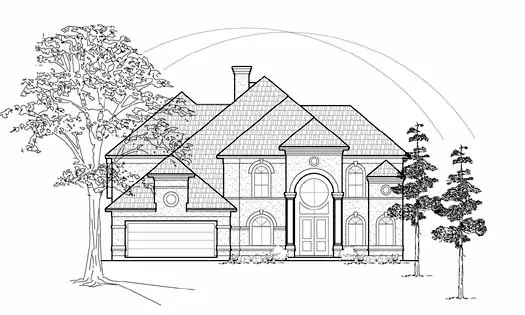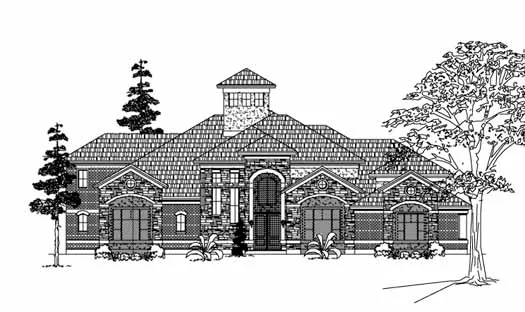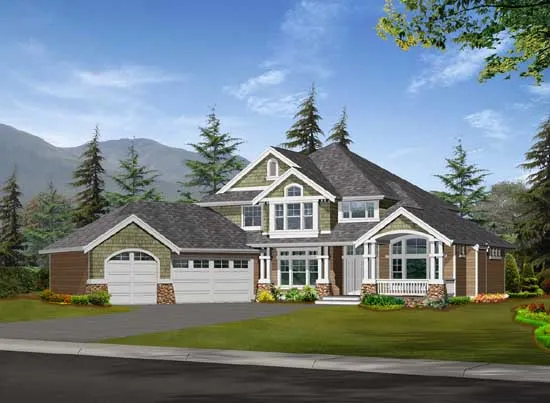-
WELCOME 2026 !!! SAVE 15% ON SELECTED PLANS
House plans with Circular / Dual Staircases
- 2 Stories
- 5 Beds
- 4 - 1/2 Bath
- 3 Garages
- 4672 Sq.ft
- 2 Stories
- 4 Beds
- 3 - 1/2 Bath
- 3 Garages
- 4724 Sq.ft
- 2 Stories
- 4 Beds
- 4 - 1/2 Bath
- 3 Garages
- 6155 Sq.ft
- 2 Stories
- 4 Beds
- 3 - 1/2 Bath
- 3 Garages
- 2811 Sq.ft
- 2 Stories
- 4 Beds
- 3 - 1/2 Bath
- 3 Garages
- 6143 Sq.ft
- 2 Stories
- 4 Beds
- 3 - 1/2 Bath
- 3 Garages
- 3519 Sq.ft
- 2 Stories
- 4 Beds
- 3 - 1/2 Bath
- 4 Garages
- 5024 Sq.ft
- 2 Stories
- 4 Beds
- 4 - 1/2 Bath
- 4 Garages
- 4750 Sq.ft
- 2 Stories
- 4 Beds
- 3 - 1/2 Bath
- 3 Garages
- 3852 Sq.ft
- 2 Stories
- 3 Beds
- 3 Bath
- 2 Garages
- 3671 Sq.ft
- 2 Stories
- 4 Beds
- 3 - 1/2 Bath
- 2 Garages
- 2960 Sq.ft
- 2 Stories
- 4 Beds
- 4 - 1/2 Bath
- 3 Garages
- 3864 Sq.ft
- 2 Stories
- 4 Beds
- 4 - 1/2 Bath
- 3 Garages
- 4145 Sq.ft
- 2 Stories
- 4 Beds
- 4 Bath
- 3 Garages
- 4235 Sq.ft
- 2 Stories
- 3 Beds
- 4 - 1/2 Bath
- 4 Garages
- 5405 Sq.ft
- 2 Stories
- 5 Beds
- 3 Bath
- 2 Garages
- 3006 Sq.ft
- 2 Stories
- 4 Beds
- 3 Bath
- 3 Garages
- 2925 Sq.ft
- 1 Stories
- 3 Beds
- 2 - 1/2 Bath
- 10 Garages
- 4090 Sq.ft
