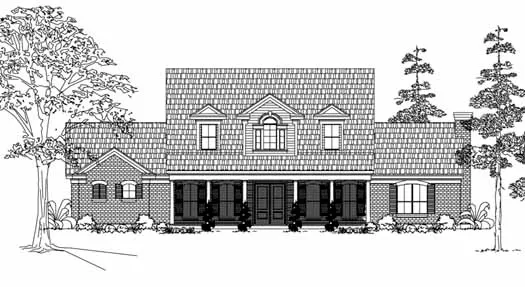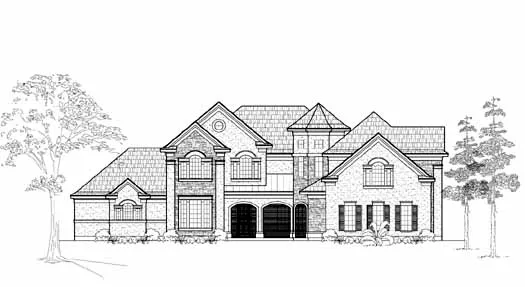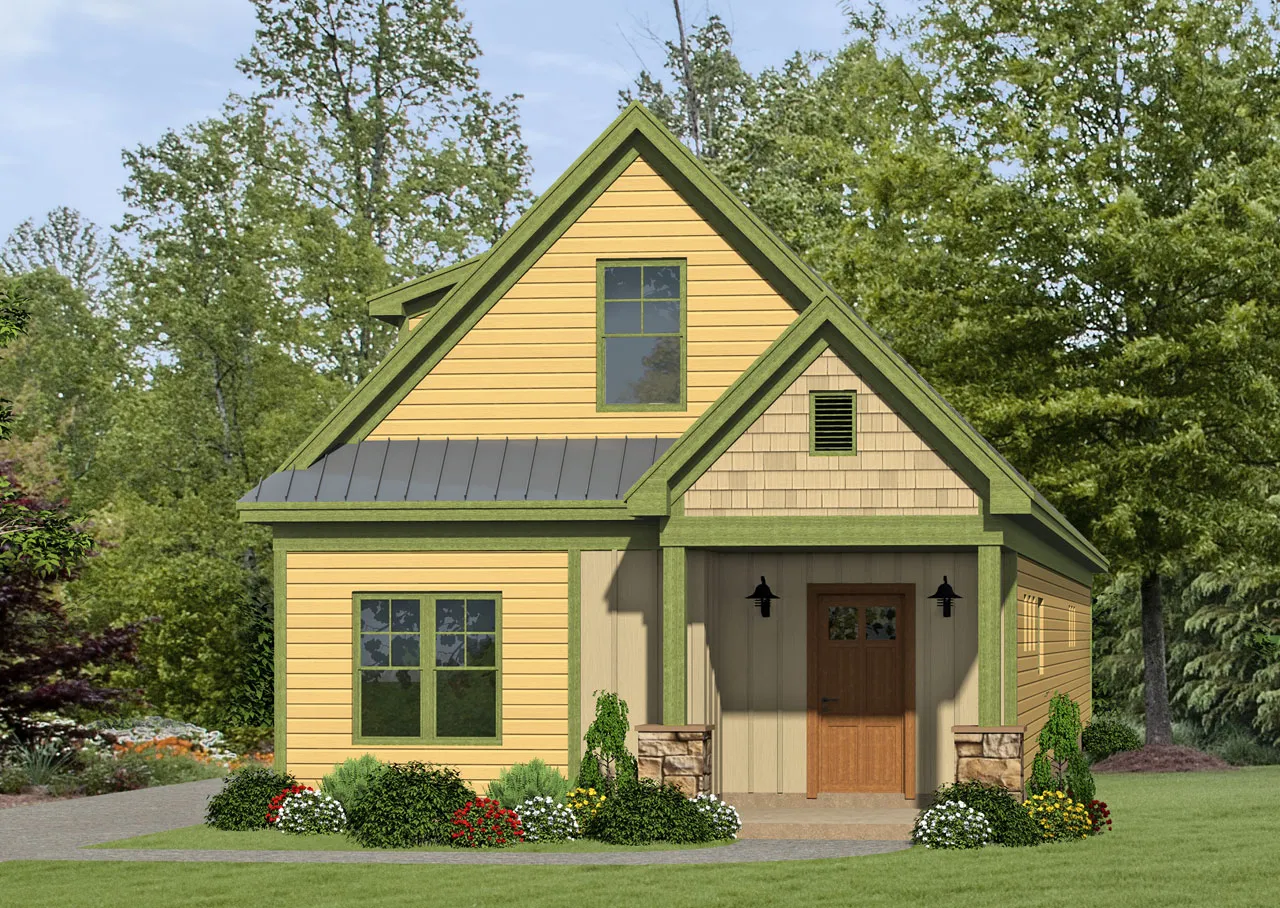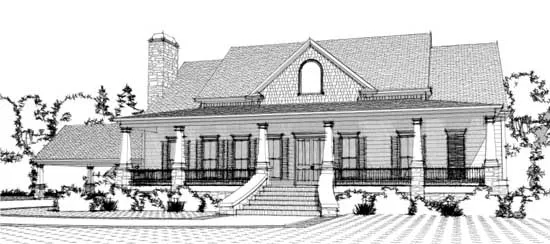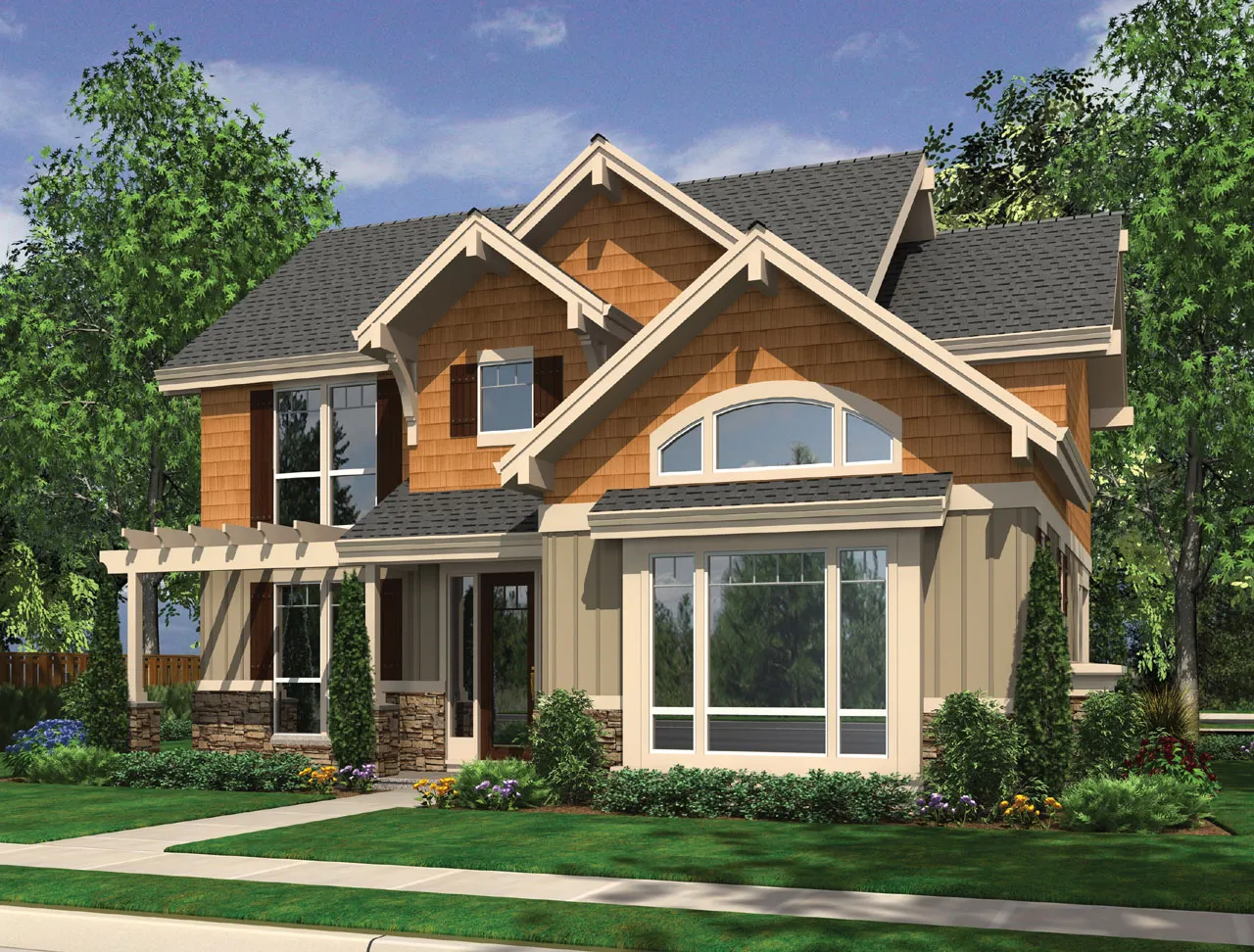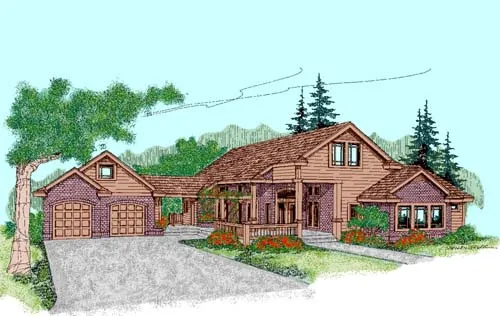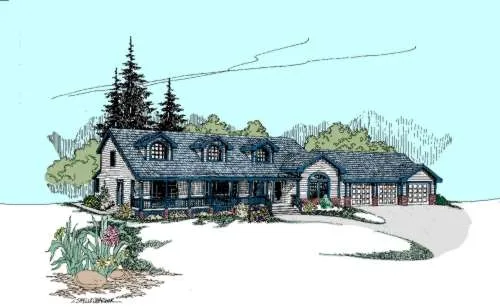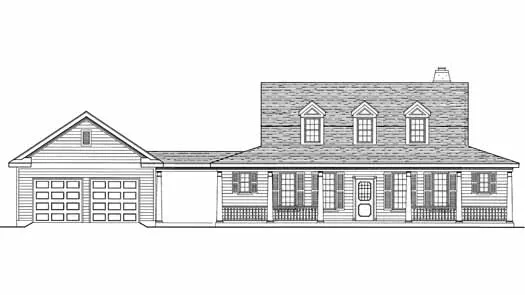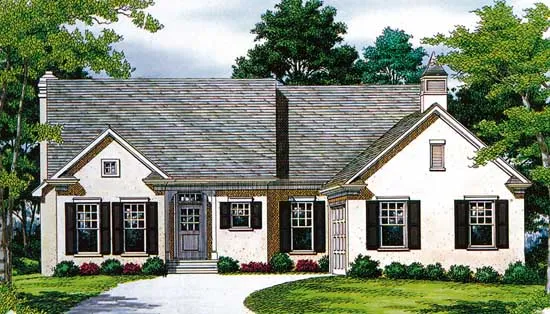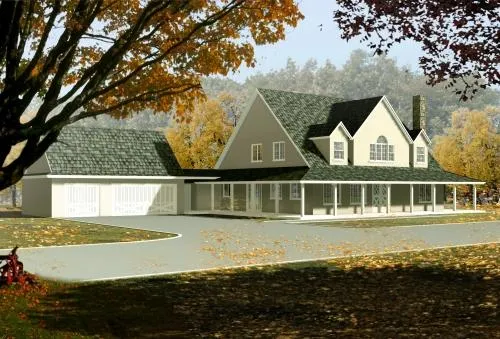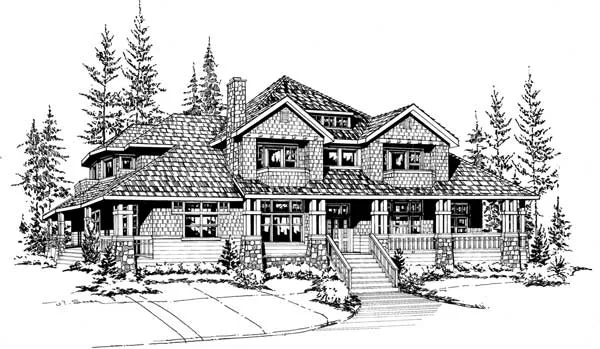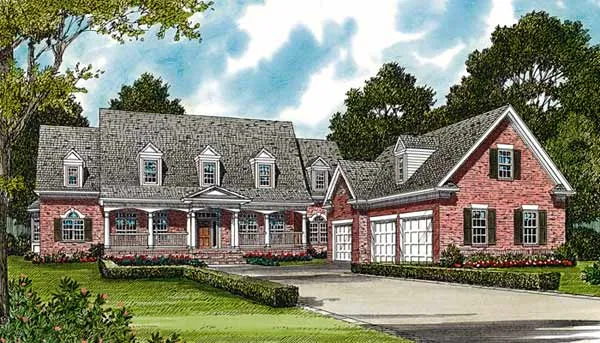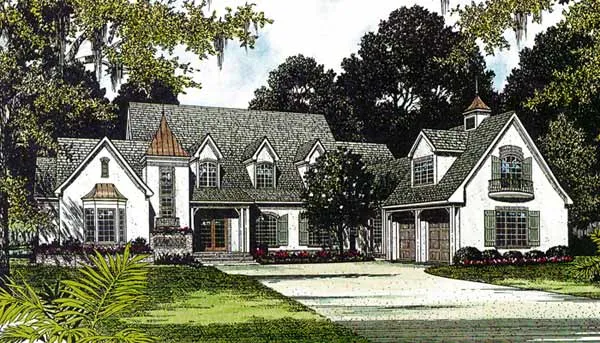House plans with Breezeway
- 2 Stories
- 4 Beds
- 2 - 1/2 Bath
- 3 Garages
- 2791 Sq.ft
- 2 Stories
- 3 Beds
- 3 - 1/2 Bath
- 4 Garages
- 3274 Sq.ft
- 2 Stories
- 5 Beds
- 4 Bath
- 3 Garages
- 3986 Sq.ft
- 2 Stories
- 3 Beds
- 2 - 1/2 Bath
- 2 Garages
- 2756 Sq.ft
- 2 Stories
- 3 Beds
- 2 Bath
- 2 Garages
- 1979 Sq.ft
- 2 Stories
- 3 Beds
- 2 Bath
- 3 Garages
- 2520 Sq.ft
- 2 Stories
- 4 Beds
- 2 - 1/2 Bath
- 2 Garages
- 2441 Sq.ft
- 1 Stories
- 3 Beds
- 2 Bath
- 2 Garages
- 2499 Sq.ft
- 2 Stories
- 4 Beds
- 4 Bath
- 3 Garages
- 3324 Sq.ft
- 1 Stories
- 2 Beds
- 2 Bath
- 2 Garages
- 2053 Sq.ft
- 2 Stories
- 5 Beds
- 4 - 1/2 Bath
- 4 Garages
- 4509 Sq.ft
- 1 Stories
- 3 Beds
- 2 Bath
- 2 Garages
- 1911 Sq.ft
- 2 Stories
- 4 Beds
- 3 - 1/2 Bath
- 3 Garages
- 3106 Sq.ft
- 2 Stories
- 4 Beds
- 4 Bath
- 3 Garages
- 3240 Sq.ft
- 2 Stories
- 3 Beds
- 3 Bath
- 2 Garages
- 3214 Sq.ft
- 2 Stories
- 3 Beds
- 3 - 1/2 Bath
- 3 Garages
- 3650 Sq.ft
- 2 Stories
- 4 Beds
- 3 - 1/2 Bath
- 3 Garages
- 5106 Sq.ft
- 2 Stories
- 3 Beds
- 3 - 1/2 Bath
- 2 Garages
- 4505 Sq.ft

