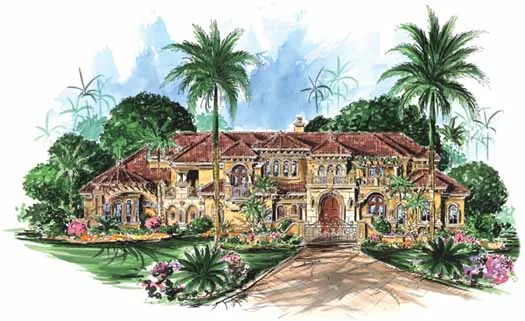-
WELCOME 2026 !!! SAVE 15% ON SELECTED PLANS
House plans with Family Room
- 2 Stories
- 7 Beds
- 7 - 1/2 Bath
- 3 Garages
- 10591 Sq.ft
- 1 Stories
- 3 Beds
- 2 Bath
- 2 Garages
- 1866 Sq.ft
- 2 Stories
- 6 Beds
- 7 - 1/2 Bath
- 5 Garages
- 11672 Sq.ft
- 1 Stories
- 3 Beds
- 2 - 1/2 Bath
- 2 Garages
- 2247 Sq.ft
- 2 Stories
- 6 Beds
- 4 - 1/2 Bath
- 4 Garages
- 6568 Sq.ft
- 2 Stories
- 7 Beds
- 8 - 1/2 Bath
- 3 Garages
- 7883 Sq.ft
- 3 Stories
- 6 Beds
- 5 - 1/2 Bath
- 3 Garages
- 8441 Sq.ft
- 2 Stories
- 6 Beds
- 4 - 1/2 Bath
- 3 Garages
- 3670 Sq.ft
- 2 Stories
- 4 Beds
- 4 Bath
- 3 Garages
- 3073 Sq.ft
- 2 Stories
- 6 Beds
- 6 - 1/2 Bath
- 6 Garages
- 10178 Sq.ft
- 1 Stories
- 2 Beds
- 2 Bath
- 2 Garages
- 1436 Sq.ft
- 2 Stories
- 5 Beds
- 4 - 1/2 Bath
- 3 Garages
- 5699 Sq.ft
- 1 Stories
- 2 Beds
- 1 - 1/2 Bath
- 953 Sq.ft
- 1 Stories
- 4 Beds
- 4 Bath
- 3 Garages
- 3388 Sq.ft
- 2 Stories
- 5 Beds
- 3 - 1/2 Bath
- 2 Garages
- 4760 Sq.ft
- 2 Stories
- 5 Beds
- 5 - 1/2 Bath
- 3 Garages
- 8001 Sq.ft
- 1 Stories
- 4 Beds
- 3 Bath
- 3 Garages
- 2847 Sq.ft
- 2 Stories
- 3 Beds
- 1 - 1/2 Bath
- 2160 Sq.ft




















