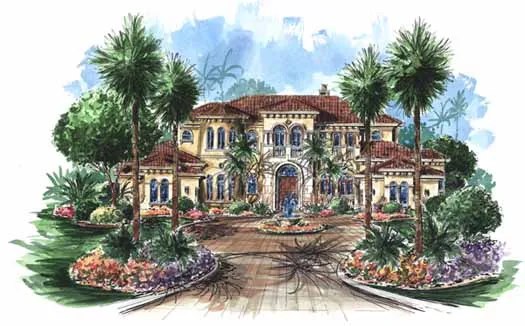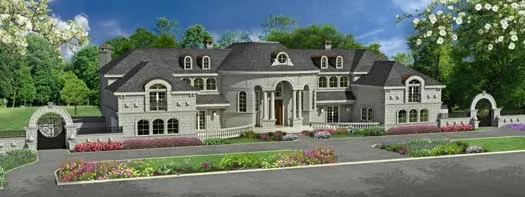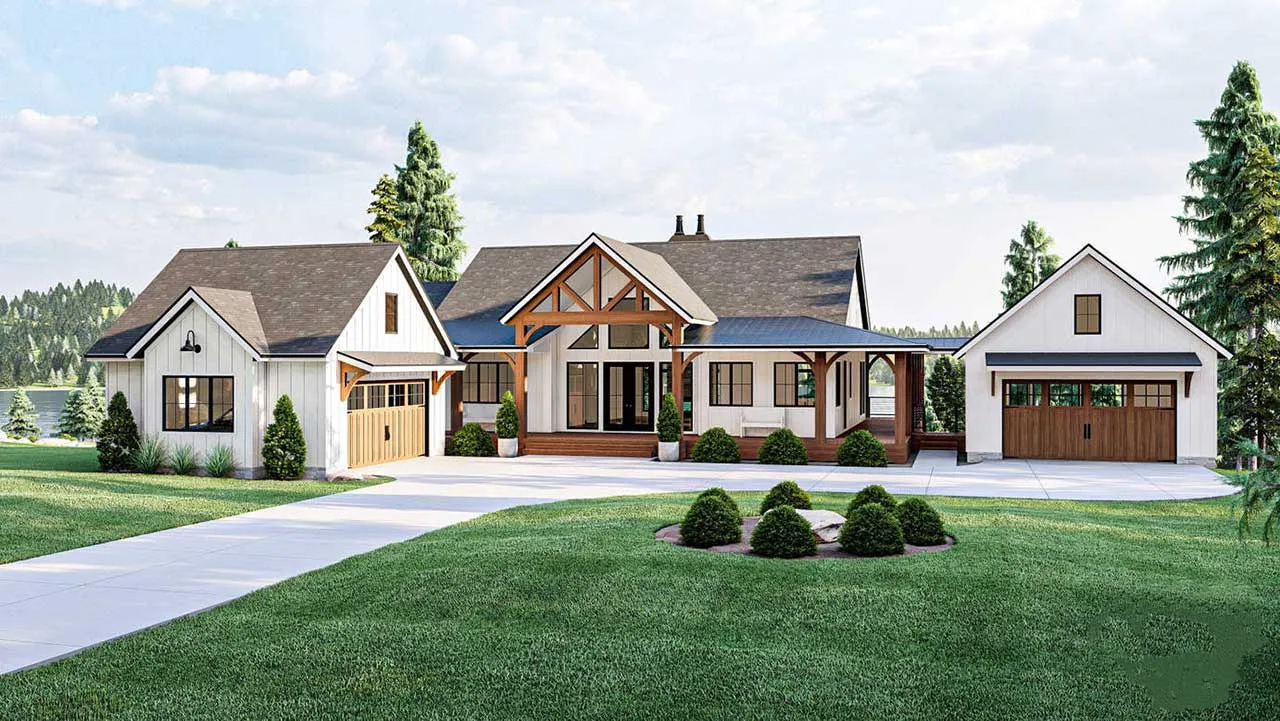-
WELCOME 2026 !!! SAVE 15% ON SELECTED PLANS
House plans with Family Room
- 1 Stories
- 3 Beds
- 2 - 1/2 Bath
- 2 Garages
- 2076 Sq.ft
- 2 Stories
- 4 Beds
- 3 - 1/2 Bath
- 4565 Sq.ft
- 2 Stories
- 3 Beds
- 3 - 1/2 Bath
- 4 Garages
- 8238 Sq.ft
- 1 Stories
- 4 Beds
- 4 - 1/2 Bath
- 3 Garages
- 6610 Sq.ft
- 2 Stories
- 4 Beds
- 4 Bath
- 2 Garages
- 3927 Sq.ft
- 1 Stories
- 4 Beds
- 3 Bath
- 3 Garages
- 3189 Sq.ft
- 1 Stories
- 3 Beds
- 2 - 1/2 Bath
- 2 Garages
- 2510 Sq.ft
- 2 Stories
- 8 Beds
- 8 - 1/2 Bath
- 4 Garages
- 11104 Sq.ft
- 2 Stories
- 5 Beds
- 6 - 1/2 Bath
- 4 Garages
- 7123 Sq.ft
- 3 Stories
- 4 Beds
- 3 - 1/2 Bath
- 3 Garages
- 3897 Sq.ft
- 2 Stories
- 3 Beds
- 3 - 1/2 Bath
- 3 Garages
- 3049 Sq.ft
- 2 Stories
- 4 Beds
- 5 - 1/2 Bath
- 4 Garages
- 8129 Sq.ft
- 3 Stories
- 2 Beds
- 2 - 1/2 Bath
- 4 Garages
- 2523 Sq.ft
- 1 Stories
- 3 Beds
- 2 - 1/2 Bath
- 2 Garages
- 2216 Sq.ft
- 3 Stories
- 6 Beds
- 7 - 1/2 Bath
- 4 Garages
- 10639 Sq.ft
- 2 Stories
- 5 Beds
- 6 - 1/2 Bath
- 3 Garages
- 6000 Sq.ft
- 2 Stories
- 5 Beds
- 5 - 1/2 Bath
- 5 Garages
- 8786 Sq.ft
- 1 Stories
- 2 Beds
- 2 - 1/2 Bath
- 2 Garages
- 2138 Sq.ft




















