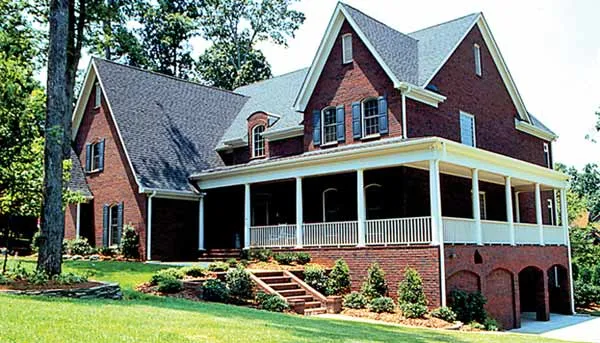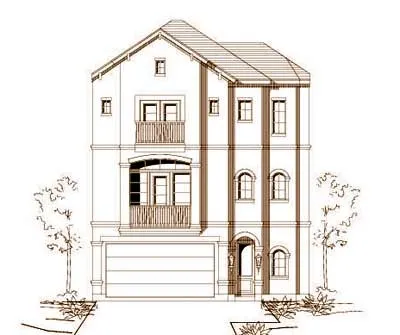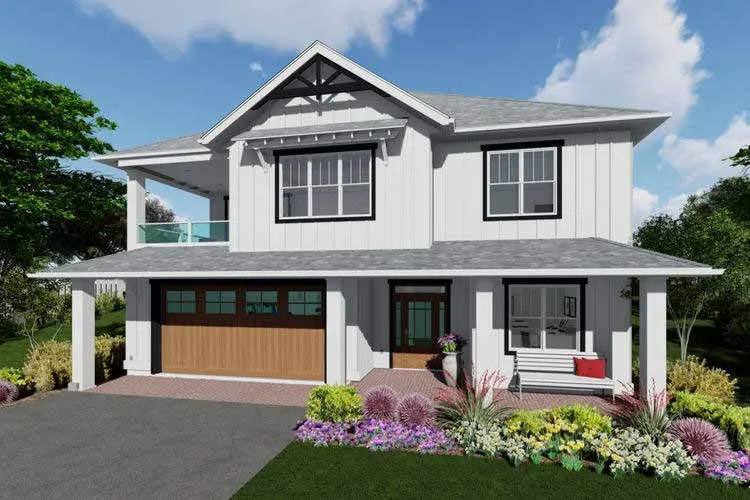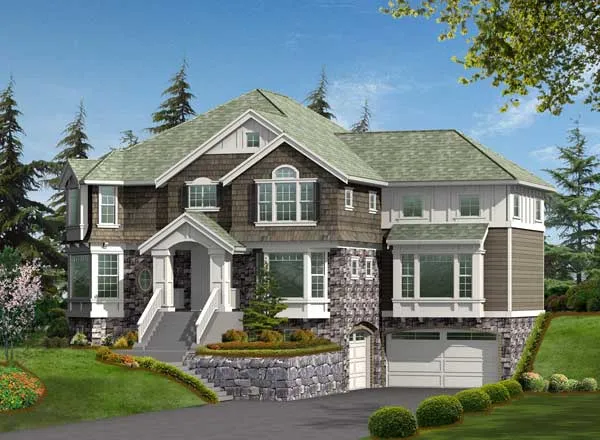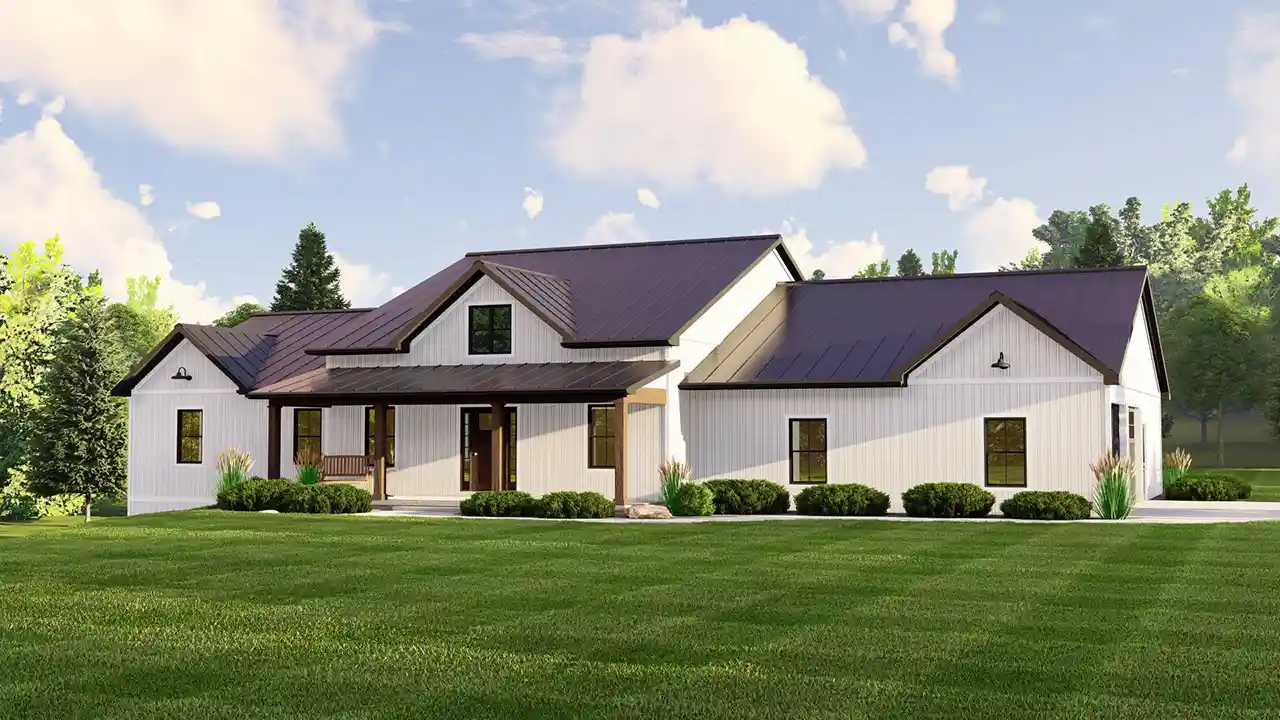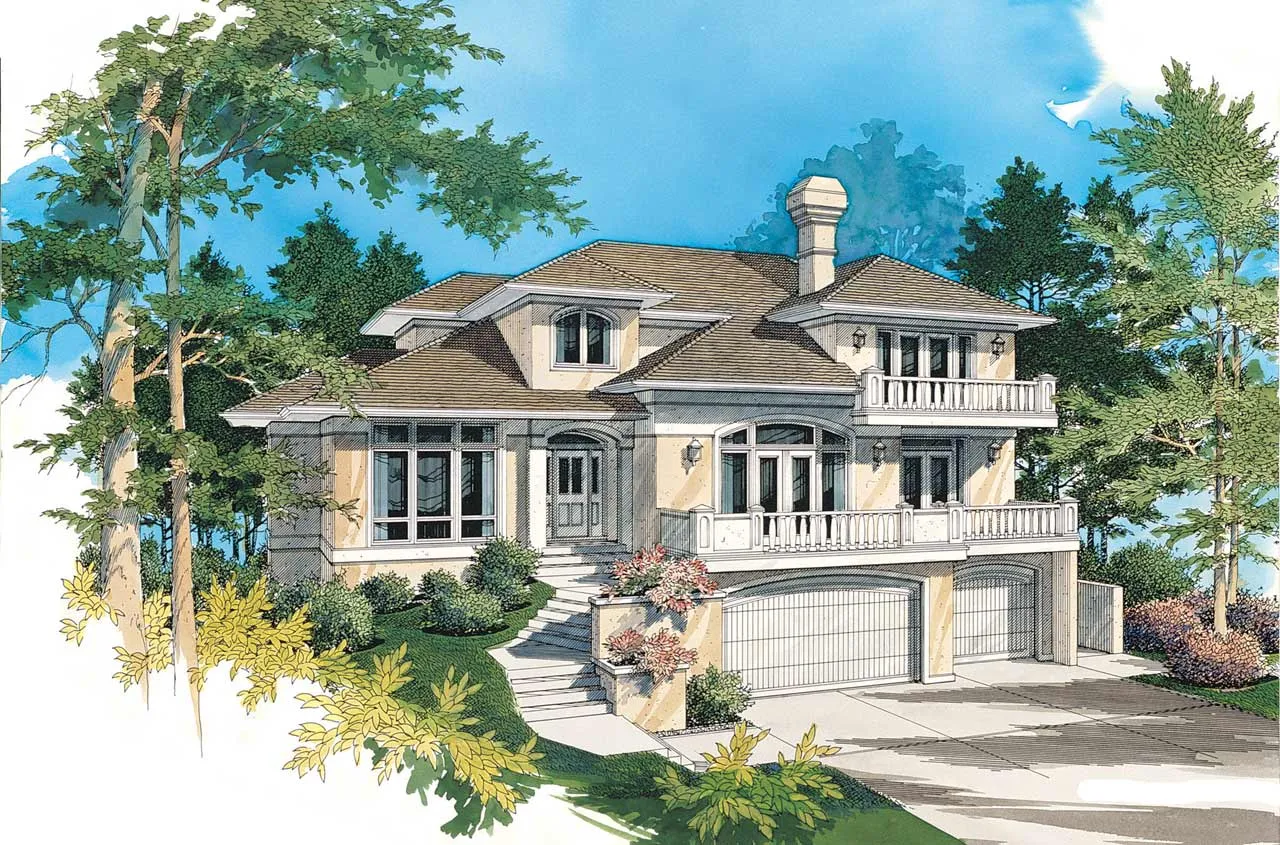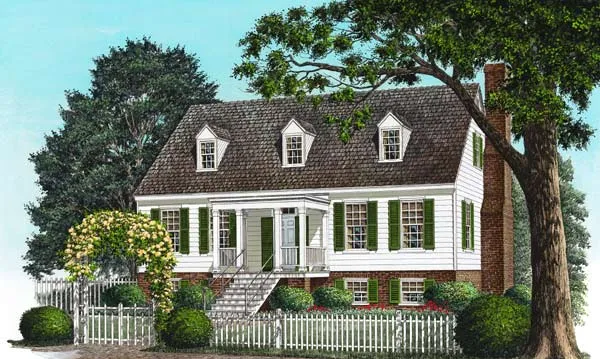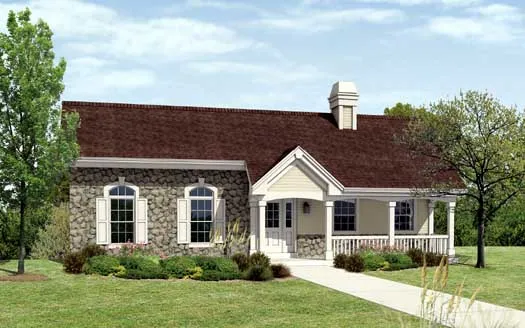-
WELCOME 2026 !!! SAVE 15% ON SELECTED PLANS
House plans with Garage Under
- 2 Stories
- 6 Beds
- 5 - 1/2 Bath
- 4 Garages
- 6469 Sq.ft
- 2 Stories
- 4 Beds
- 4 - 1/2 Bath
- 2 Garages
- 3230 Sq.ft
- 1 Stories
- 3 Beds
- 2 Bath
- 1 Garages
- 2076 Sq.ft
- 2 Stories
- 4 Beds
- 2 Bath
- 1720 Sq.ft
- 2 Stories
- 3 Beds
- 2 - 1/2 Bath
- 1 Garages
- 3226 Sq.ft
- 3 Stories
- 3 Beds
- 4 - 1/2 Bath
- 2 Garages
- 3280 Sq.ft
- 3 Stories
- 3 Beds
- 3 - 1/2 Bath
- 2 Garages
- 2024 Sq.ft
- 1 Stories
- 5 Beds
- 3 Bath
- 3 Garages
- 2794 Sq.ft
- 3 Stories
- 4 Beds
- 3 Bath
- 2 Garages
- 2811 Sq.ft
- 1 Stories
- 3 Beds
- 2 - 1/2 Bath
- 3 Garages
- 2340 Sq.ft
- 2 Stories
- 4 Beds
- 3 - 1/2 Bath
- 4 Garages
- 4423 Sq.ft
- 1 Stories
- 3 Beds
- 2 Bath
- 2 Garages
- 2455 Sq.ft
- Multi-level
- 1 Beds
- 2 Bath
- 1 Garages
- 1434 Sq.ft
- 2 Stories
- 3 Beds
- 2 - 1/2 Bath
- 3 Garages
- 3450 Sq.ft
- 2 Stories
- 4 Beds
- 4 - 1/2 Bath
- 2 Garages
- 3072 Sq.ft
- 1 Stories
- 3 Beds
- 2 Bath
- 2 Garages
- 1728 Sq.ft
- 2 Stories
- 4 Beds
- 3 - 1/2 Bath
- 2 Garages
- 3382 Sq.ft
- 1 Stories
- 2 Beds
- 2 - 1/2 Bath
- 3 Garages
- 1348 Sq.ft
