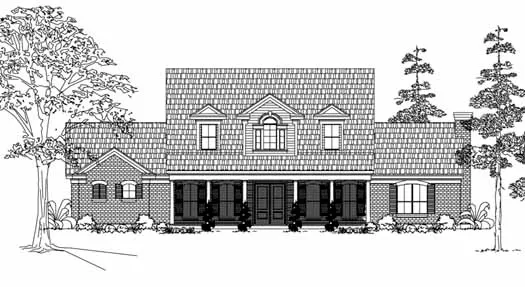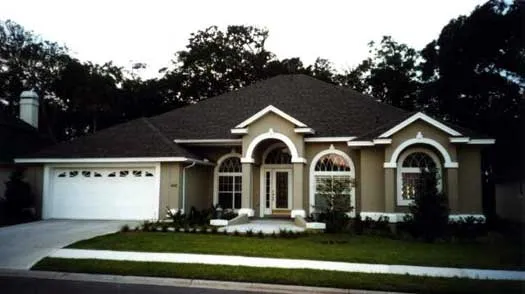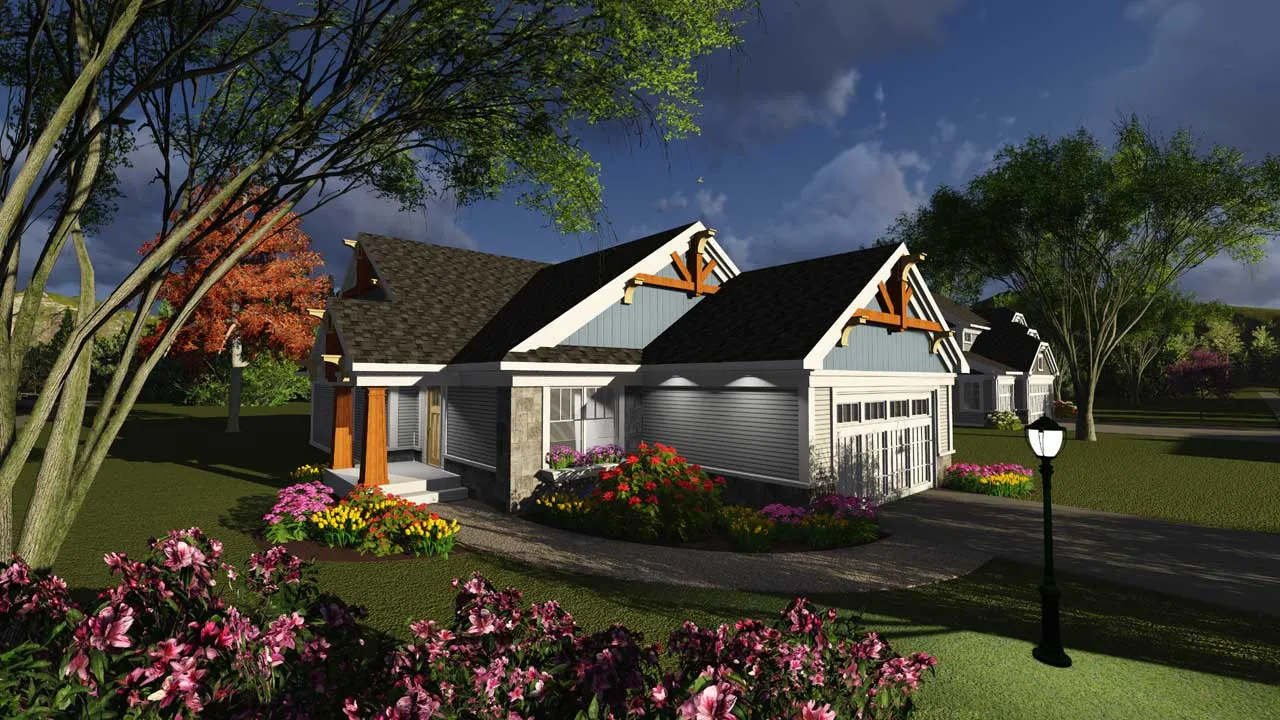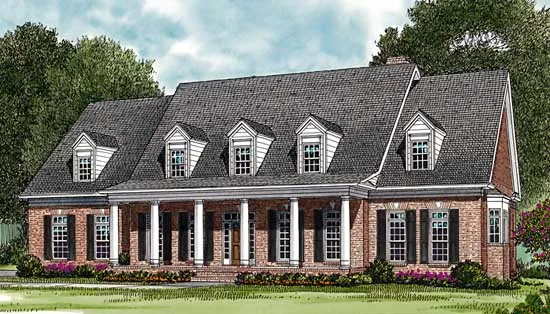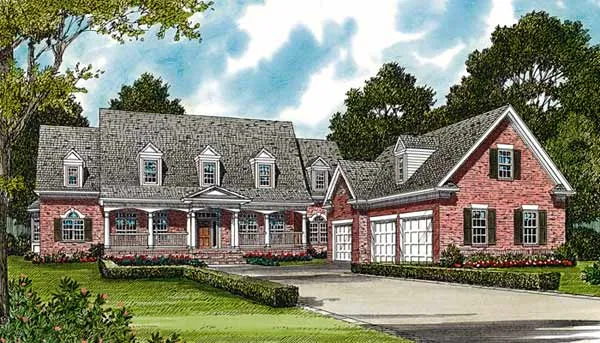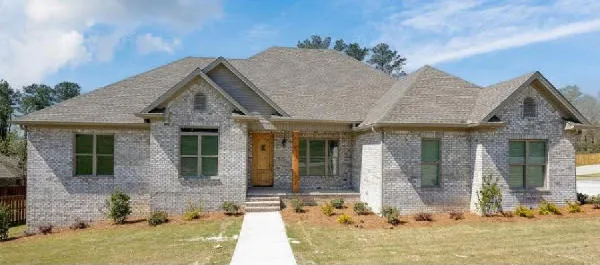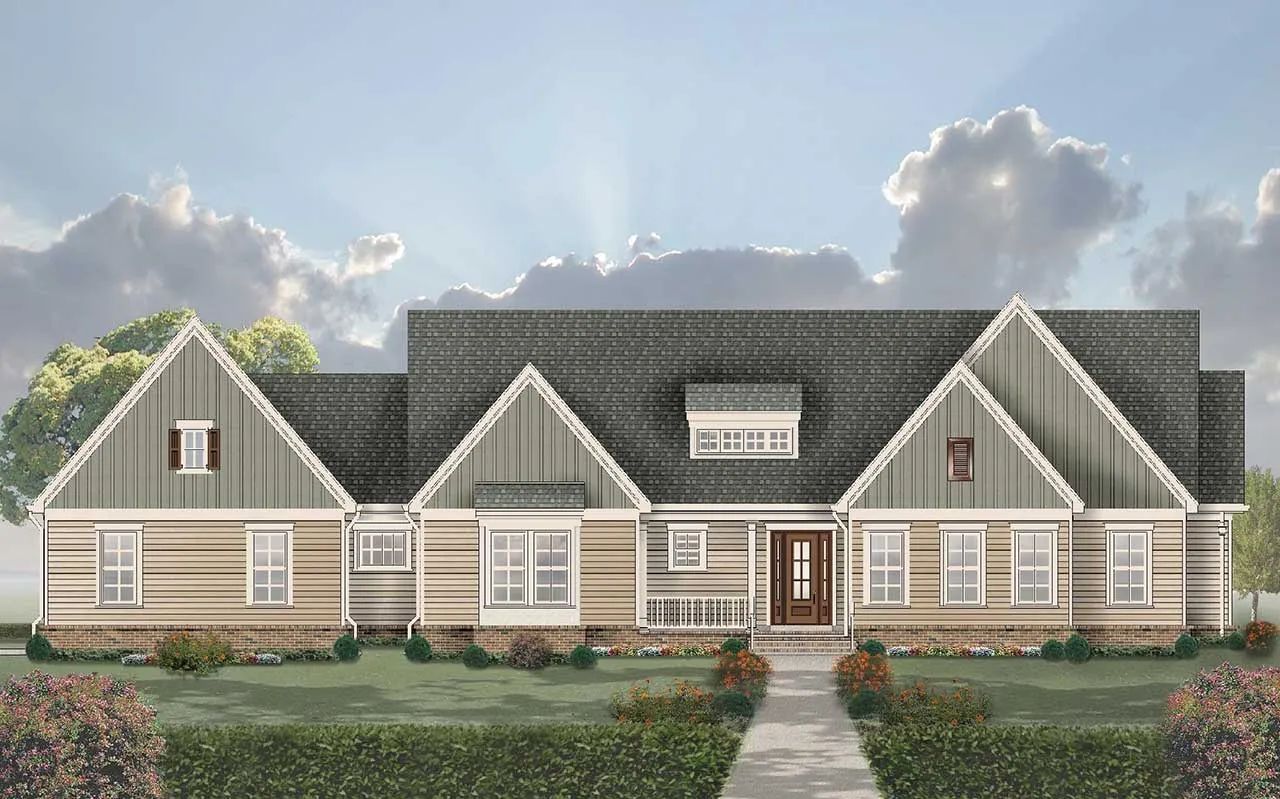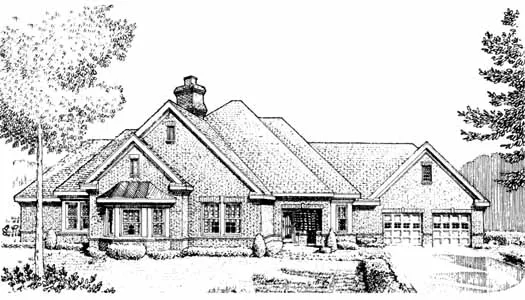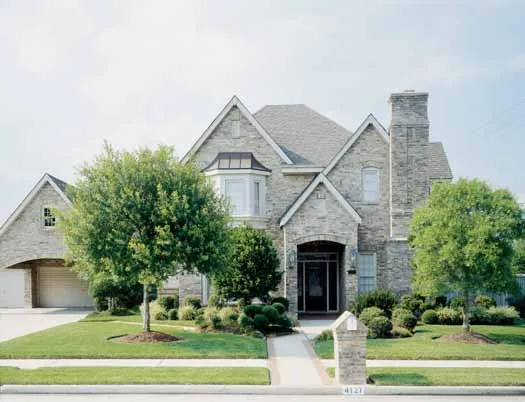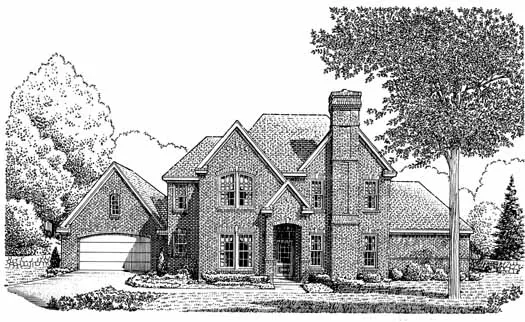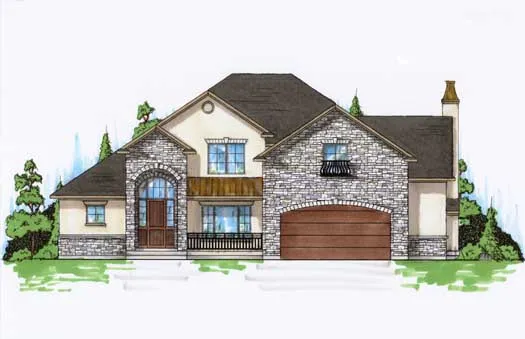House Plans with Attached Shop
Calling all do-it-yourself enthusiasts, hobbyists, and small business owners: House plans with a workshop are a perfect way to stay close to home but still have a dedicated workspace for your projects. House plans with attached shops mean that you can easily access your workspace, keep your materials and tools organized, and ensure that your belongings are secure from the elements. Browse our collection of garage workshop house plans today!
Read More- 2 Stories
- 3 Beds
- 3 - 1/2 Bath
- 4 Garages
- 3274 Sq.ft
- 2 Stories
- 4 Beds
- 3 - 1/2 Bath
- 2 Garages
- 3742 Sq.ft
- 2 Stories
- 4 Beds
- 3 - 1/2 Bath
- 3 Garages
- 4861 Sq.ft
- 2 Stories
- 3 Beds
- 2 - 1/2 Bath
- 3 Garages
- 2642 Sq.ft
- 2 Stories
- 4 Beds
- 4 Bath
- 2 Garages
- 2826 Sq.ft
- 1 Stories
- 2 Beds
- 2 Bath
- 2 Garages
- 1642 Sq.ft
- 2 Stories
- 4 Beds
- 3 Bath
- 2 Garages
- 3371 Sq.ft
- 2 Stories
- 4 Beds
- 3 - 1/2 Bath
- 3 Garages
- 5106 Sq.ft
- 1 Stories
- 3 Beds
- 3 Bath
- 2 Garages
- 2696 Sq.ft
- 1 Stories
- 3 Beds
- 2 - 1/2 Bath
- 2 Garages
- 3148 Sq.ft
- 1 Stories
- 3 Beds
- 3 - 1/2 Bath
- 2 Garages
- 3161 Sq.ft
- 2 Stories
- 3 Beds
- 4 - 1/2 Bath
- 3 Garages
- 5214 Sq.ft
- 2 Stories
- 4 Beds
- 2 - 1/2 Bath
- 2 Garages
- 2886 Sq.ft
- 2 Stories
- 3 Beds
- 2 - 1/2 Bath
- 2 Garages
- 1897 Sq.ft
- 2 Stories
- 3 Beds
- 2 - 1/2 Bath
- 2 Garages
- 2705 Sq.ft
- 2 Stories
- 4 Beds
- 3 - 1/2 Bath
- 3 Garages
- 3882 Sq.ft
- 2 Stories
- 4 Beds
- 2 - 1/2 Bath
- 2 Garages
- 2921 Sq.ft
- 2 Stories
- 4 Beds
- 3 - 1/2 Bath
- 3 Garages
- 3198 Sq.ft
Workshops vs. Detached Garages: What’s the Difference?
Since detached garages can be used as workshops, many homebuyers tend to confuse them with one another. But when it comes to the features of a floor plan, you’ll get significantly different results for “house plans with a detached garage” and “house plans with workshops.”
What’s a Workshop?
A house plan with a workshop — also called a workshop house or a “shouse” — is a room or dedicated building where goods are built or repaired.
The main difference between a workshop and a garage is that you would not store a car in a workshop, but you would store one in a garage. That’s because garages require specific codes and zoning laws to be met to be safe for human habitation and automobile storage.
Workshops within a garage typically do not need to meet any additional codes: Instead, they are an extension of the garage with a dedicated space if you want room for your cars and a dedicated workspace.
However, detached workshops may need to adhere to specific zoning laws depending on the state. For example, Connecticut says you need a building permit to build a workshop shed over 10 feet tall. In California, more than 120 square feet of workshops with plumbing, electrical, and mechanical access require planning permits. Always check with your builder about the types of permits you may need.
What’s a Detached Garage?
A garage is a dedicated building that is used for parking vehicles. A detached garage is a separate dedicated building that stores vehicles: They are free-standing and not attached to your home, whether a few feet or several yards away. While garages can be used for other purposes — like a workshop — they will generally only have enough space to store one to three vehicles at once.
Garages have much stricter codes to adhere to. For example, attached garages must have fire separationsbetween the garage and the rest of the home. But detached garages are considered “accessory structures”according to the NFIP (National Flood Insurance Program), which means they need to meet specific requirements, such as only being used to store vehicles. Learn more about accessory structure requirements here.
Benefits of a Workshop House
Not yet convinced that you might benefit from a house plan with a workshop? The great thing about workshops is that they can be used for virtually anything. Here are several ways you can benefit from a “shouse”:
- Functional for hobbyists and small businesses: There’s nothing better than having a dedicated space for your projects on your property. Since you’re so close to home, you can come and go whenever you want. Plus, you won’t have to pay for storage or rental space if you have your own workshop.
- Better organization and storage: Workshops are a great way to organize and store things like holiday decorations, off-season clothes, and materials or tools. Opt for a tool wall or a storage shelf with labeled bins!
- Safety and security: Know that your items are safe because they're on your property. You can also combine your home’s alarm system with your workshop so that you’re only paying for one security service!
- Adds value to the home: If you see yourself downsizing or renting your home in the future, you know you’ll get more bang for your buck with extra features like a workshop.
What to Consider When Building a “Shop” House
Depending on your needs, a shop house might not suit you. Here are some common considerations you should think about when shopping for house plans with a workshop:
- Noise: Unless your workshop is wholly soundproofed, excess noise from this area may spread into the home, which can be disruptive for children, older family members, or guests if it’s nearby or underneath a bedroom.
- Fumes: Pottery-making, auto repair, woodworking, and welding are all potential activities that may spread gas, vapor, or smoke around your home. If you do any of these hobbies, you’ll want to fume-proof your workshop walls.
- Location: Workshops mean extra square footage, which is hard to come by in urban areas like cities. So if you want to be close to downtown, you might not have the room for a workshop on your property.
Find the Perfect Workshop House Plan Today!
If you want a dedicated space to work, create, repair, or build, then you need to a house plan with a workshop!
When you shop with Monster House Plans, you’re never alone because our experts are here to help you find the perfect plan number. Monster House Plans has thousands of house plans to choose from and is run by experienced and licensed architects that can customize floor plans to your liking.
Start browsing workshop floor plans today!
