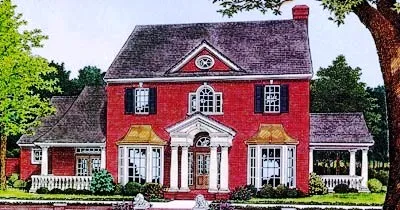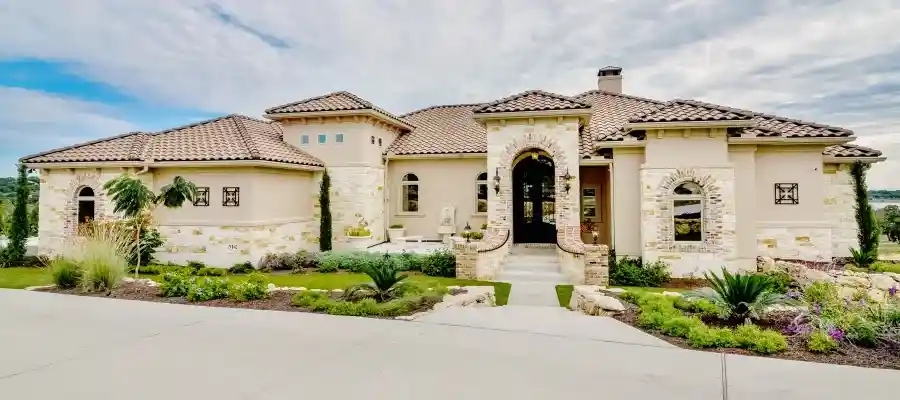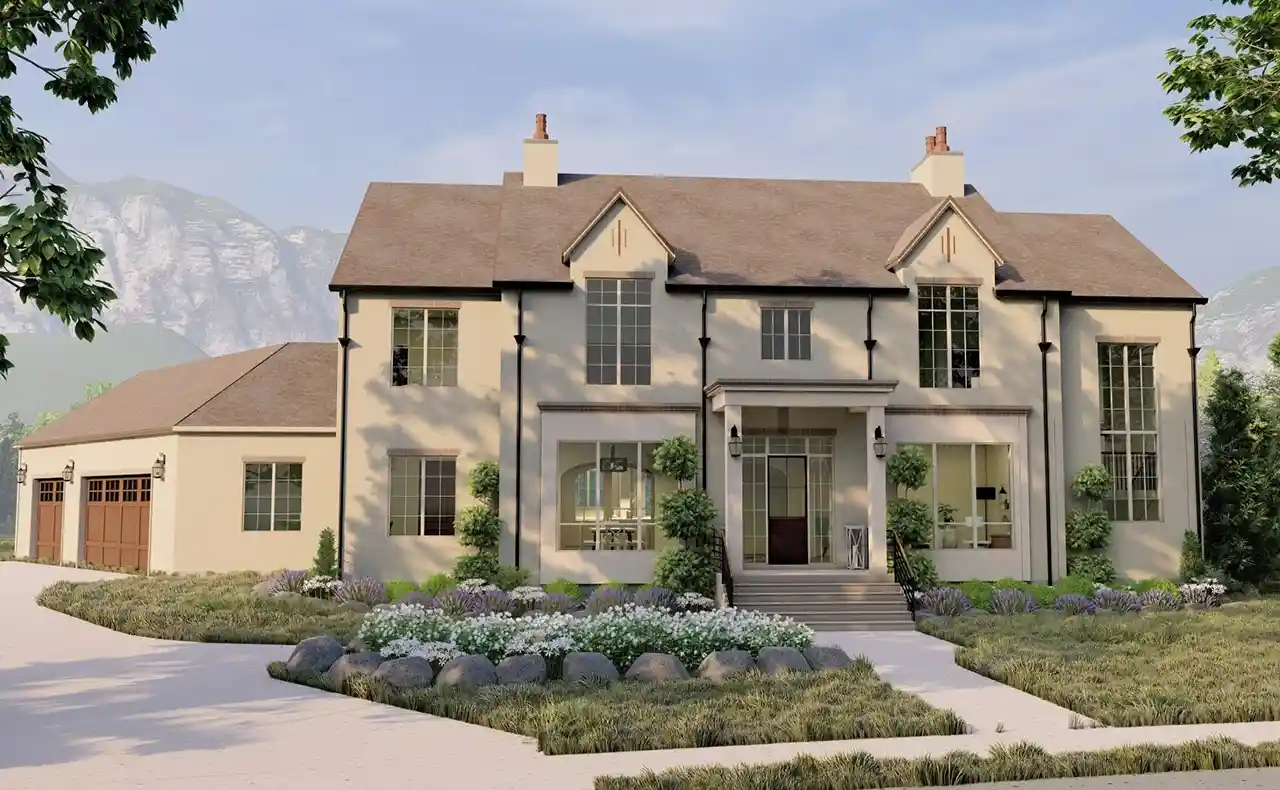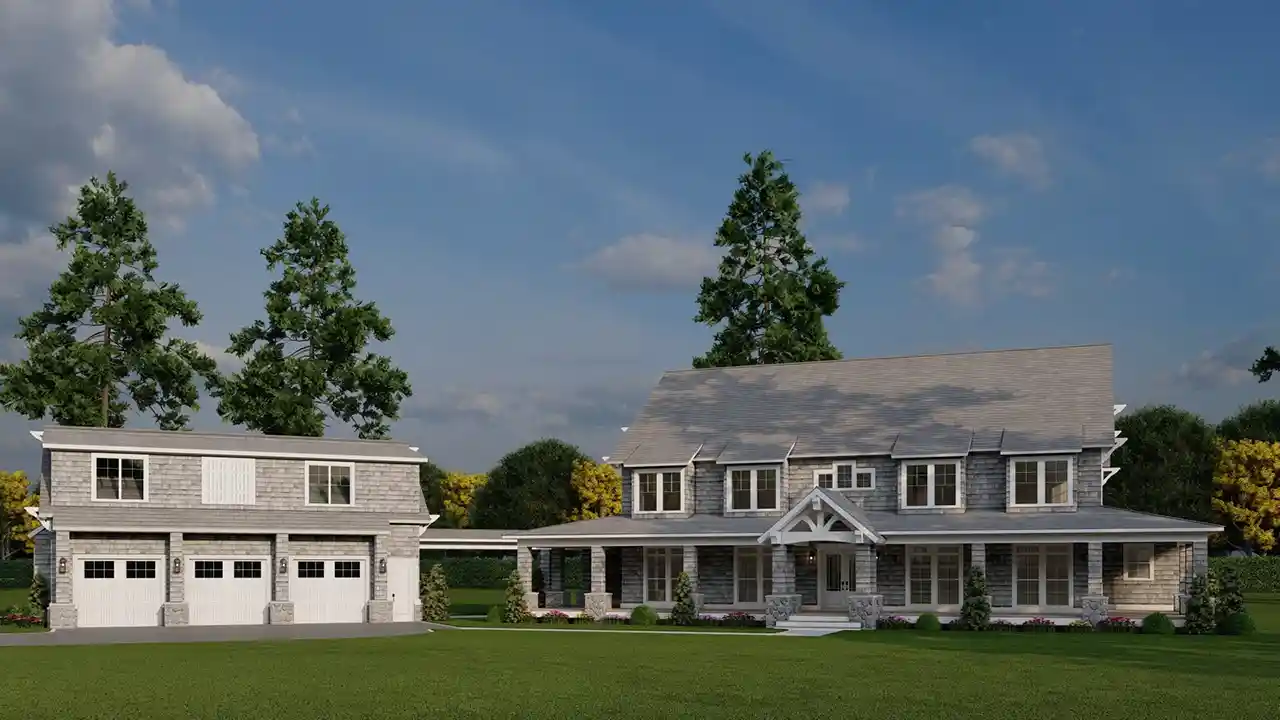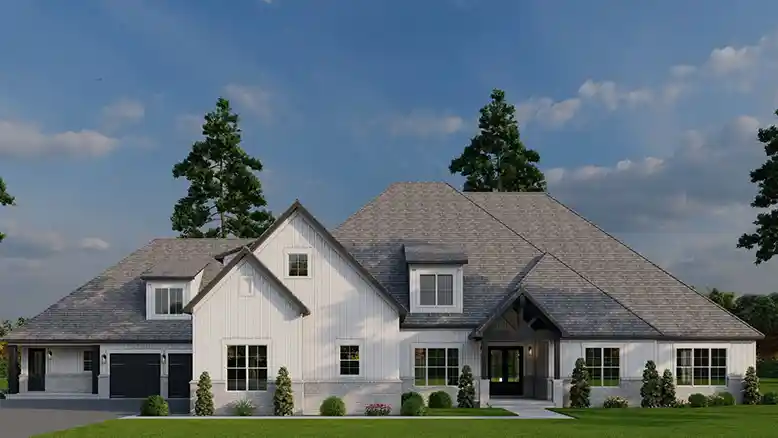-
WELCOME 2026 !!! SAVE 15% ON SELECTED PLANS
House plans with Hobby / Rec-room
- 2 Stories
- 4 Beds
- 4 Bath
- 3 Garages
- 4868 Sq.ft
- 2 Stories
- 5 Beds
- 4 - 1/2 Bath
- 3 Garages
- 5000 Sq.ft
- 2 Stories
- 7 Beds
- 7 - 1/2 Bath
- 5 Garages
- 8628 Sq.ft
- 2 Stories
- 6 Beds
- 6 - 1/2 Bath
- 3 Garages
- 6800 Sq.ft
- 2 Stories
- 4 Beds
- 3 - 1/2 Bath
- 3 Garages
- 3010 Sq.ft
- 2 Stories
- 4 Beds
- 4 - 1/2 Bath
- 3 Garages
- 6854 Sq.ft
- 1 Stories
- 2 Beds
- 2 - 1/2 Bath
- 2 Garages
- 1726 Sq.ft
- 1 Stories
- 4 Beds
- 4 - 1/2 Bath
- 2 Garages
- 4062 Sq.ft
- 2 Stories
- 5 Beds
- 4 - 1/2 Bath
- 3 Garages
- 4960 Sq.ft
- 2 Stories
- 4 Beds
- 3 - 1/2 Bath
- 3 Garages
- 3000 Sq.ft
- 1 Stories
- 6 Beds
- 5 Bath
- 3 Garages
- 5679 Sq.ft
- 1 Stories
- 2 Beds
- 1 - 1/2 Bath
- 1 Garages
- 1389 Sq.ft
- 2 Stories
- 6 Beds
- 6 - 1/2 Bath
- 5 Garages
- 5245 Sq.ft
- 1 Stories
- 3 Beds
- 2 - 1/2 Bath
- 2 Garages
- 2136 Sq.ft
- 2 Stories
- 4 Beds
- 3 Bath
- 1 Garages
- 3470 Sq.ft
- 2 Stories
- 11 Beds
- 11 Bath
- 7998 Sq.ft
- 1 Stories
- 4 Beds
- 3 - 1/2 Bath
- 3 Garages
- 3743 Sq.ft
- 3 Stories
- 5 Beds
- 5 - 1/2 Bath
- 2 Garages
- 3854 Sq.ft




