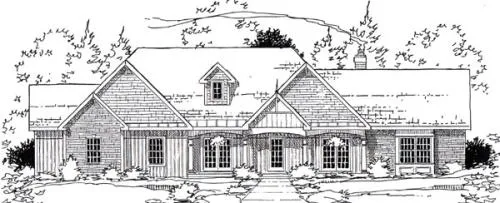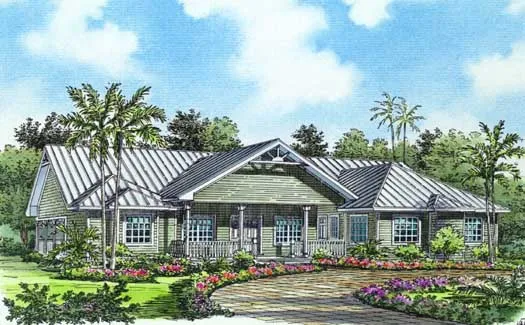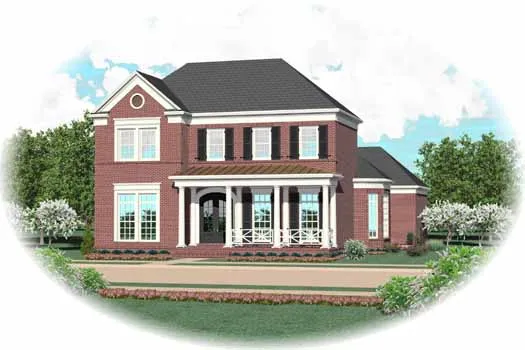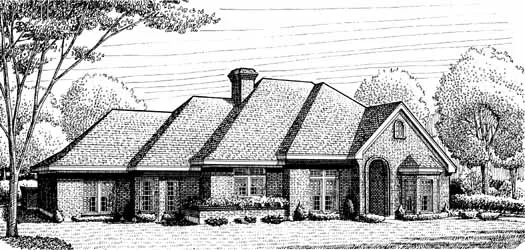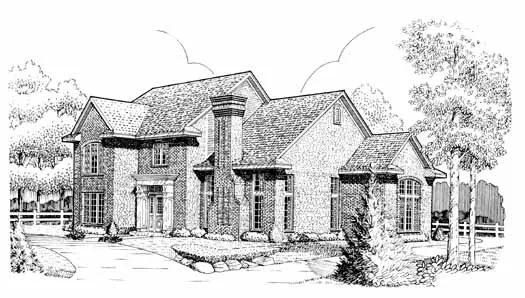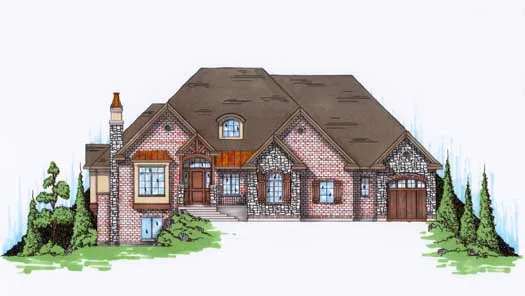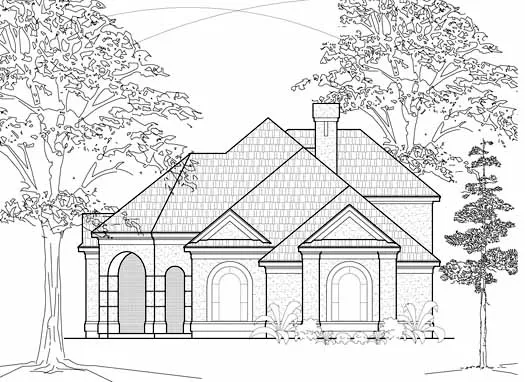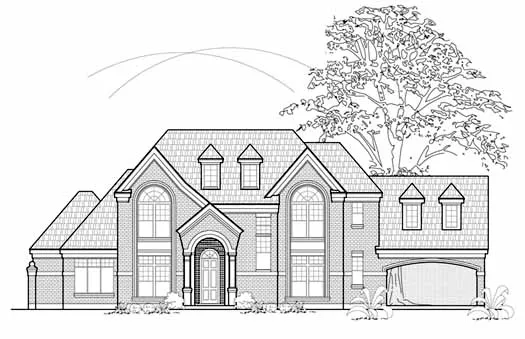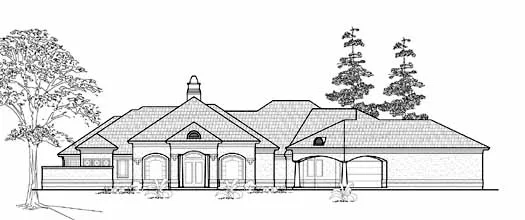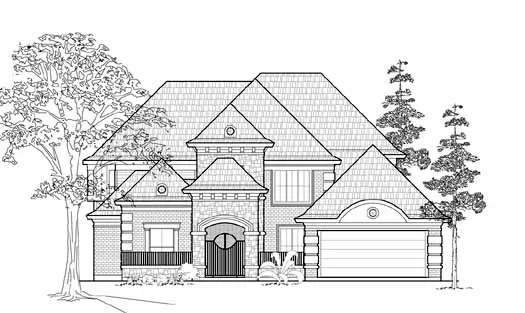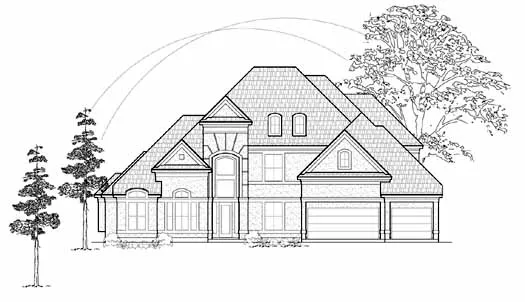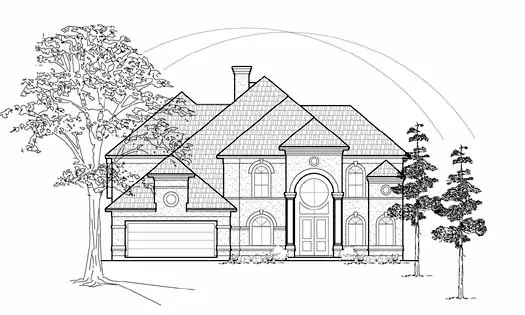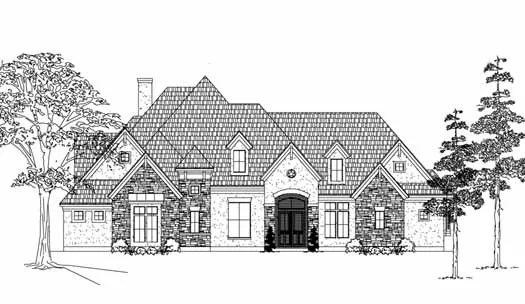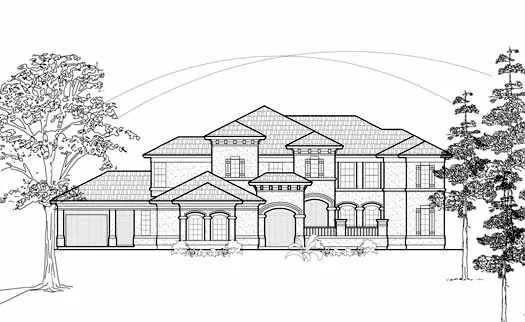Jack & Jill Bathroom Floor Plans
Jack & Jill bathroom floor plans are a practical and efficient solution for shared spaces. These thoughtfully designed bathrooms are accessible from two separate bedrooms, offering convenience and privacy for multiple occupants. Ideal for families with children, guests, or roommates, Jack & Jill bathrooms maximize functionality without compromising on style. With features like dual sinks, shared shower or tub areas, and ample storage, these floor plans ensure that everyone has their own space while still promoting a sense of togetherness. Explore our collection of modern Jack & Jill bathroom layouts to find the perfect balance of privacy and practicality for your home.
Read More- 1 Stories
- 3 Beds
- 2 - 1/2 Bath
- 2 Garages
- 3028 Sq.ft
- 2 Stories
- 3 Beds
- 2 - 1/2 Bath
- 3 Garages
- 2281 Sq.ft
- 1 Stories
- 2 Beds
- 2 - 1/2 Bath
- 2 Garages
- 1745 Sq.ft
- 1 Stories
- 4 Beds
- 3 - 1/2 Bath
- 3276 Sq.ft
- 2 Stories
- 3 Beds
- 2 - 1/2 Bath
- 2 Garages
- 1616 Sq.ft
- 2 Stories
- 4 Beds
- 3 Bath
- 3 Garages
- 3698 Sq.ft
- 1 Stories
- 4 Beds
- 3 Bath
- 2 Garages
- 2670 Sq.ft
- 2 Stories
- 4 Beds
- 3 - 1/2 Bath
- 2 Garages
- 2960 Sq.ft
- 1 Stories
- 3 Beds
- 2 - 1/2 Bath
- 3 Garages
- 2681 Sq.ft
- 2 Stories
- 3 Beds
- 2 - 1/2 Bath
- 2 Garages
- 2910 Sq.ft
- 2 Stories
- 4 Beds
- 4 - 1/2 Bath
- 3610 Sq.ft
- 1 Stories
- 3 Beds
- 4 Bath
- 4 Garages
- 3696 Sq.ft
- 2 Stories
- 4 Beds
- 4 - 1/2 Bath
- 3 Garages
- 3864 Sq.ft
- 2 Stories
- 4 Beds
- 3 - 1/2 Bath
- 3 Garages
- 3888 Sq.ft
- 2 Stories
- 4 Beds
- 4 - 1/2 Bath
- 3 Garages
- 4145 Sq.ft
- 2 Stories
- 4 Beds
- 4 Bath
- 3 Garages
- 4235 Sq.ft
- 2 Stories
- 4 Beds
- 3 - 1/2 Bath
- 3 Garages
- 4299 Sq.ft
- 2 Stories
- 5 Beds
- 4 - 1/2 Bath
- 3 Garages
- 4434 Sq.ft
Why Have a Jack & Jill Bathroom in Your Home
A Jack & Jill bathroom is a smart addition to any home, offering a perfect blend of convenience and privacy. These bathrooms are designed to be shared between two bedrooms, making them an excellent choice for families with children, guests, or roommates. With dual access points, Jack & Jill bathrooms ensure that everyone has their own space to get ready without the need for multiple bathrooms. This layout not only saves space but also enhances the functionality of your home, providing an efficient solution for busy households.

Where to Put a Jack & Jill Bathroom
The strategic placement of a Jack & Jill bathroom can greatly enhance the flow and usability of your home. Typically situated between two bedrooms, these bathrooms are ideal for children's rooms, guest rooms, or any situation where privacy and accessibility are priorities. They can also be an excellent addition to larger homes where space utilization is key. Placing a Jack & Jill bathroom in a central location ensures that it's easily accessible while maintaining the personal space of the adjoining bedrooms.
Customize Your Jack & Jill Bathroom
Customizing your Jack & Jill bathroom allows you to tailor the space to your specific needs and style preferences. Consider features like dual sinks, which provide ample space for multiple users, and separate shower and toilet areas to enhance privacy. Storage solutions such as built-in cabinets and shelves can help keep the bathroom organized and clutter-free. Choose finishes and fixtures that match your home’s aesthetic, whether you prefer a modern, minimalist look or a more traditional, cozy feel. With the right customizations, your Jack & Jill bathroom can become a functional and stylish retreat.
Find the Right Home for You!
At Monster House Plans, we offer a variety of home designs featuring Jack & Jill bathrooms to suit every need and preference. Our expertly crafted floor plans are designed to maximize space and functionality while providing comfort and style. Explore our extensive collection to find the perfect home layout that includes a Jack & Jill bathroom, and let us help you create a living space that fits your lifestyle. With Monster House Plans, finding your dream home has never been easier.
