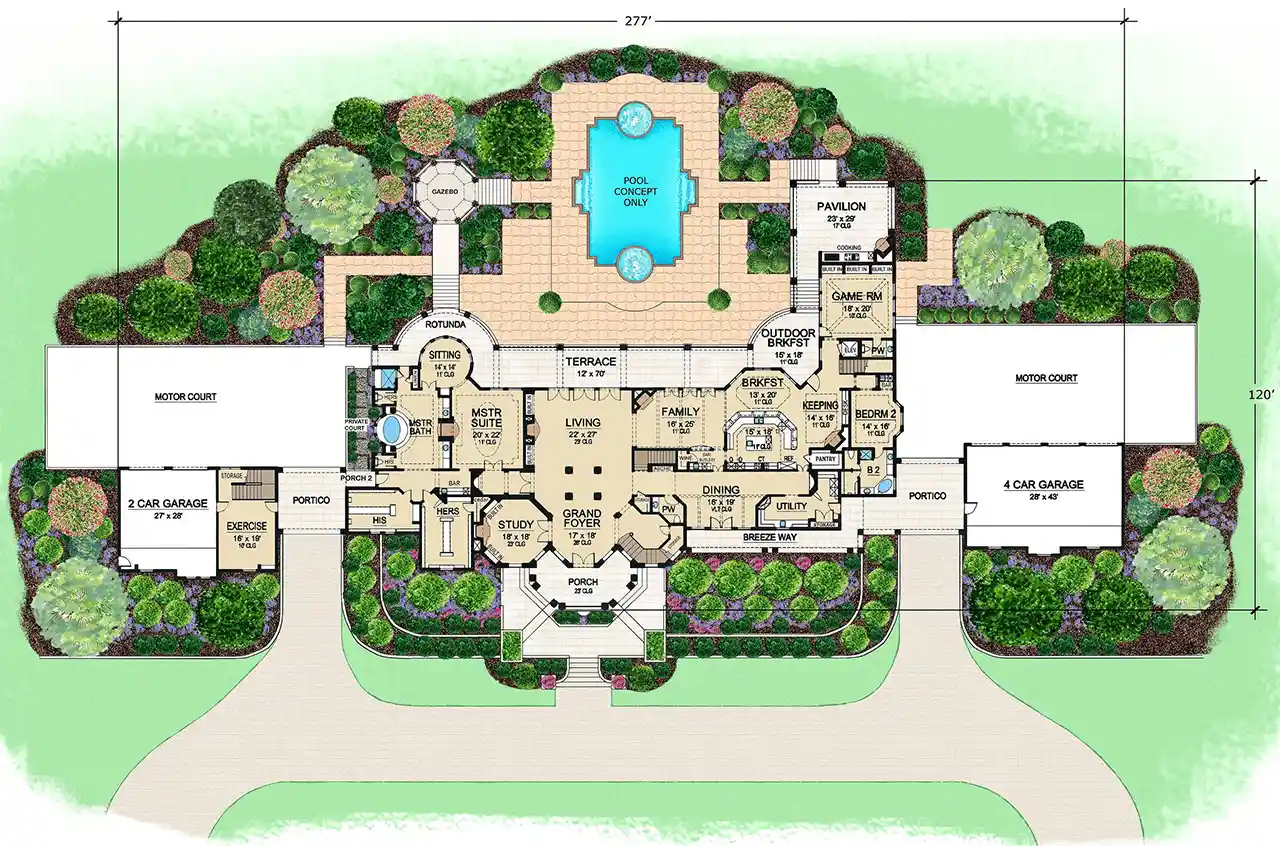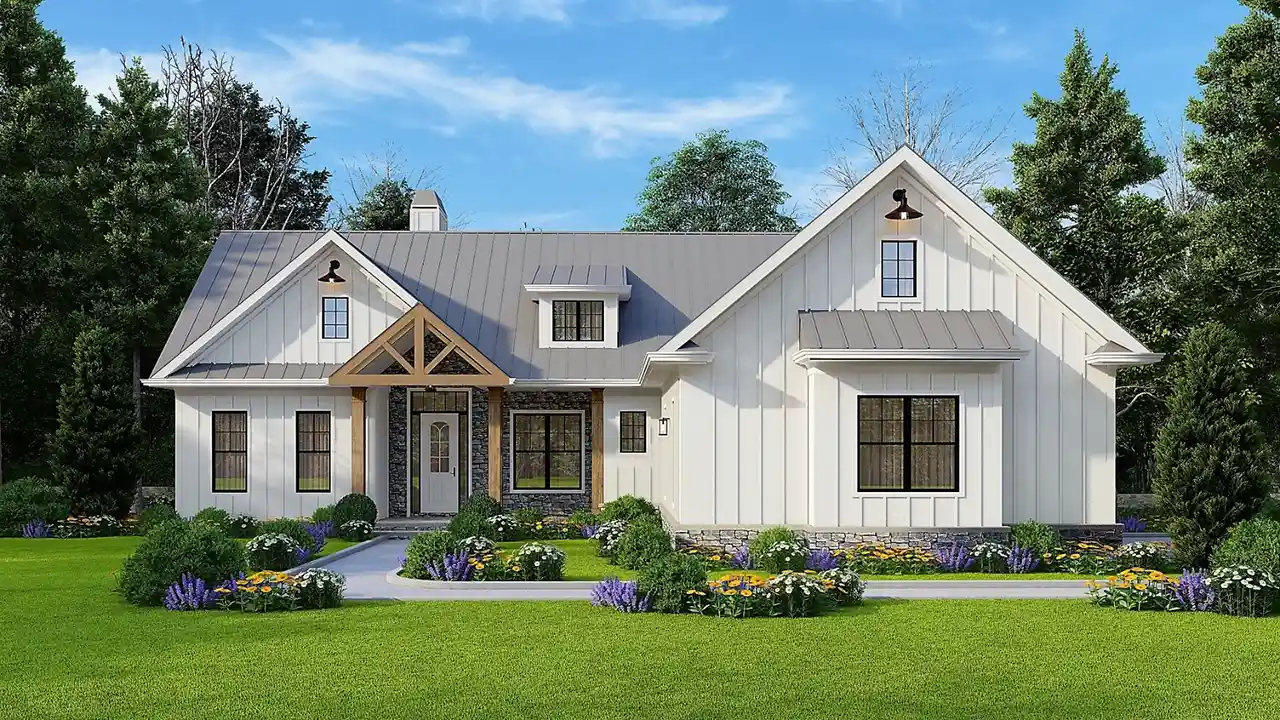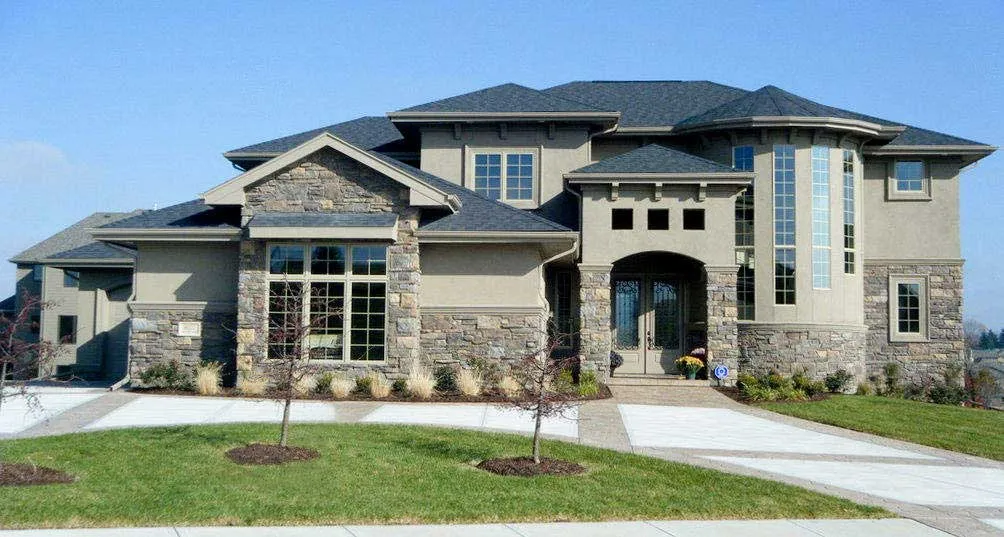House plans with Nook / Breakfast
- 1 Stories
- 6 Beds
- 4 Bath
- 3 Garages
- 3437 Sq.ft
- 1 Stories
- 4 Beds
- 4 Bath
- 3 Garages
- 3065 Sq.ft
- 2 Stories
- 5 Beds
- 6 - 1/2 Bath
- 10735 Sq.ft
- 1 Stories
- 3 Beds
- 2 Bath
- 2 Garages
- 1848 Sq.ft
- 3 Stories
- 5 Beds
- 7 - 1/2 Bath
- 6 Garages
- 12291 Sq.ft
- 2 Stories
- 6 Beds
- 5 Bath
- 3 Garages
- 5052 Sq.ft
- 1 Stories
- 3 Beds
- 2 - 1/2 Bath
- 2 Garages
- 1800 Sq.ft
- 2 Stories
- 4 Beds
- 3 - 1/2 Bath
- 3 Garages
- 3299 Sq.ft
- 2 Stories
- 3 Beds
- 2 - 1/2 Bath
- 1 Garages
- 1747 Sq.ft
- 2 Stories
- 5 Beds
- 4 - 1/2 Bath
- 3 Garages
- 6045 Sq.ft
- 1 Stories
- 3 Beds
- 2 Bath
- 1516 Sq.ft
- 2 Stories
- 4 Beds
- 4 Bath
- 3 Garages
- 3349 Sq.ft
- 2 Stories
- 5 Beds
- 3 - 1/2 Bath
- 3 Garages
- 3500 Sq.ft
- 1 Stories
- 3 Beds
- 2 - 1/2 Bath
- 2 Garages
- 2483 Sq.ft
- 3 Stories
- 7 Beds
- 7 - 1/2 Bath
- 3 Garages
- 8933 Sq.ft
- 1 Stories
- 4 Beds
- 2 - 1/2 Bath
- 2 Garages
- 2100 Sq.ft
- 2 Stories
- 5 Beds
- 3 Bath
- 3 Garages
- 2615 Sq.ft
- 1 Stories
- 3 Beds
- 2 Bath
- 2 Garages
- 2077 Sq.ft




















