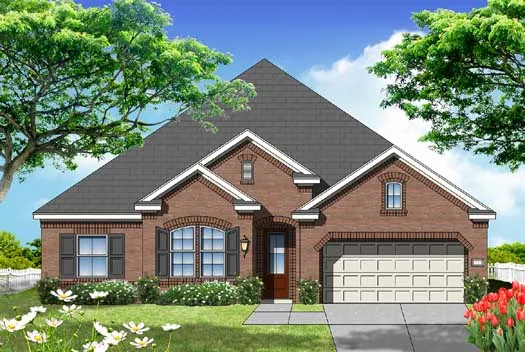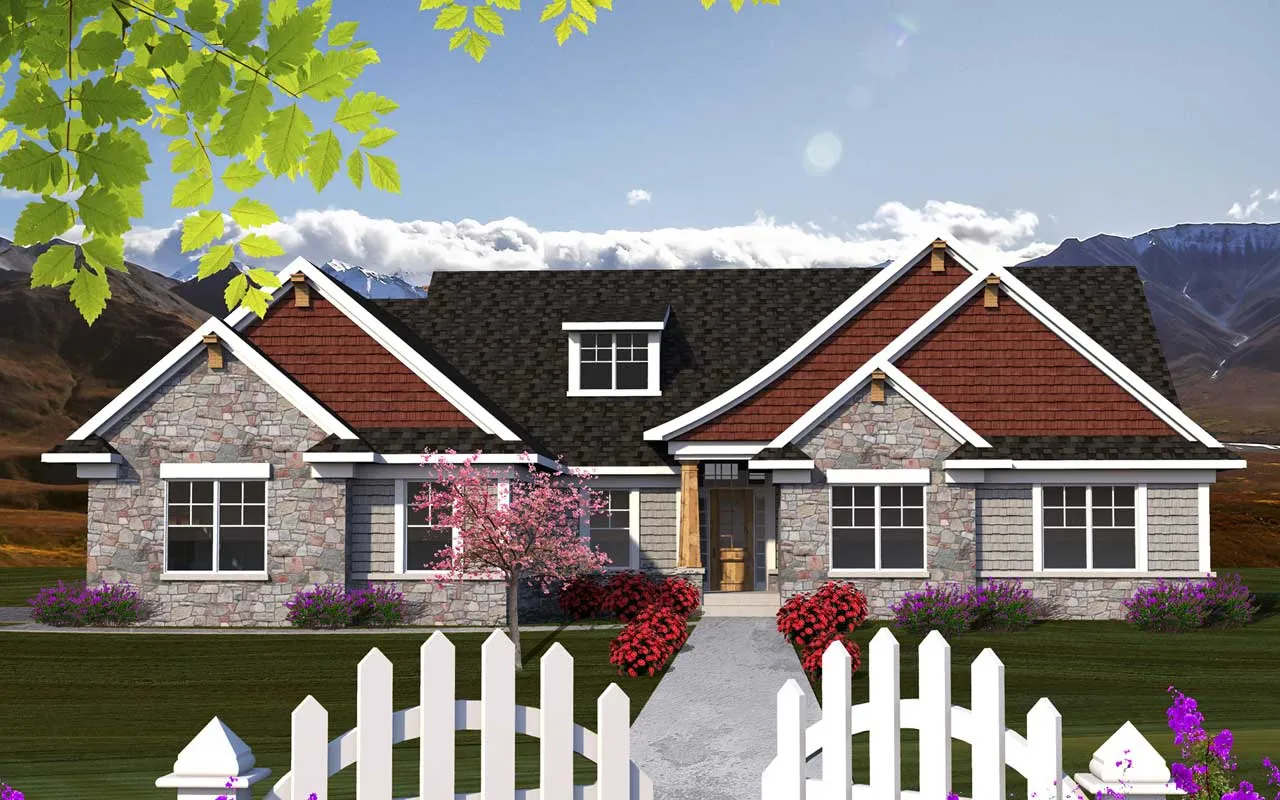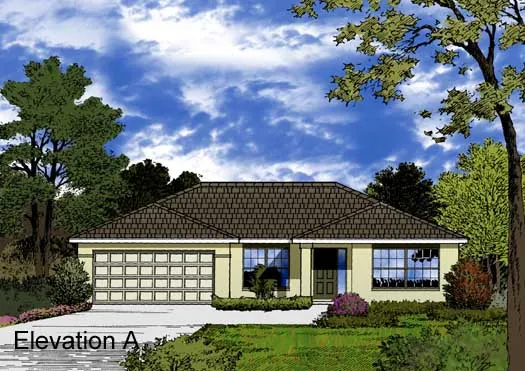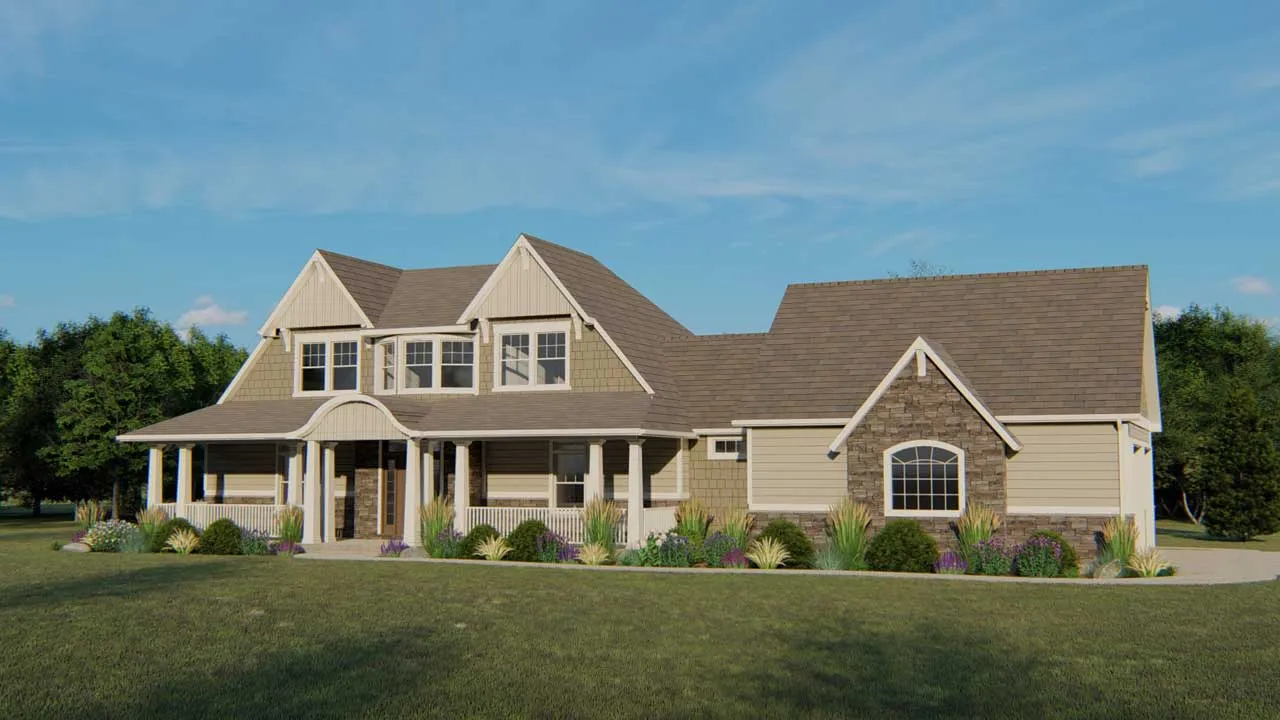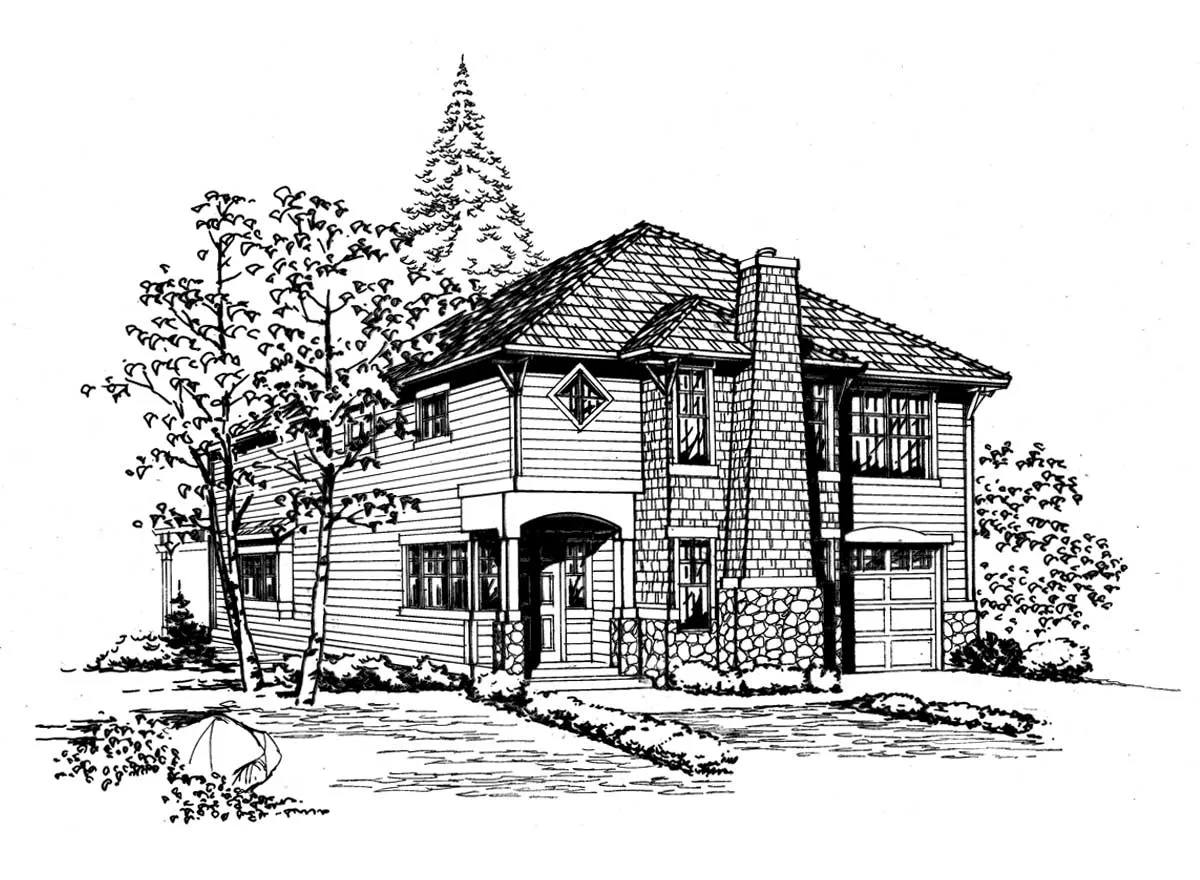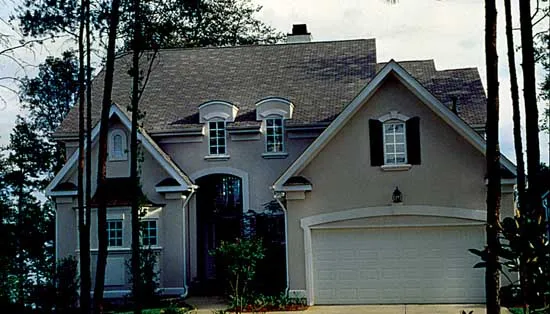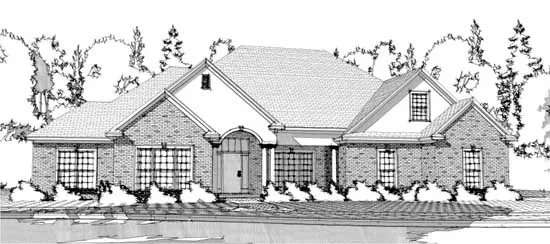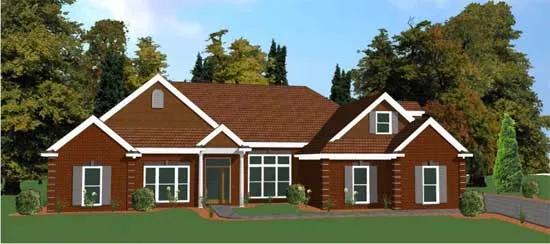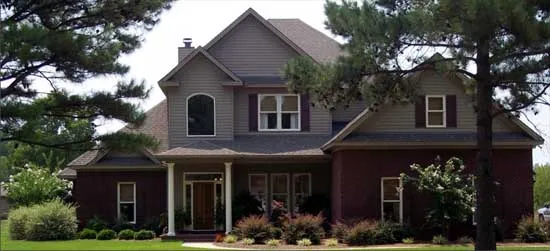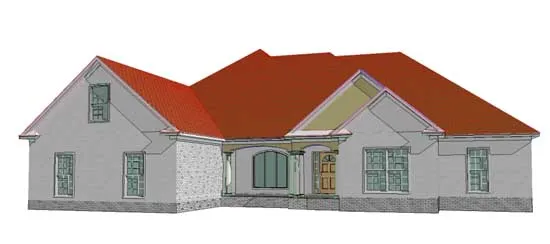House plans with Eating Bar
- 2 Stories
- 4 Beds
- 4 - 1/2 Bath
- 2 Garages
- 3562 Sq.ft
- 2 Stories
- 4 Beds
- 3 - 1/2 Bath
- 2 Garages
- 3234 Sq.ft
- 1 Stories
- 4 Beds
- 2 Bath
- 2 Garages
- 2502 Sq.ft
- 1 Stories
- 3 Beds
- 2 Bath
- 3 Garages
- 2154 Sq.ft
- 1 Stories
- 3 Beds
- 2 Bath
- 2 Garages
- 1751 Sq.ft
- 2 Stories
- 5 Beds
- 5 Bath
- 2 Garages
- 3005 Sq.ft
- 2 Stories
- 3 Beds
- 2 - 1/2 Bath
- 2 Garages
- 1620 Sq.ft
- 2 Stories
- 5 Beds
- 4 - 1/2 Bath
- 3 Garages
- 6827 Sq.ft
- 2 Stories
- 4 Beds
- 3 - 1/2 Bath
- 2 Garages
- 2546 Sq.ft
- 2 Stories
- 4 Beds
- 3 - 1/2 Bath
- 3 Garages
- 3209 Sq.ft
- 2 Stories
- 4 Beds
- 2 - 1/2 Bath
- 3 Garages
- 2655 Sq.ft
- 2 Stories
- 4 Beds
- 3 Bath
- 2 Garages
- 3503 Sq.ft
- 1 Stories
- 4 Beds
- 2 - 1/2 Bath
- 2 Garages
- 2432 Sq.ft
- 1 Stories
- 4 Beds
- 2 - 1/2 Bath
- 2 Garages
- 2824 Sq.ft
- 1 Stories
- 4 Beds
- 3 - 1/2 Bath
- 2 Garages
- 2346 Sq.ft
- 2 Stories
- 4 Beds
- 2 - 1/2 Bath
- 2 Garages
- 3098 Sq.ft
- 1 Stories
- 5 Beds
- 3 Bath
- 2 Garages
- 2802 Sq.ft
- 2 Stories
- 3 Beds
- 3 - 1/2 Bath
- 2 Garages
- 2910 Sq.ft


