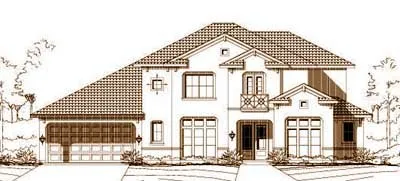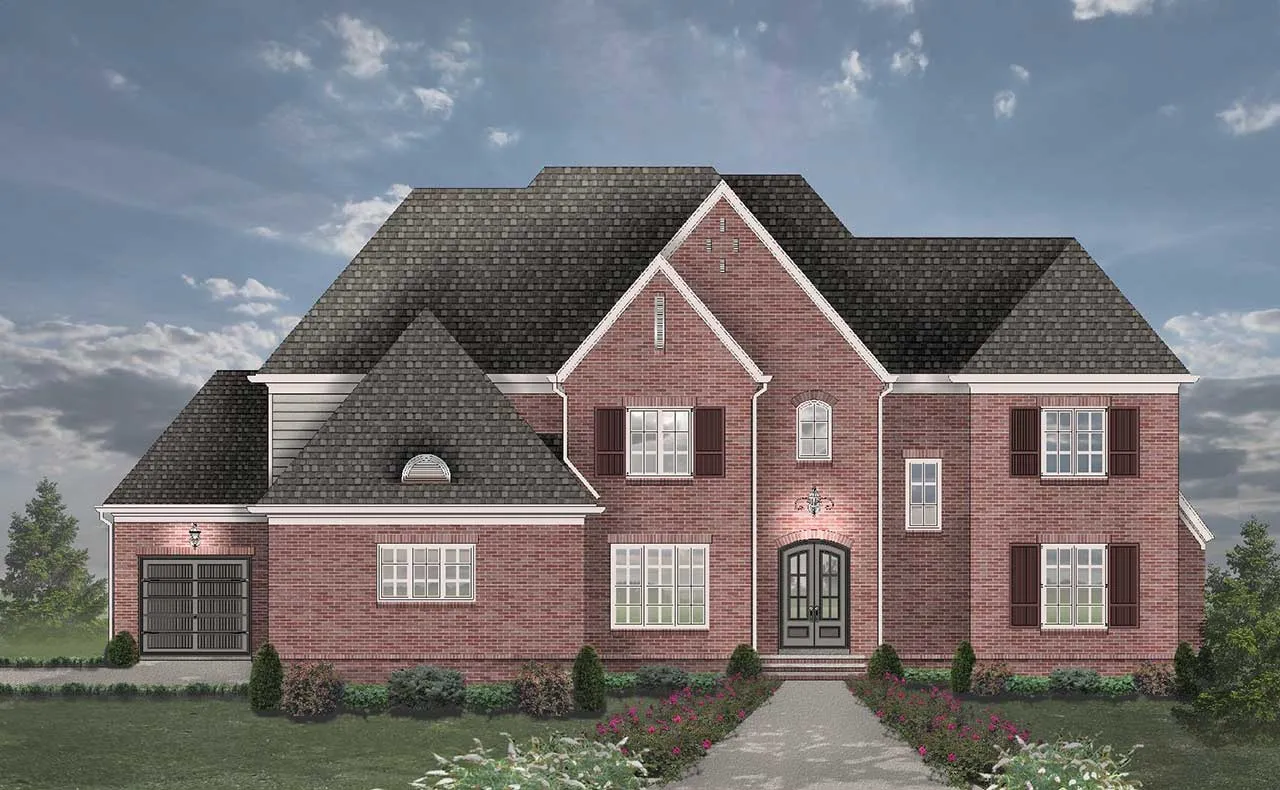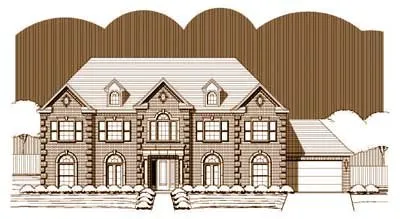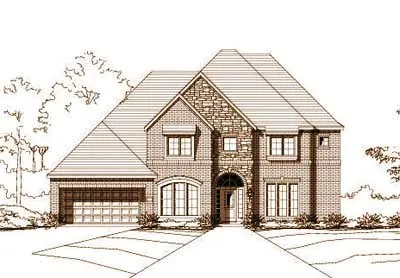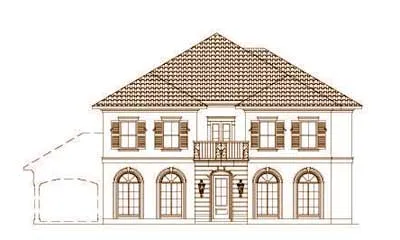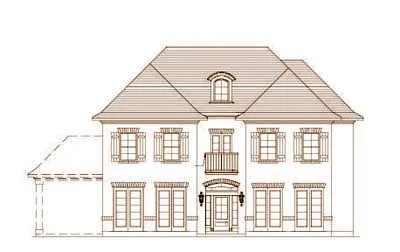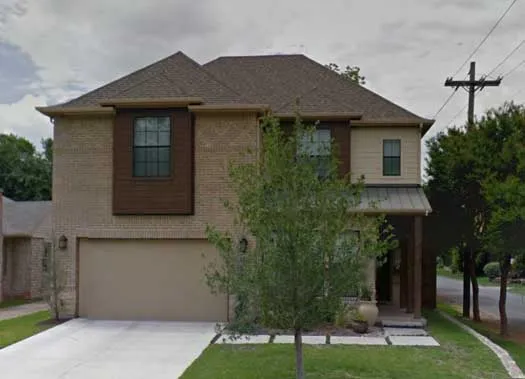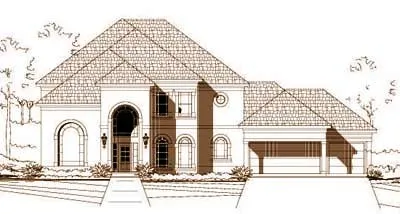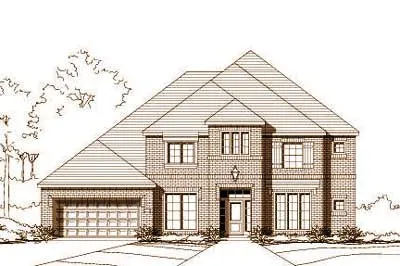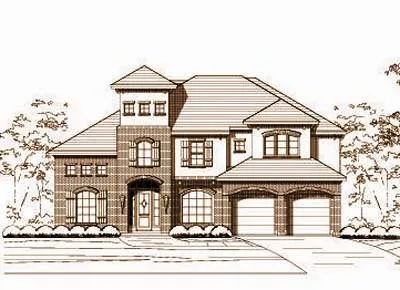House plans with Island
Plan # 19-1252
Specification
- 2 Stories
- 5 Beds
- 4 - 1/2 Bath
- 3 Garages
- 4095 Sq.ft
Plan # 1-167
Specification
- 1 Stories
- 4 Beds
- 3 Bath
- 3 Garages
- 4099 Sq.ft
Plan # 19-1072
Specification
- 3 Stories
- 3 Beds
- 4 - 1/2 Bath
- 2 Garages
- 4101 Sq.ft
Plan # 6-2010
Specification
- 2 Stories
- 4 Beds
- 4 - 1/2 Bath
- 3 Garages
- 4103 Sq.ft
Plan # 19-1605
Specification
- 2 Stories
- 4 Beds
- 4 - 1/2 Bath
- 3 Garages
- 4104 Sq.ft
Plan # 19-101
Specification
- 2 Stories
- 4 Beds
- 4 Bath
- 2 Garages
- 4105 Sq.ft
Plan # 19-665
Specification
- 2 Stories
- 4 Beds
- 4 - 1/2 Bath
- 3 Garages
- 4113 Sq.ft
Plan # 19-1518
Specification
- 2 Stories
- 5 Beds
- 3 - 1/2 Bath
- 4118 Sq.ft
Plan # 19-1520
Specification
- 2 Stories
- 5 Beds
- 3 - 1/2 Bath
- 4118 Sq.ft
Plan # 6-1044
Specification
- 2 Stories
- 4 Beds
- 4 Bath
- 3 Garages
- 4122 Sq.ft
Plan # 21-441
Specification
- 1 Stories
- 4 Beds
- 3 - 1/2 Bath
- 3 Garages
- 4125 Sq.ft
Plan # 63-516
Specification
- 2 Stories
- 4 Beds
- 3 - 1/2 Bath
- 2 Garages
- 4125 Sq.ft
Plan # 6-1131
Specification
- 2 Stories
- 5 Beds
- 3 - 1/2 Bath
- 3 Garages
- 4131 Sq.ft
Plan # 19-179
Specification
- 2 Stories
- 5 Beds
- 3 - 1/2 Bath
- 3 Garages
- 4133 Sq.ft
Plan # 19-921
Specification
- 2 Stories
- 4 Beds
- 4 - 1/2 Bath
- 3 Garages
- 4133 Sq.ft
Plan # 19-411
Specification
- 2 Stories
- 4 Beds
- 3 - 1/2 Bath
- 3 Garages
- 4138 Sq.ft
Plan # 19-514
Specification
- 2 Stories
- 4 Beds
- 3 - 1/2 Bath
- 2 Garages
- 4144 Sq.ft
Plan # 19-690
Specification
- 2 Stories
- 5 Beds
- 4 - 1/2 Bath
- 3 Garages
- 4144 Sq.ft
