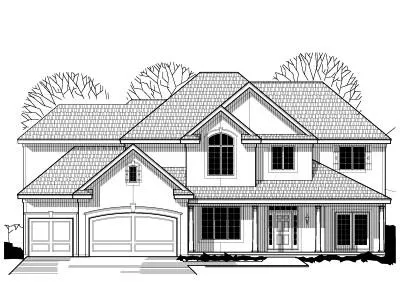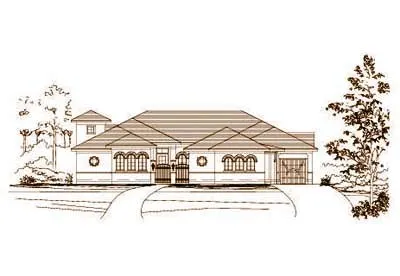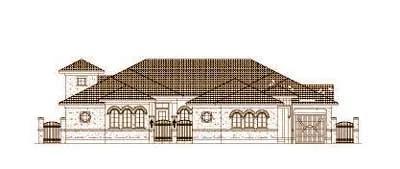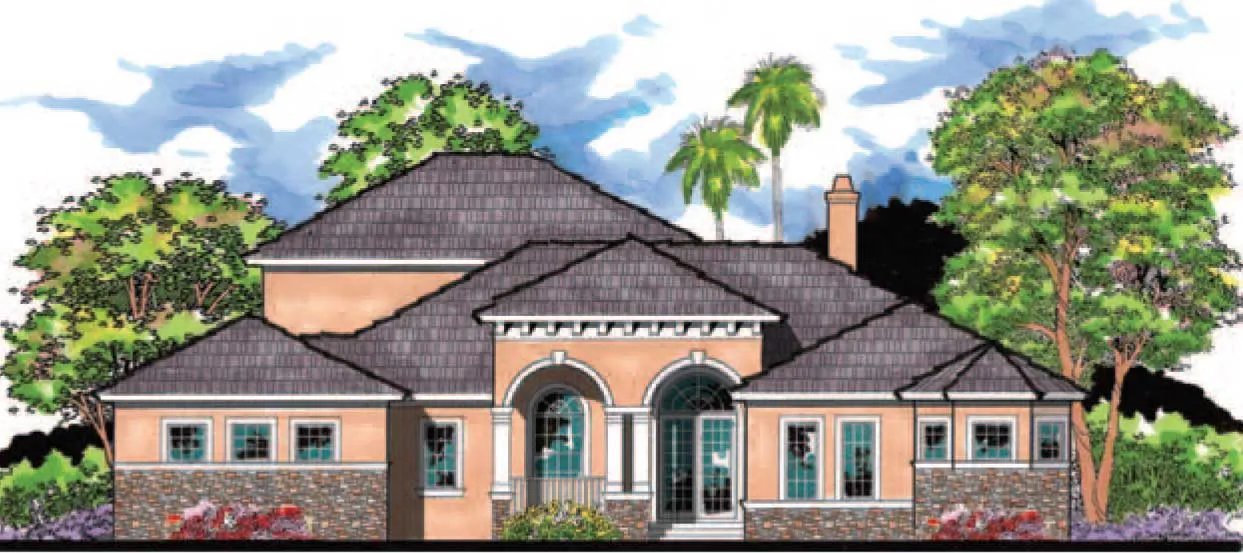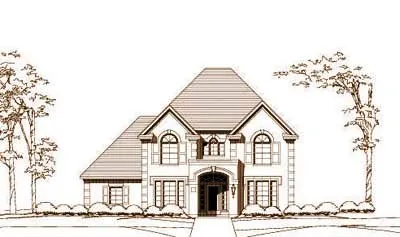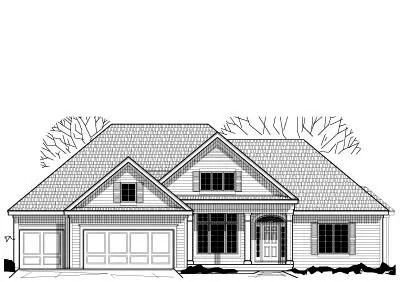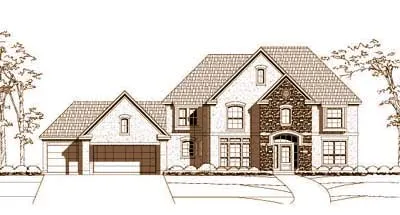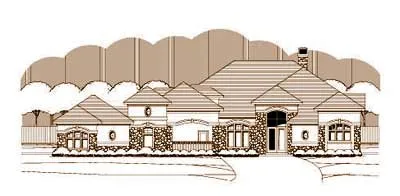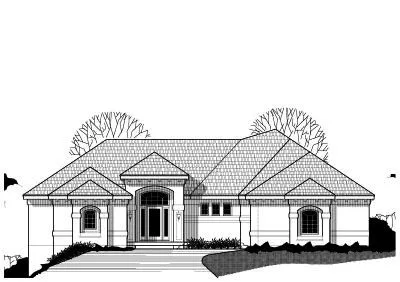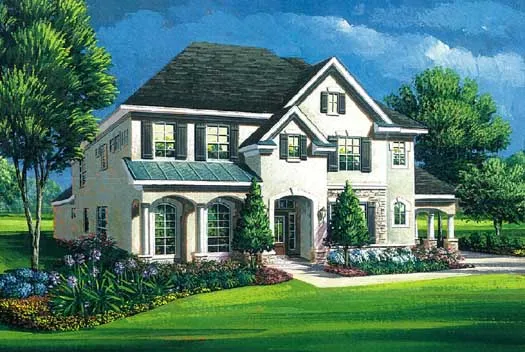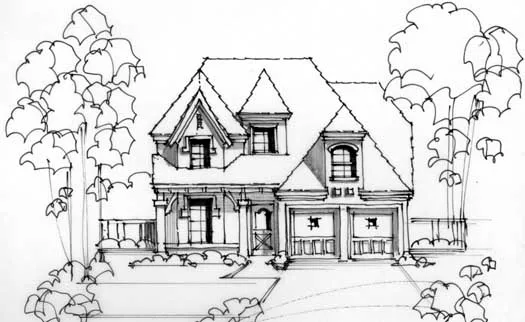House plans with Walk-in Pantry
Plan # 6-1086
Specification
- 2 Stories
- 3 Beds
- 3 - 1/2 Bath
- 3 Garages
- 3767 Sq.ft
Plan # 19-1756
Specification
- 2 Stories
- 5 Beds
- 3 - 1/2 Bath
- 3770 Sq.ft
Plan # 7-632
Specification
- 1 Stories
- 4 Beds
- 3 Bath
- 3 Garages
- 3771 Sq.ft
Plan # 7-634
Specification
- 1 Stories
- 4 Beds
- 3 Bath
- 3 Garages
- 3771 Sq.ft
Plan # 21-600
Specification
- 2 Stories
- 4 Beds
- 4 - 1/2 Bath
- 3 Garages
- 3772 Sq.ft
Plan # 19-493
Specification
- 1 Stories
- 3 Beds
- 3 - 1/2 Bath
- 3 Garages
- 3775 Sq.ft
Plan # 19-1445
Specification
- 1 Stories
- 3 Beds
- 3 - 1/2 Bath
- 3 Garages
- 3775 Sq.ft
Plan # 73-205
Specification
- 2 Stories
- 4 Beds
- 3 - 1/2 Bath
- 4 Garages
- 3783 Sq.ft
Plan # 57-238
Specification
- 3 Stories
- 5 Beds
- 4 - 1/2 Bath
- 2 Garages
- 3783 Sq.ft
Plan # 19-1543
Specification
- 2 Stories
- 4 Beds
- 3 - 1/2 Bath
- 3788 Sq.ft
Plan # 21-479
Specification
- 1 Stories
- 4 Beds
- 4 - 1/2 Bath
- 3 Garages
- 3796 Sq.ft
Plan # 19-417
Specification
- 2 Stories
- 4 Beds
- 3 - 1/2 Bath
- 3 Garages
- 3796 Sq.ft
Plan # 19-1342
Specification
- 1 Stories
- 3 Beds
- 2 - 1/2 Bath
- 2 Garages
- 3804 Sq.ft
Plan # 62-240
Specification
- 2 Stories
- 3 Beds
- 3 - 1/2 Bath
- 3 Garages
- 3806 Sq.ft
Plan # 19-903
Specification
- 2 Stories
- 3 Beds
- 2 - 1/2 Bath
- 3 Garages
- 3814 Sq.ft
Plan # 21-471
Specification
- 1 Stories
- 4 Beds
- 3 - 1/2 Bath
- 3 Garages
- 3815 Sq.ft
Plan # 19-1777
Specification
- 2 Stories
- 5 Beds
- 3 - 1/2 Bath
- 3817 Sq.ft
Plan # 63-390
Specification
- 2 Stories
- 3 Beds
- 3 - 1/2 Bath
- 2 Garages
- 3818 Sq.ft




