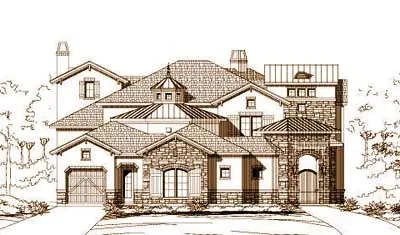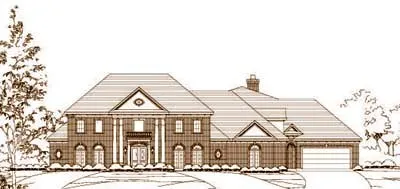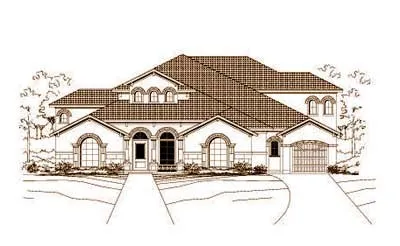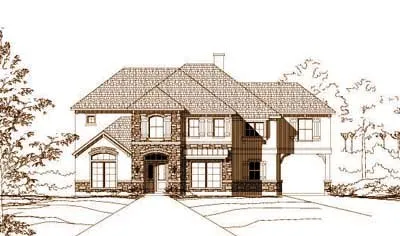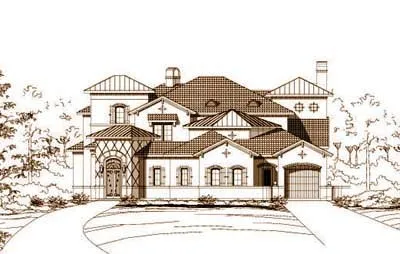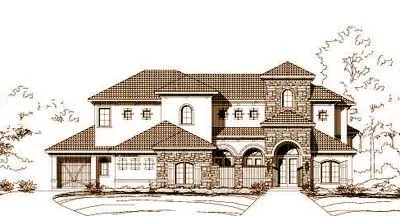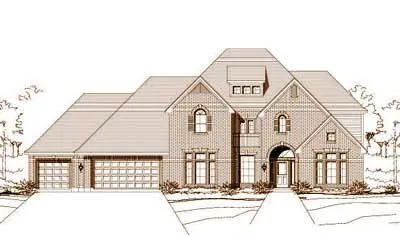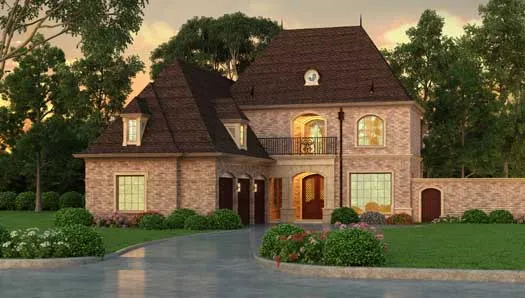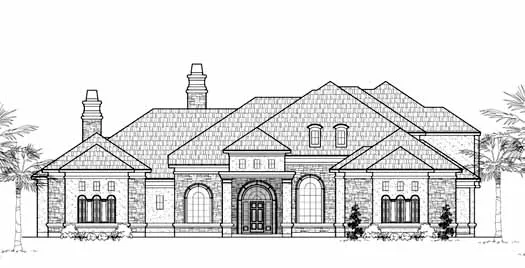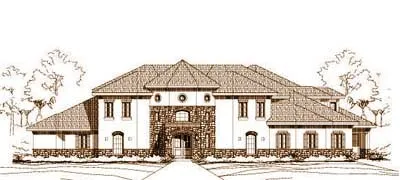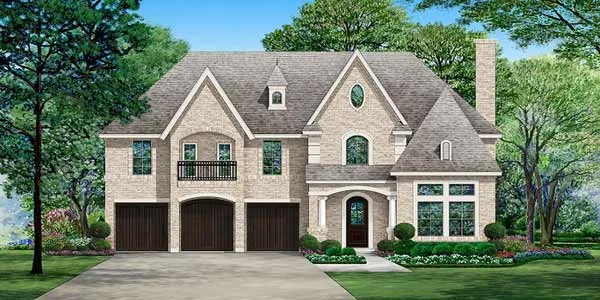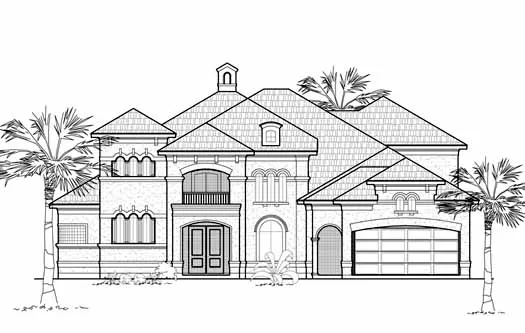House plans with Walk-in Pantry
Plan # 19-916
Specification
- 2 Stories
- 4 Beds
- 3 - 1/2 Bath
- 3 Garages
- 4960 Sq.ft
Plan # 19-1287
Specification
- 2 Stories
- 4 Beds
- 5 - 1/2 Bath
- 4 Garages
- 4963 Sq.ft
Plan # 19-500
Specification
- 2 Stories
- 4 Beds
- 4 - 1/2 Bath
- 3 Garages
- 4965 Sq.ft
Plan # 19-1032
Specification
- 2 Stories
- 5 Beds
- 3 - 1/2 Bath
- 4969 Sq.ft
Plan # 19-848
Specification
- 2 Stories
- 4 Beds
- 3 - 1/2 Bath
- 3 Garages
- 4995 Sq.ft
Plan # 19-590
Specification
- 2 Stories
- 5 Beds
- 4 - 1/2 Bath
- 3 Garages
- 5001 Sq.ft
Plan # 6-1589
Specification
- 2 Stories
- 5 Beds
- 4 - 1/2 Bath
- 3 Garages
- 5003 Sq.ft
Plan # 19-917
Specification
- 2 Stories
- 3 Beds
- 4 - 1/2 Bath
- 3 Garages
- 5010 Sq.ft
Plan # 19-1358
Specification
- 2 Stories
- 4 Beds
- 3 - 1/2 Bath
- 2 Garages
- 5016 Sq.ft
Plan # 19-545
Specification
- 2 Stories
- 6 Beds
- 4 Bath
- 3 Garages
- 5025 Sq.ft
Plan # 19-1314
Specification
- 2 Stories
- 5 Beds
- 3 - 1/2 Bath
- 3 Garages
- 5026 Sq.ft
Plan # 19-933
Specification
- 2 Stories
- 4 Beds
- 3 - 1/2 Bath
- 3 Garages
- 5042 Sq.ft
Plan # 63-369
Specification
- 2 Stories
- 3 Beds
- 3 - 1/2 Bath
- 3 Garages
- 5067 Sq.ft
Plan # 62-421
Specification
- 2 Stories
- 4 Beds
- 4 - 1/2 Bath
- 4 Garages
- 5088 Sq.ft
Plan # 19-1813
Specification
- 2 Stories
- 4 Beds
- 4 - 1/2 Bath
- 4 Garages
- 5093 Sq.ft
Plan # 19-1241
Specification
- 2 Stories
- 6 Beds
- 5 - 1/2 Bath
- 3 Garages
- 5094 Sq.ft
Plan # 63-399
Specification
- 2 Stories
- 5 Beds
- 4 - 1/2 Bath
- 3 Garages
- 5104 Sq.ft
Plan # 62-422
Specification
- 2 Stories
- 4 Beds
- 4 - 1/2 Bath
- 3 Garages
- 5123 Sq.ft
