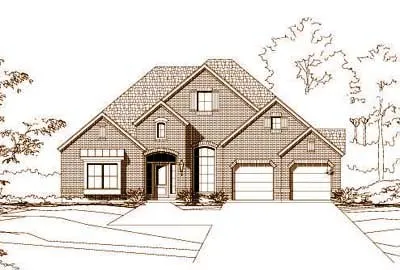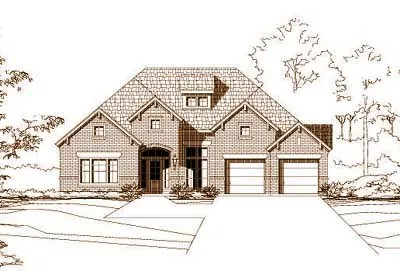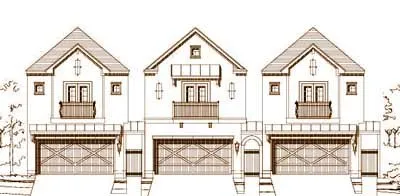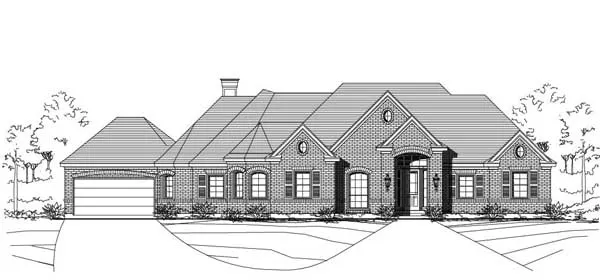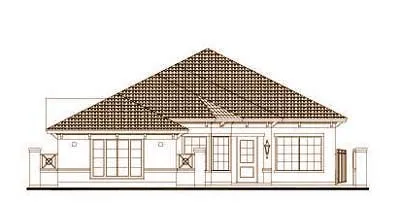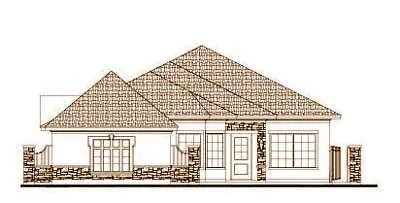House plans with Walk-in Pantry
Plan # 21-319
Specification
- 2 Stories
- 4 Beds
- 3 - 1/2 Bath
- 3 Garages
- 2582 Sq.ft
Plan # 19-1823
Specification
- 2 Stories
- 4 Beds
- 3 - 1/2 Bath
- 2 Garages
- 2584 Sq.ft
Plan # 19-441
Specification
- 1 Stories
- 3 Beds
- 2 Bath
- 3 Garages
- 2586 Sq.ft
Plan # 19-442
Specification
- 1 Stories
- 3 Beds
- 2 Bath
- 3 Garages
- 2586 Sq.ft
Plan # 8-388
Specification
- 1 Stories
- 2 Beds
- 2 - 1/2 Bath
- 2 Garages
- 2596 Sq.ft
Plan # 19-1065
Specification
- 2 Stories
- 3 Beds
- 2 - 1/2 Bath
- 2 Garages
- 2607 Sq.ft
Plan # 88-372
Specification
- 2 Stories
- 3 Beds
- 2 - 1/2 Bath
- 3 Garages
- 2635 Sq.ft
Plan # 19-972
Specification
- 1 Stories
- 3 Beds
- 2 - 1/2 Bath
- 2654 Sq.ft
Plan # 19-1817
Specification
- 1 Stories
- 3 Beds
- 2 - 1/2 Bath
- 3 Garages
- 2654 Sq.ft
Plan # 19-1271
Specification
- 1 Stories
- 3 Beds
- 2 - 1/2 Bath
- 2 Garages
- 2665 Sq.ft
Plan # 21-464
Specification
- 2 Stories
- 4 Beds
- 3 - 1/2 Bath
- 2 Garages
- 2667 Sq.ft
Plan # 21-466
Specification
- 2 Stories
- 4 Beds
- 3 - 1/2 Bath
- 3 Garages
- 2667 Sq.ft
Plan # 33-167
Specification
- 2 Stories
- 3 Beds
- 3 Bath
- 2 Garages
- 2679 Sq.ft
Plan # 8-412
Specification
- 2 Stories
- 3 Beds
- 2 - 1/2 Bath
- 2 Garages
- 2682 Sq.ft
Plan # 21-327
Specification
- 2 Stories
- 4 Beds
- 3 - 1/2 Bath
- 3 Garages
- 2689 Sq.ft
Plan # 19-1500
Specification
- 1 Stories
- 3 Beds
- 2 - 1/2 Bath
- 3 Garages
- 2699 Sq.ft
Plan # 19-1681
Specification
- 1 Stories
- 3 Beds
- 2 - 1/2 Bath
- 3 Garages
- 2699 Sq.ft
Plan # 19-1683
Specification
- 1 Stories
- 3 Beds
- 2 - 1/2 Bath
- 3 Garages
- 2699 Sq.ft


