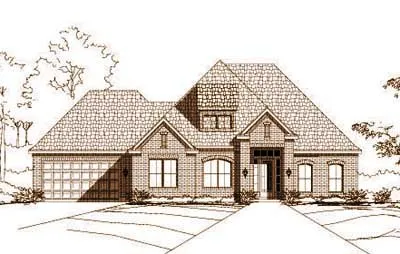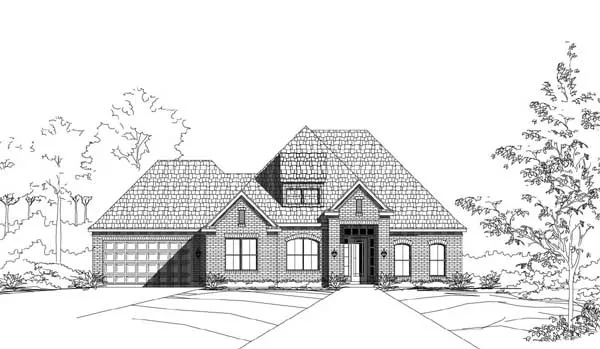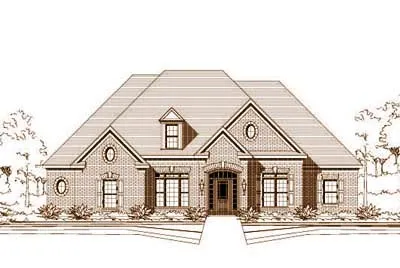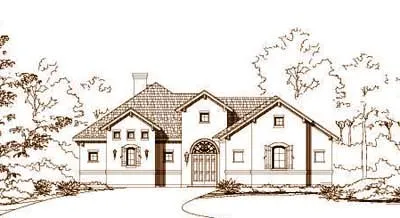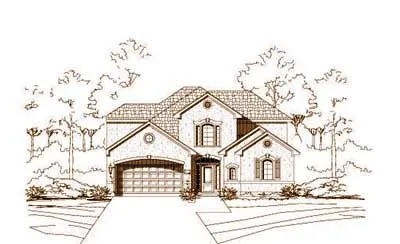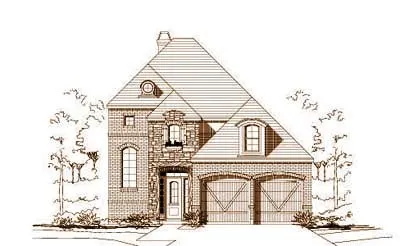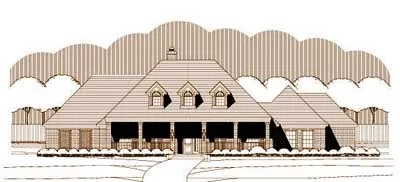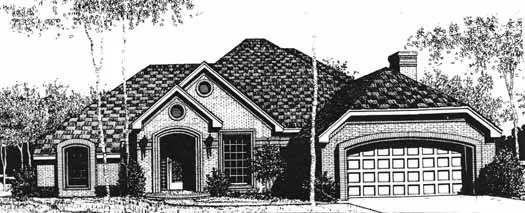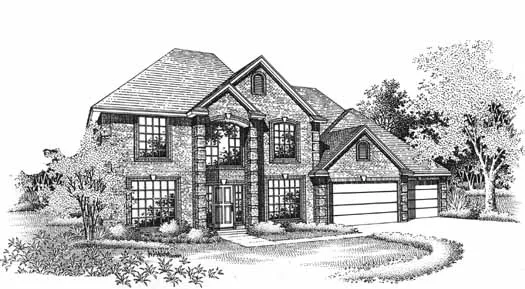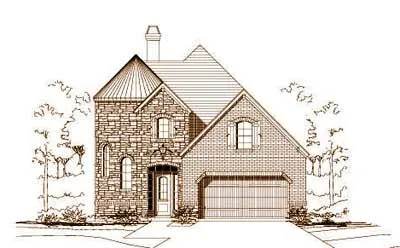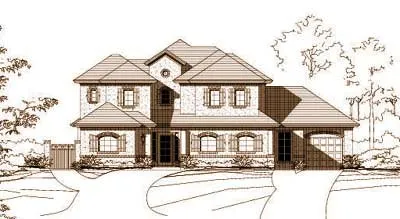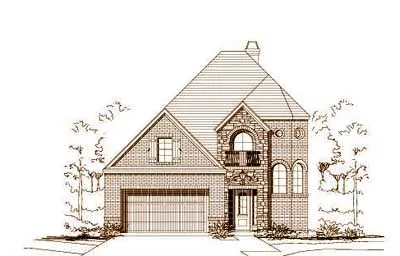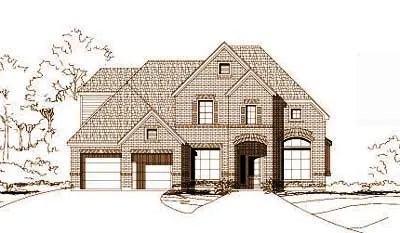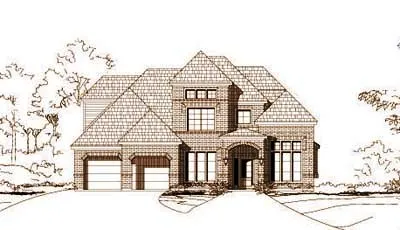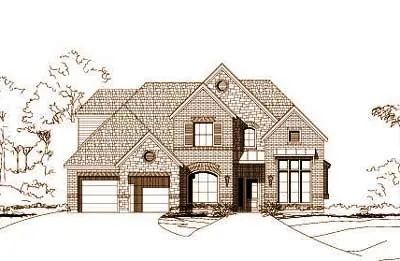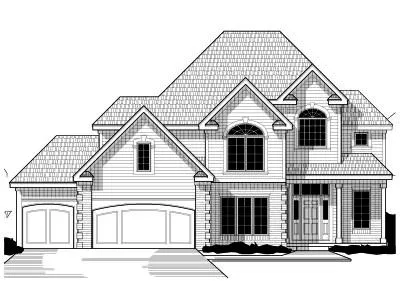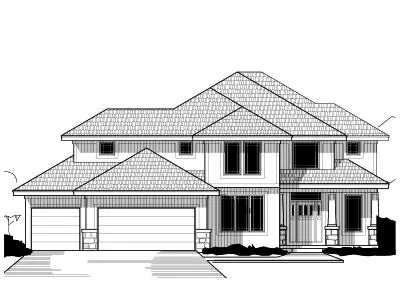House plans with Walk-in Pantry
Plan # 19-741
Specification
- 2 Stories
- 5 Beds
- 4 Bath
- 3 Garages
- 2863 Sq.ft
Plan # 19-1810
Specification
- 2 Stories
- 5 Beds
- 4 Bath
- 3 Garages
- 2863 Sq.ft
Plan # 19-452
Specification
- 2 Stories
- 4 Beds
- 3 Bath
- 2875 Sq.ft
Plan # 19-1212
Specification
- 1 Stories
- 3 Beds
- 3 - 1/2 Bath
- 2 Garages
- 2875 Sq.ft
Plan # 19-1035
Specification
- 2 Stories
- 3 Beds
- 2 - 1/2 Bath
- 2 Garages
- 2879 Sq.ft
Plan # 19-1232
Specification
- 2 Stories
- 3 Beds
- 2 - 1/2 Bath
- 2 Garages
- 2881 Sq.ft
Plan # 19-1269
Specification
- 1 Stories
- 3 Beds
- 2 Bath
- 2 Garages
- 2883 Sq.ft
Plan # 8-1146
Specification
- 2 Stories
- 4 Beds
- 2 - 1/2 Bath
- 2 Garages
- 2891 Sq.ft
Plan # 8-991
Specification
- 2 Stories
- 4 Beds
- 3 - 1/2 Bath
- 3 Garages
- 2901 Sq.ft
Plan # 19-1234
Specification
- 2 Stories
- 3 Beds
- 2 - 1/2 Bath
- 2 Garages
- 2912 Sq.ft
Plan # 88-186
Specification
- 2 Stories
- 5 Beds
- 3 - 1/2 Bath
- 2 Garages
- 2921 Sq.ft
Plan # 19-207
Specification
- 2 Stories
- 3 Beds
- 2 - 1/2 Bath
- 3 Garages
- 2944 Sq.ft
Plan # 19-1233
Specification
- 2 Stories
- 3 Beds
- 2 - 1/2 Bath
- 2 Garages
- 2950 Sq.ft
Plan # 19-625
Specification
- 2 Stories
- 4 Beds
- 2 - 1/2 Bath
- 3 Garages
- 2951 Sq.ft
Plan # 19-626
Specification
- 2 Stories
- 4 Beds
- 2 - 1/2 Bath
- 3 Garages
- 2951 Sq.ft
Plan # 19-627
Specification
- 2 Stories
- 4 Beds
- 2 - 1/2 Bath
- 3 Garages
- 2951 Sq.ft
Plan # 21-637
Specification
- 2 Stories
- 4 Beds
- 3 - 1/2 Bath
- 3 Garages
- 2965 Sq.ft
Plan # 21-639
Specification
- 2 Stories
- 4 Beds
- 3 - 1/2 Bath
- 3 Garages
- 2965 Sq.ft
