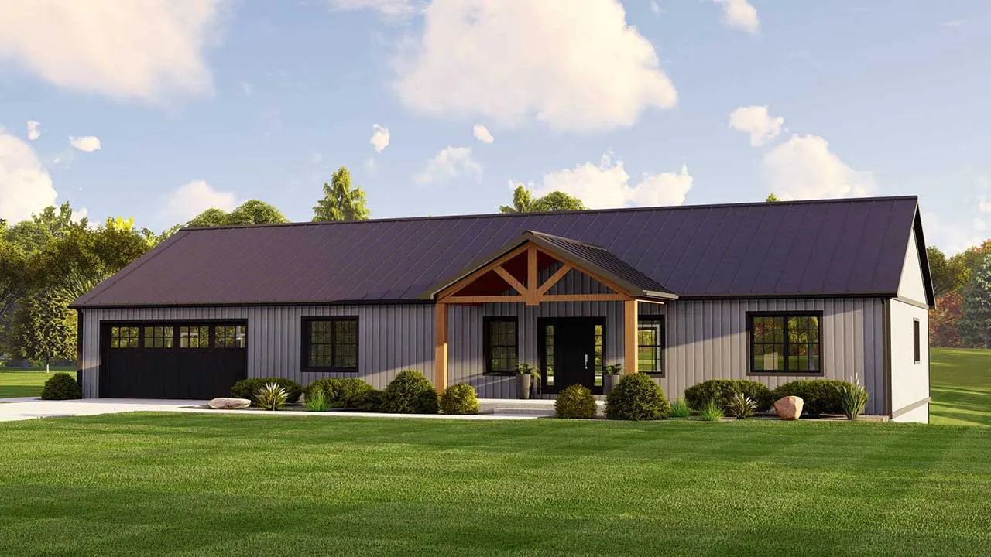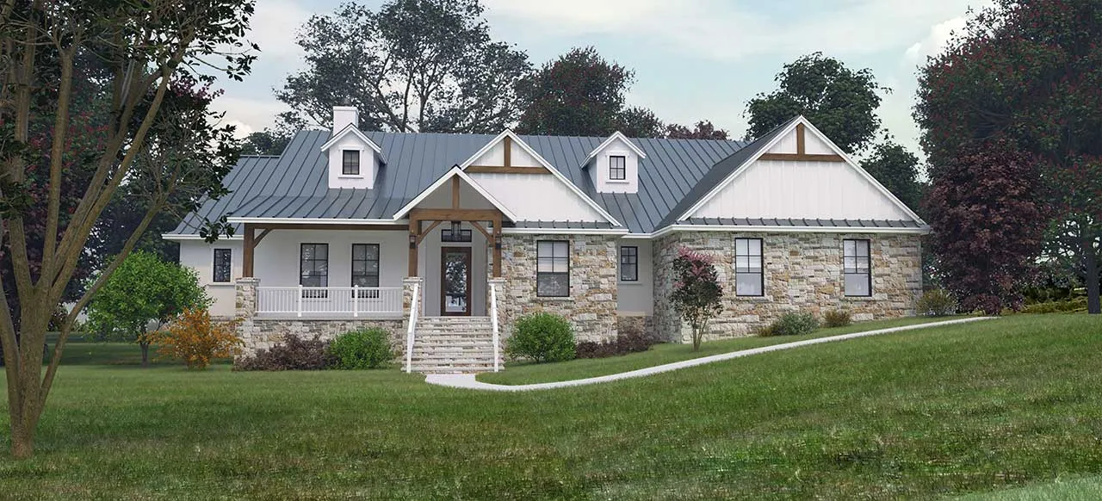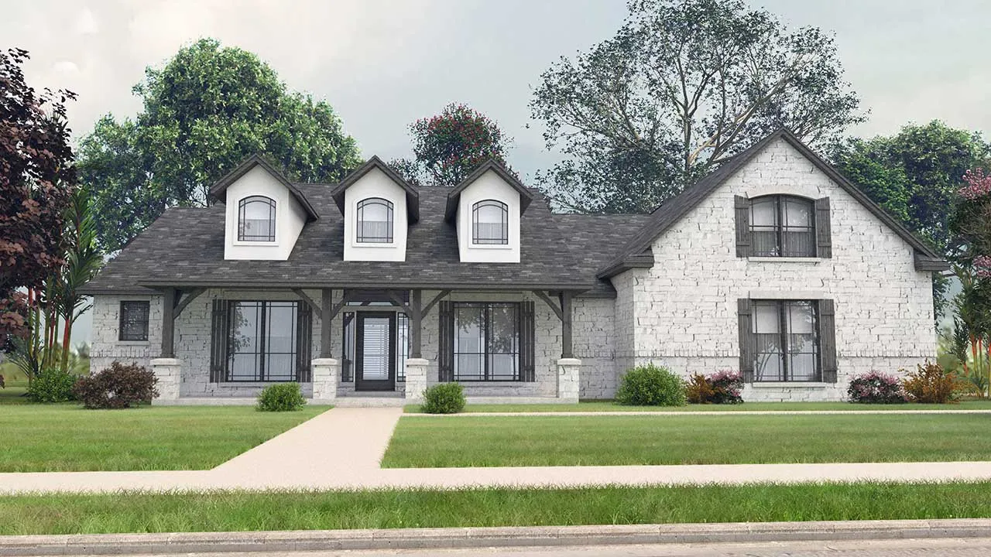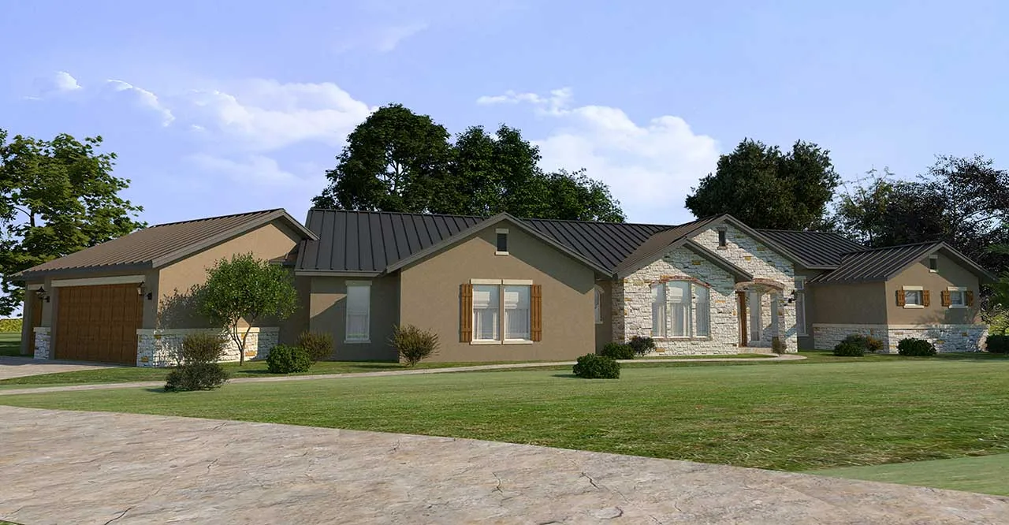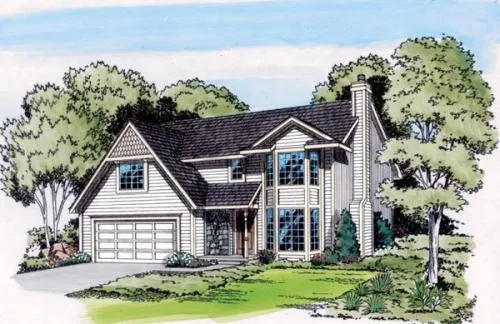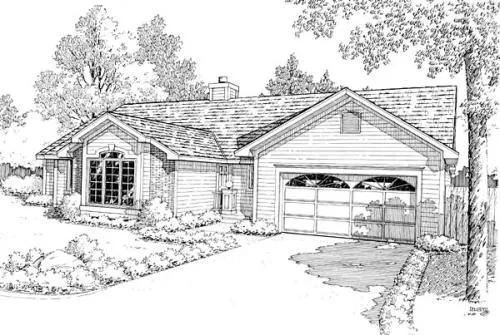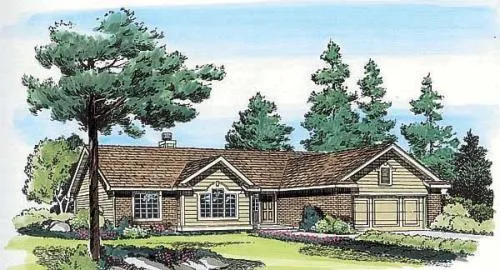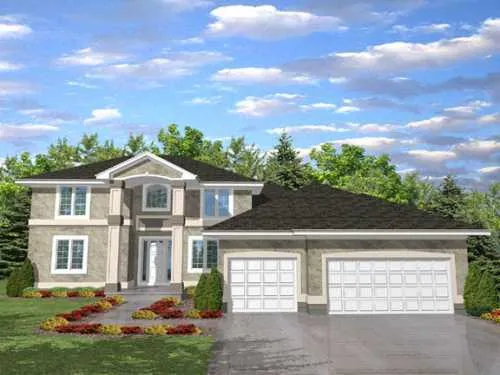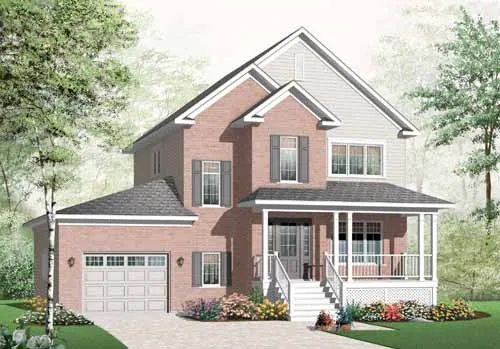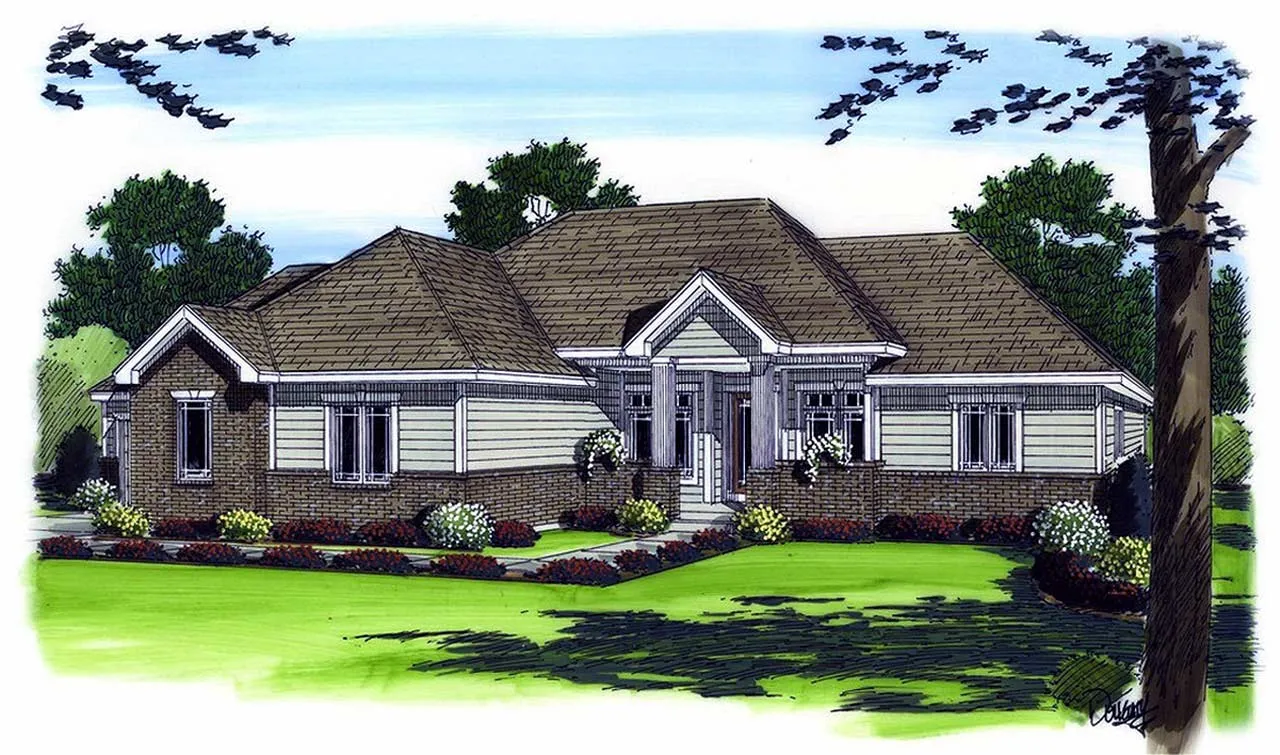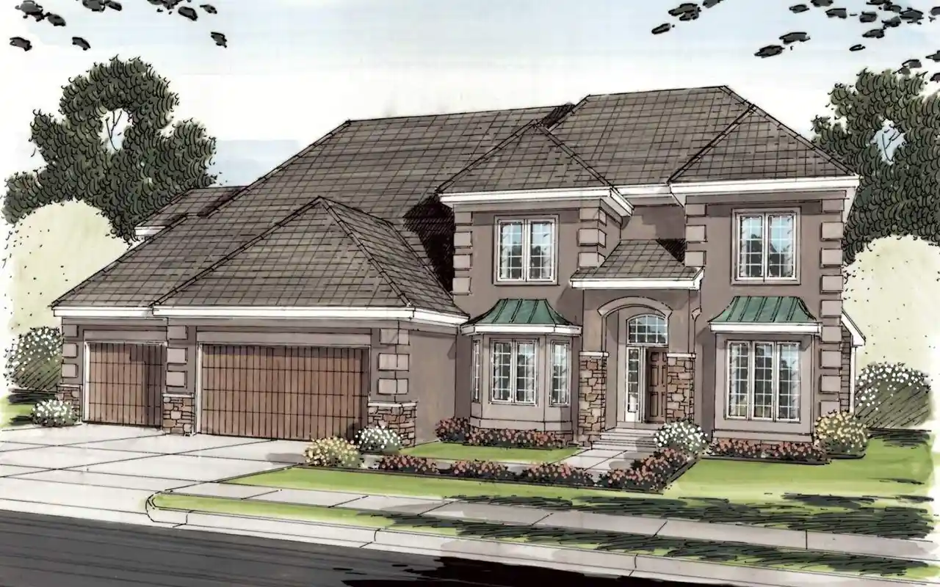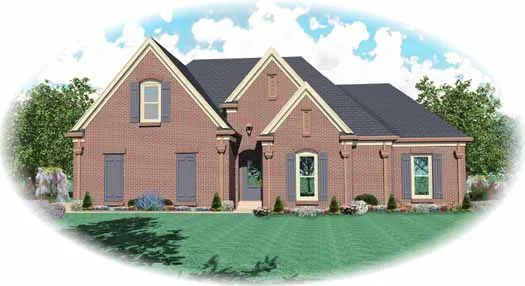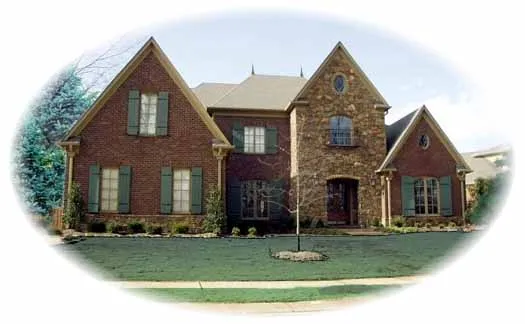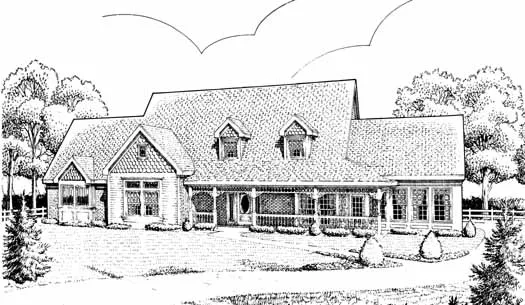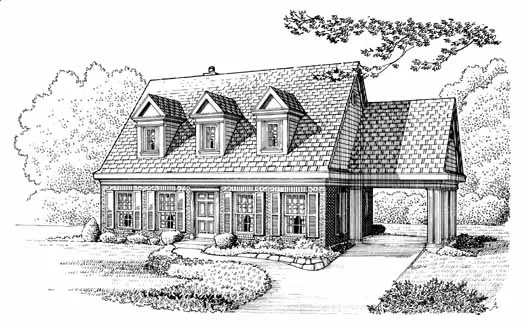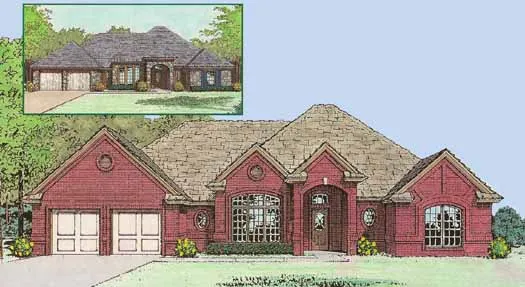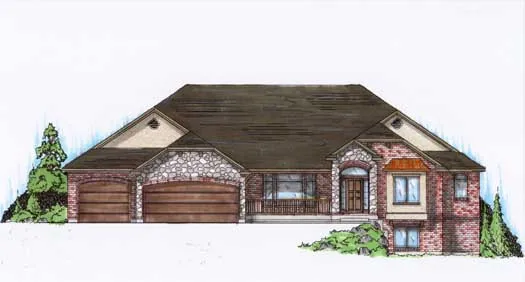Walk-In Pantry Floor Plans
Browse our collection of house plans featuring convenient walk-in pantries, perfect for organized kitchen storage. These thoughtfully designed hidden walk-in pantry floor plans maximize space with roomy pantries that keep groceries, small appliances, and cooking essentials neatly stored and easily accessible. From compact designs to spacious layouts, find a walk-in pantry floor plan that combines smart kitchen organization with your desired home features. Our kitchen with walk-in pantry floor plan options helps create clutter-free cooking spaces while adding valuable storage to your new home.
- 1 Stories
- 3 Beds
- 2 Bath
- 2 Garages
- 2220 Sq.ft
- 1 Stories
- 3 Beds
- 2 - 1/2 Bath
- 3 Garages
- 3071 Sq.ft
- 2 Stories
- 4 Beds
- 3 - 1/2 Bath
- 2 Garages
- 3106 Sq.ft
- 1 Stories
- 3 Beds
- 3 Bath
- 3 Garages
- 3204 Sq.ft
- 2 Stories
- 3 Beds
- 2 - 1/2 Bath
- 2 Garages
- 1837 Sq.ft
- 1 Stories
- 3 Beds
- 2 - 1/2 Bath
- 2 Garages
- 1830 Sq.ft
- 1 Stories
- 3 Beds
- 2 Bath
- 2 Garages
- 1235 Sq.ft
- 2 Stories
- 5 Beds
- 3 - 1/2 Bath
- 3 Garages
- 3214 Sq.ft
- 2 Stories
- 3 Beds
- 1 - 1/2 Bath
- 1 Garages
- 1654 Sq.ft
- 1 Stories
- 2 Beds
- 2 Bath
- 3 Garages
- 1998 Sq.ft
- 2 Stories
- 5 Beds
- 3 - 1/2 Bath
- 3 Garages
- 4096 Sq.ft
- 1 Stories
- 3 Beds
- 2 Bath
- 2 Garages
- 1928 Sq.ft
- 2 Stories
- 5 Beds
- 4 - 1/2 Bath
- 3 Garages
- 4899 Sq.ft
- 2 Stories
- 5 Beds
- 4 - 1/2 Bath
- 3 Garages
- 6445 Sq.ft
- 2 Stories
- 3 Beds
- 3 - 1/2 Bath
- 2 Garages
- 3040 Sq.ft
- 2 Stories
- 3 Beds
- 2 - 1/2 Bath
- 1 Garages
- 1836 Sq.ft
- 1 Stories
- 4 Beds
- 3 Bath
- 2 Garages
- 2303 Sq.ft
- 1 Stories
- 2 Beds
- 2 - 1/2 Bath
- 3 Garages
- 2367 Sq.ft
