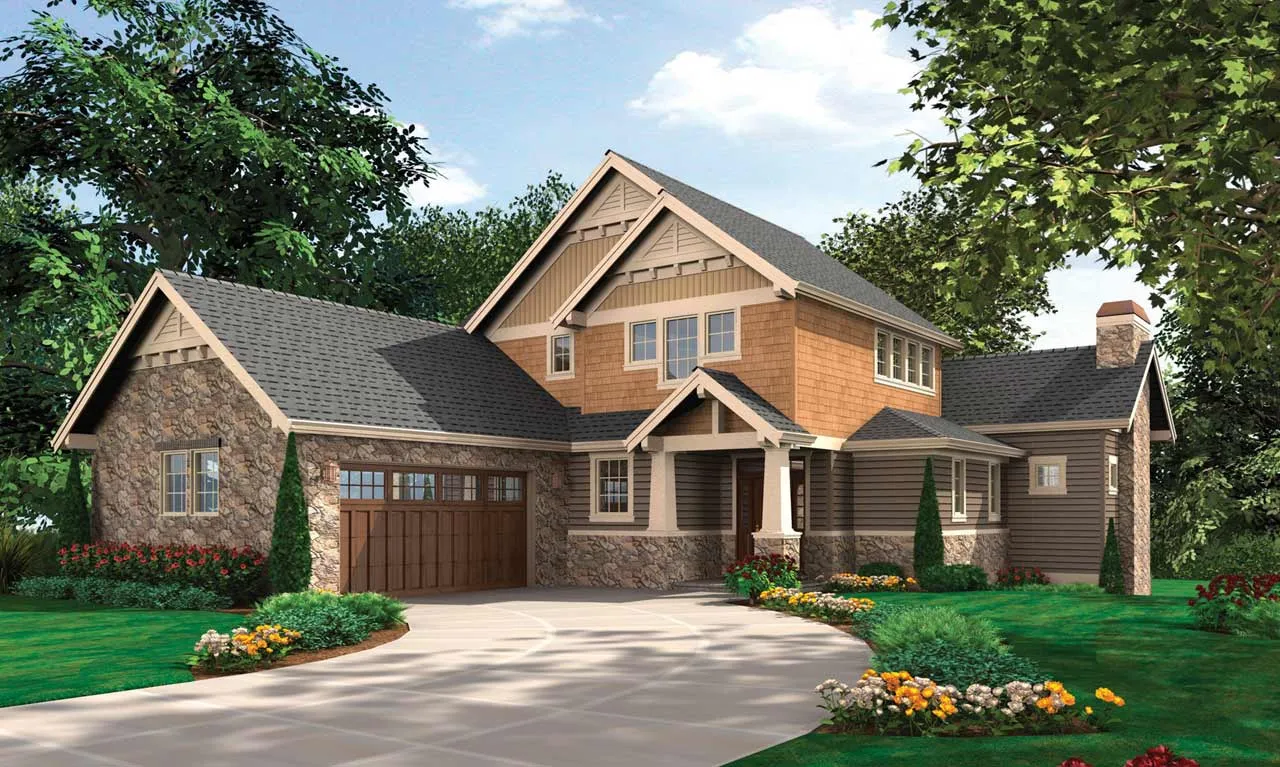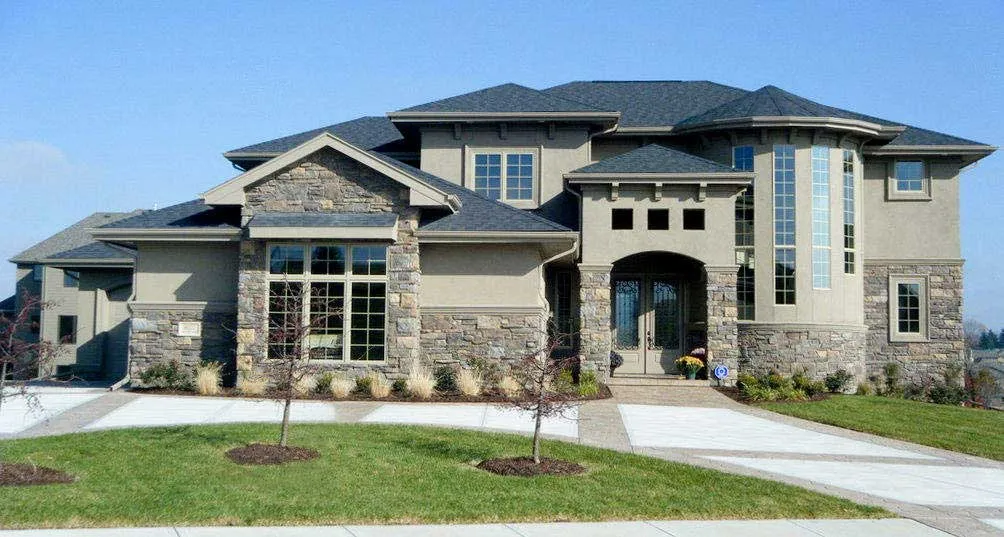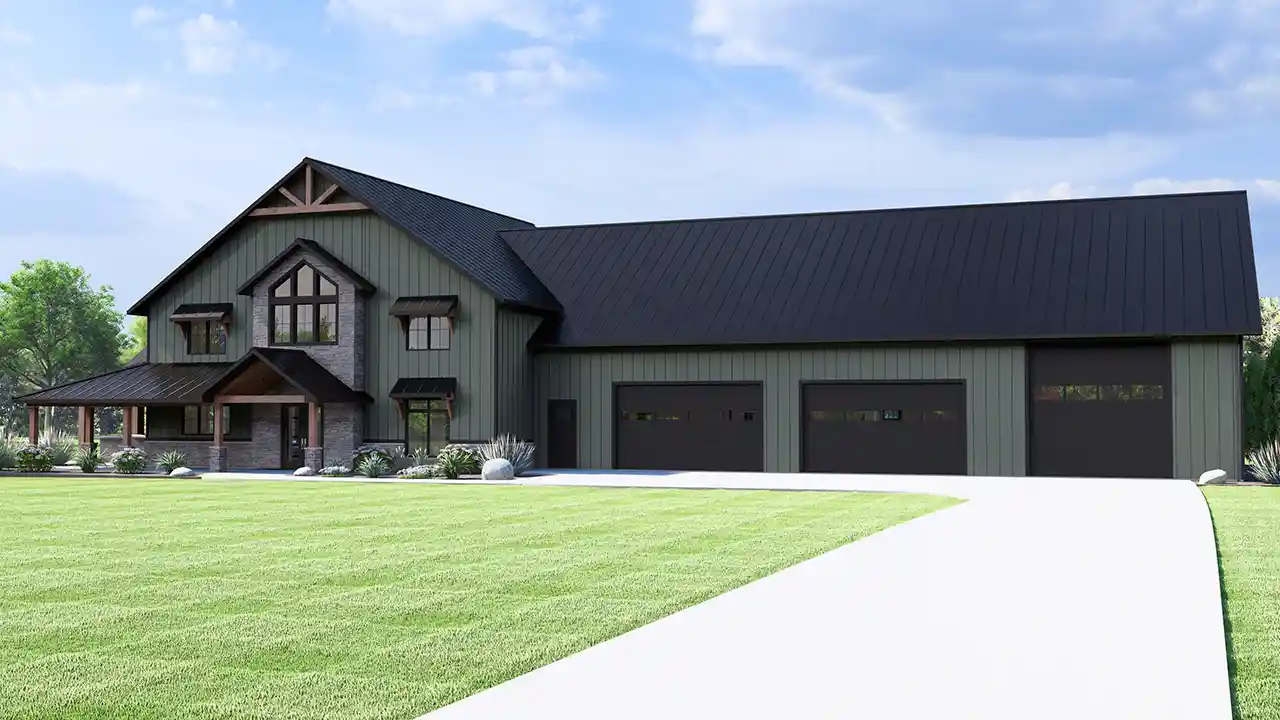-
WELCOME 2026 !!! SAVE 15% ON SELECTED PLANS
Walk-In Pantry Floor Plans
Browse our collection of house plans featuring convenient walk-in pantries, perfect for organized kitchen storage. These thoughtfully designed hidden walk-in pantry floor plans maximize space with roomy pantries that keep groceries, small appliances, and cooking essentials neatly stored and easily accessible. From compact designs to spacious layouts, find a walk-in pantry floor plan that combines smart kitchen organization with your desired home features. Our kitchen with walk-in pantry floor plan options helps create clutter-free cooking spaces while adding valuable storage to your new home.
- 1 Stories
- 3 Beds
- 2 - 1/2 Bath
- 2 Garages
- 1599 Sq.ft
- 1 Stories
- 3 Beds
- 2 - 1/2 Bath
- 3 Garages
- 2073 Sq.ft
- 1 Stories
- 4 Beds
- 3 - 1/2 Bath
- 2 Garages
- 3282 Sq.ft
- 2 Stories
- 3 Beds
- 2 - 1/2 Bath
- 2 Garages
- 1777 Sq.ft
- 2 Stories
- 7 Beds
- 4 - 1/2 Bath
- 2 Garages
- 3926 Sq.ft
- 1 Stories
- 1 Beds
- 1 - 1/2 Bath
- 2 Garages
- 1030 Sq.ft
- 2 Stories
- 5 Beds
- 4 - 1/2 Bath
- 3 Garages
- 6045 Sq.ft
- 3 Stories
- 7 Beds
- 5 - 1/2 Bath
- 2 Garages
- 5025 Sq.ft
- 1 Stories
- 3 Beds
- 2 Bath
- 2 Garages
- 1657 Sq.ft
- 2 Stories
- 4 Beds
- 4 Bath
- 3 Garages
- 3349 Sq.ft
- 1 Stories
- 3 Beds
- 2 - 1/2 Bath
- 2 Garages
- 2483 Sq.ft
- 2 Stories
- 5 Beds
- 3 - 1/2 Bath
- 3 Garages
- 3500 Sq.ft
- 1 Stories
- 2 Beds
- 2 Bath
- 1 Garages
- 1064 Sq.ft
- 1 Stories
- 2 Beds
- 2 Bath
- 2 Garages
- 1400 Sq.ft
- 2 Stories
- 5 Beds
- 3 - 1/2 Bath
- 5 Garages
- 6218 Sq.ft
- 2 Stories
- 5 Beds
- 3 - 1/2 Bath
- 4 Garages
- 4714 Sq.ft
- 2 Stories
- 4 Beds
- 3 - 1/2 Bath
- 4 Garages
- 4075 Sq.ft
- 1 Stories
- 3 Beds
- 2 Bath
- 2800 Sq.ft




















