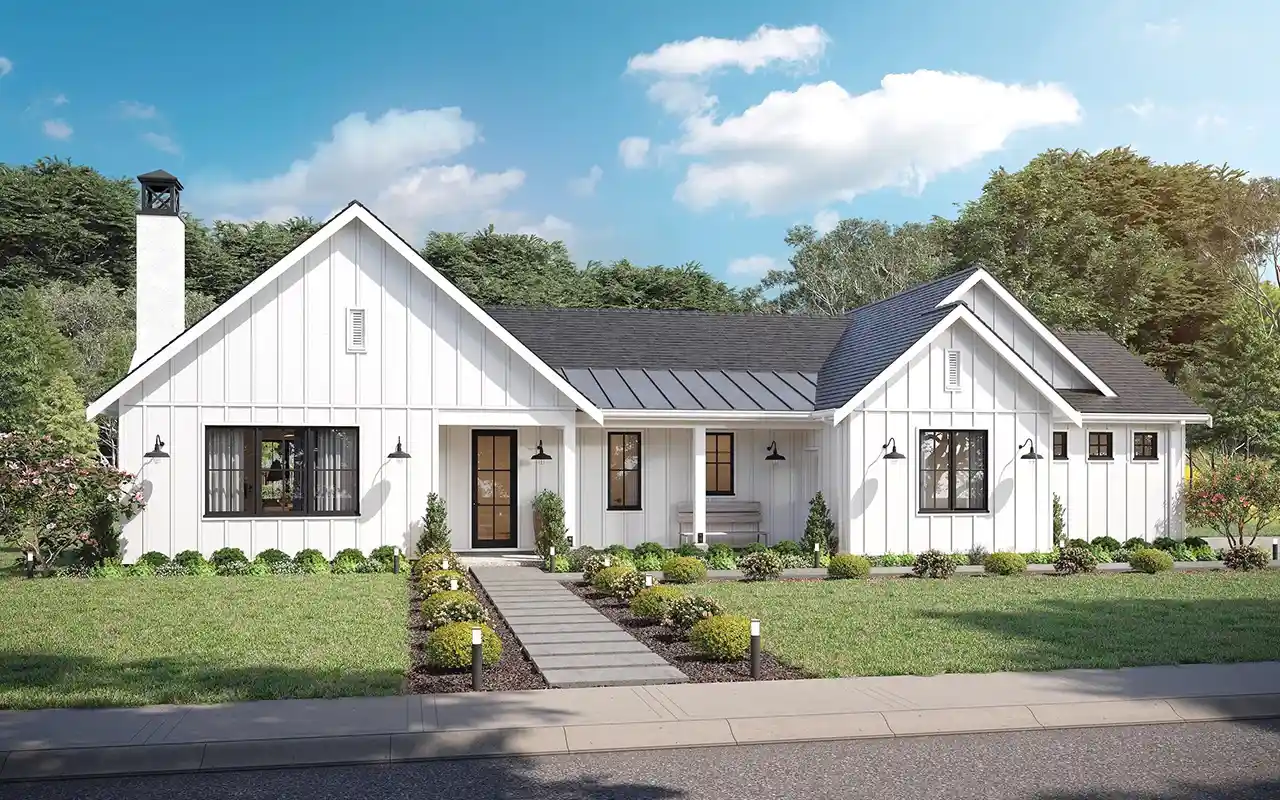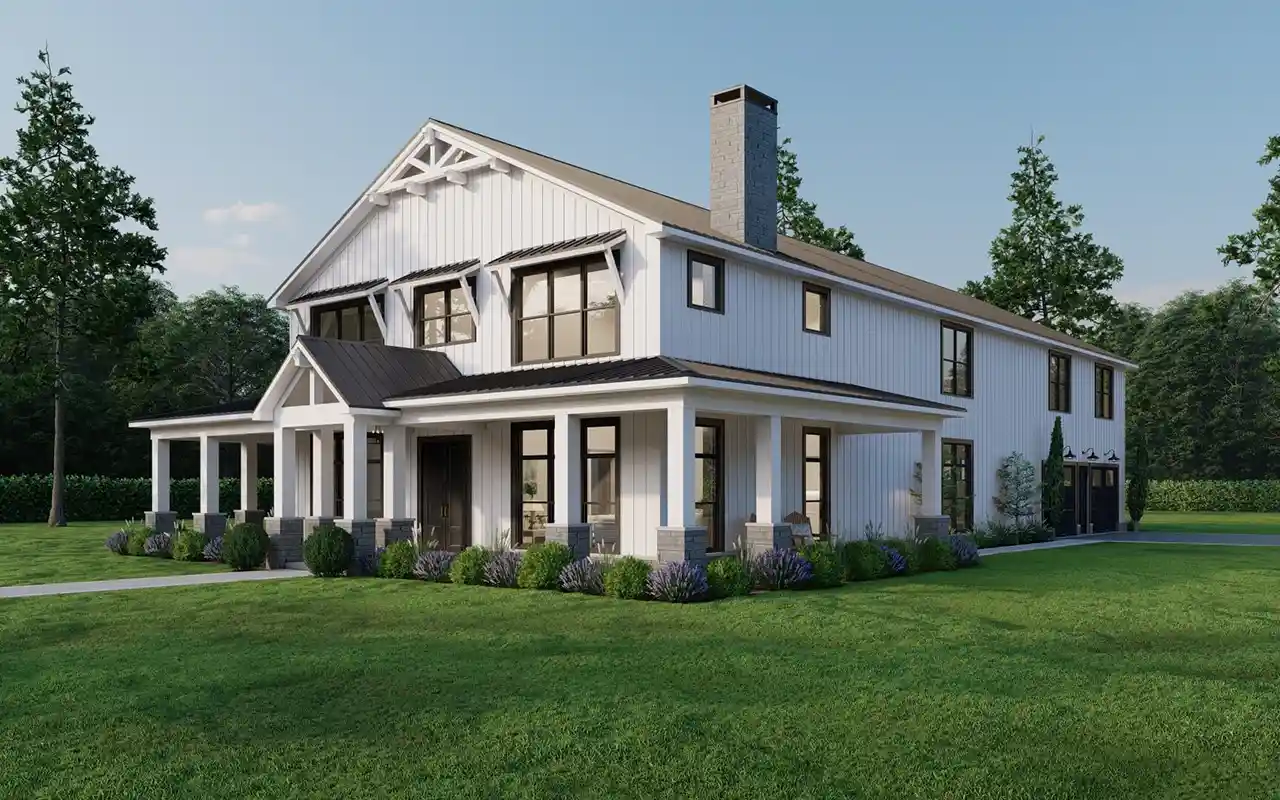Corner Lot House Plans
Corner lot house plans maximize street visibility and curb appeal with designs that take advantage of multiple viewpoints. These architectural plans feature wraparound porches, side-entry garages, and strategic window placement to enhance natural light from multiple angles. Perfect for homeowners wanting to make the most of their prominent lot position, these corner lot house ideas often include multiple outdoor living spaces and architectural details visible from both street frontages. Our collection of corner lot floor plans includes various styles and sizes to suit different corner lot configurations.
- 1 Stories
- 4 Beds
- 3 - 1/2 Bath
- 3 Garages
- 3000 Sq.ft
- 1 Stories
- 3 Beds
- 2 Bath
- 2 Garages
- 1500 Sq.ft
- 1 Stories
- 4 Beds
- 3 Bath
- 3 Garages
- 3044 Sq.ft
- 2 Stories
- 6 Beds
- 3 - 1/2 Bath
- 2 Garages
- 2750 Sq.ft
- 1 Stories
- 3 Beds
- 2 Bath
- 2 Garages
- 1768 Sq.ft
- 1 Stories
- 4 Beds
- 3 - 1/2 Bath
- 3 Garages
- 2800 Sq.ft
- 2 Stories
- 4 Beds
- 4 - 1/2 Bath
- 2 Garages
- 3435 Sq.ft
- 1 Stories
- 7 Beds
- 6 Bath
- 4 Garages
- 7028 Sq.ft
- 1 Stories
- 2 Beds
- 2 Bath
- 2 Garages
- 1600 Sq.ft
- 2 Stories
- 4 Beds
- 3 - 1/2 Bath
- 3 Garages
- 5342 Sq.ft
- 1 Stories
- 4 Beds
- 3 - 1/2 Bath
- 3 Garages
- 3366 Sq.ft
- 1 Stories
- 3 Beds
- 2 Bath
- 2 Garages
- 1398 Sq.ft
- 2 Stories
- 7 Beds
- 6 - 1/2 Bath
- 5 Garages
- 13782 Sq.ft
- 2 Stories
- 5 Beds
- 4 - 1/2 Bath
- 3 Garages
- 4357 Sq.ft
- 2 Stories
- 5 Beds
- 5 - 1/2 Bath
- 4 Garages
- 3779 Sq.ft
- 2 Stories
- 5 Beds
- 3 - 1/2 Bath
- 4 Garages
- 3651 Sq.ft
- 1 Stories
- 4 Beds
- 4 - 1/2 Bath
- 3 Garages
- 4032 Sq.ft
- 2 Stories
- 4 Beds
- 3 - 1/2 Bath
- 3 Garages
- 3438 Sq.ft




















