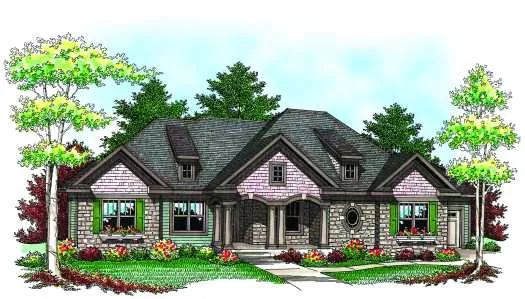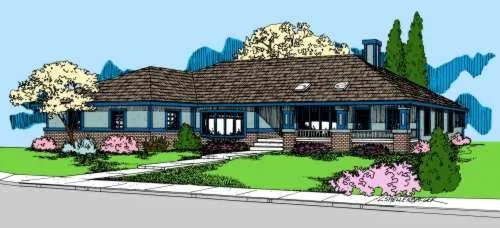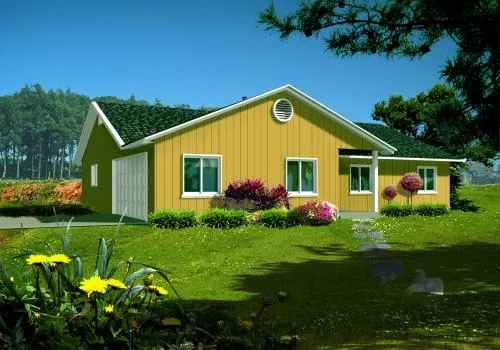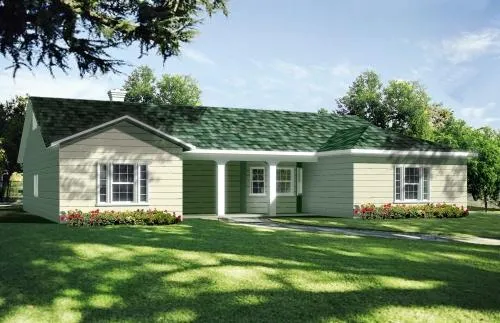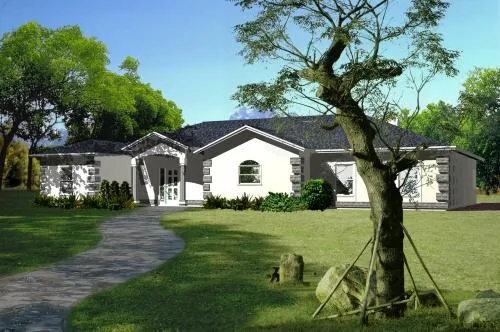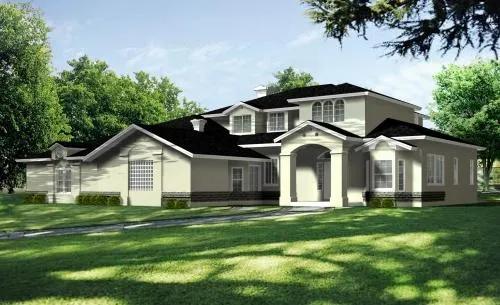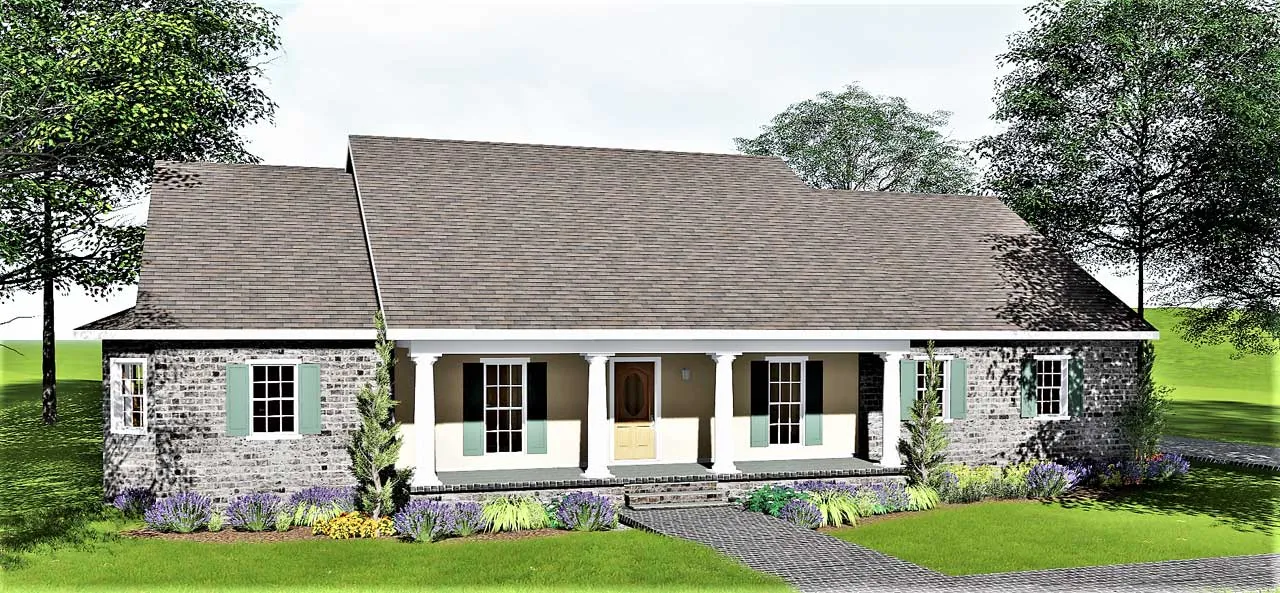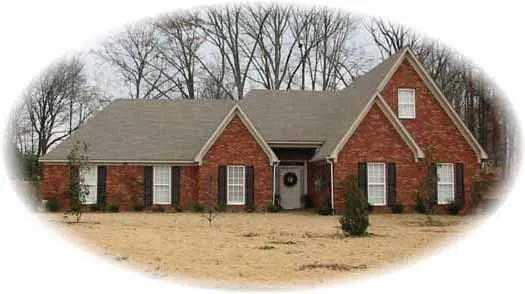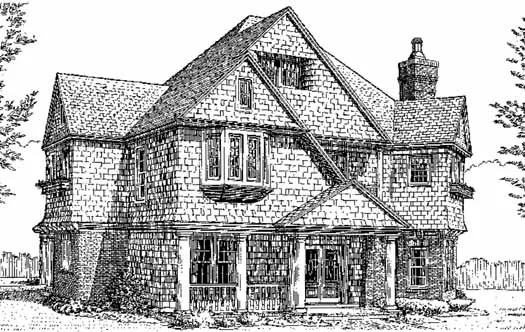Corner Lot House Plans
Corner lot house plans maximize street visibility and curb appeal with designs that take advantage of multiple viewpoints. These architectural plans feature wraparound porches, side-entry garages, and strategic window placement to enhance natural light from multiple angles. Perfect for homeowners wanting to make the most of their prominent lot position, these corner lot house ideas often include multiple outdoor living spaces and architectural details visible from both street frontages. Our collection of corner lot floor plans includes various styles and sizes to suit different corner lot configurations.
- 2 Stories
- 3 Beds
- 3 Bath
- 2 Garages
- 3289 Sq.ft
- 2 Stories
- 4 Beds
- 4 - 1/2 Bath
- 3 Garages
- 4408 Sq.ft
- 2 Stories
- 4 Beds
- 2 - 1/2 Bath
- 3 Garages
- 3170 Sq.ft
- 1 Stories
- 3 Beds
- 2 Bath
- 3 Garages
- 2117 Sq.ft
- 2 Stories
- 4 Beds
- 3 - 1/2 Bath
- 3 Garages
- 2583 Sq.ft
- 1 Stories
- 3 Beds
- 2 - 1/2 Bath
- 2 Garages
- 2277 Sq.ft
- 1 Stories
- 3 Beds
- 2 Bath
- 2 Garages
- 1504 Sq.ft
- 1 Stories
- 3 Beds
- 2 Bath
- 3 Garages
- 1506 Sq.ft
- 1 Stories
- 3 Beds
- 2 Bath
- 2 Garages
- 1787 Sq.ft
- 1 Stories
- 3 Beds
- 2 Bath
- 2 Garages
- 1964 Sq.ft
- 1 Stories
- 3 Beds
- 2 Bath
- 2 Garages
- 2087 Sq.ft
- 2 Stories
- 4 Beds
- 3 - 1/2 Bath
- 4 Garages
- 3622 Sq.ft
- 1 Stories
- 4 Beds
- 3 Bath
- 3 Garages
- 2293 Sq.ft
- 2 Stories
- 4 Beds
- 3 Bath
- 2 Garages
- 2150 Sq.ft
- 2 Stories
- 3 Beds
- 2 - 1/2 Bath
- 2 Garages
- 1497 Sq.ft
- 2 Stories
- 4 Beds
- 3 - 1/2 Bath
- 2 Garages
- 2214 Sq.ft
- 2 Stories
- 3 Beds
- 2 - 1/2 Bath
- 2 Garages
- 2590 Sq.ft
- 1 Stories
- 3 Beds
- 2 Bath
- 2 Garages
- 1669 Sq.ft



