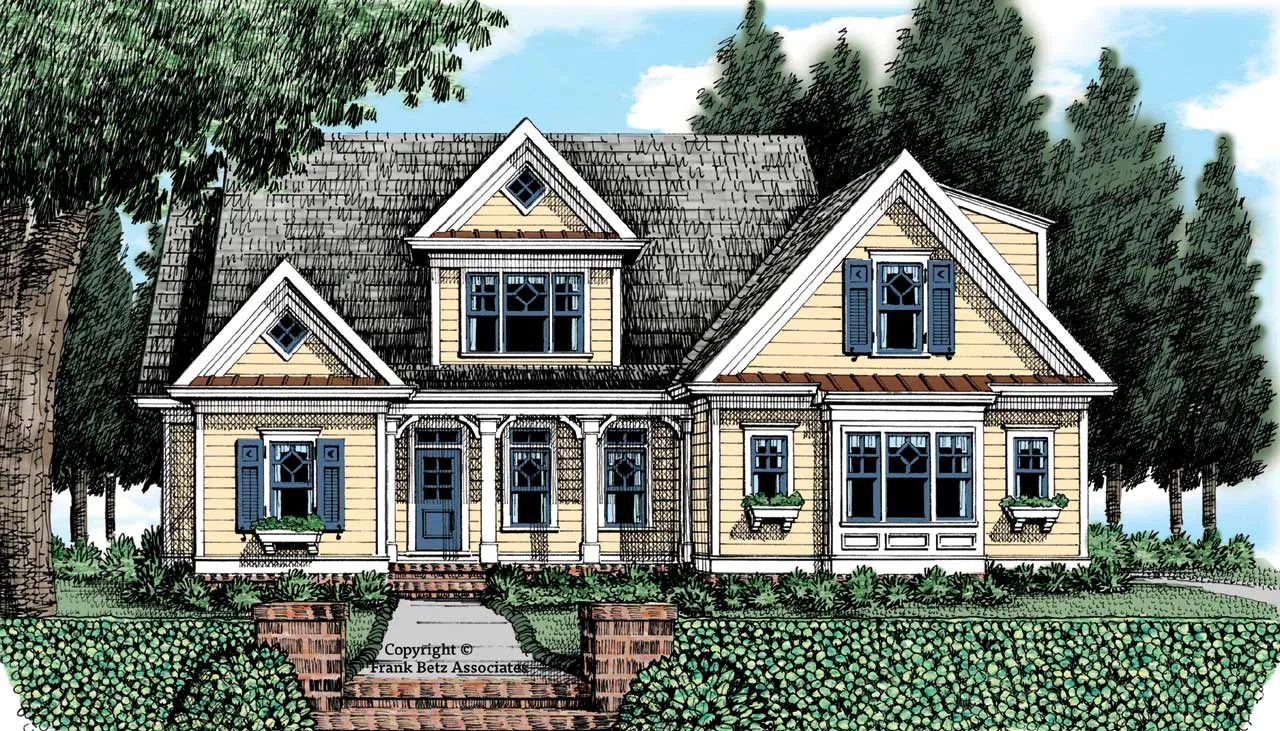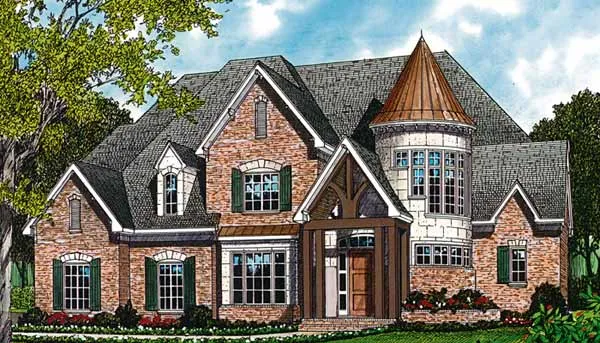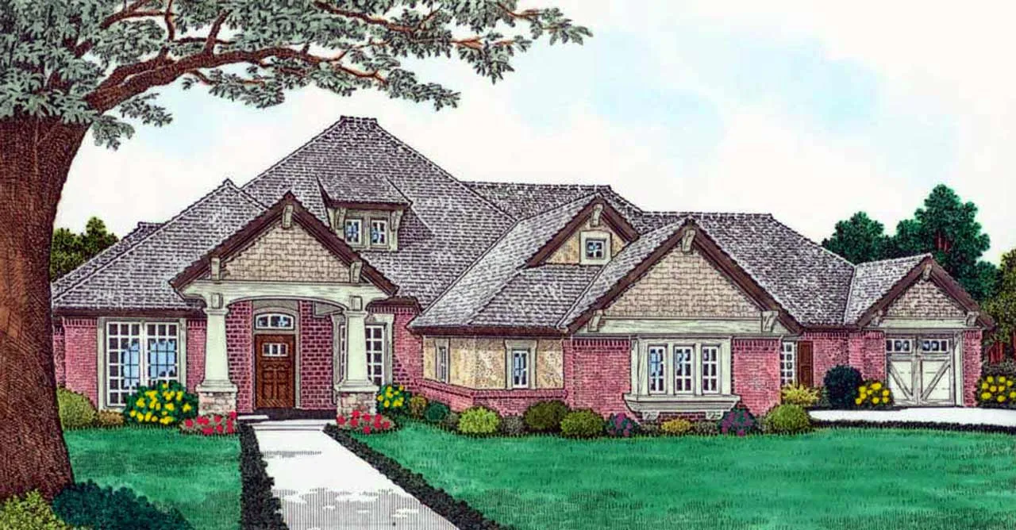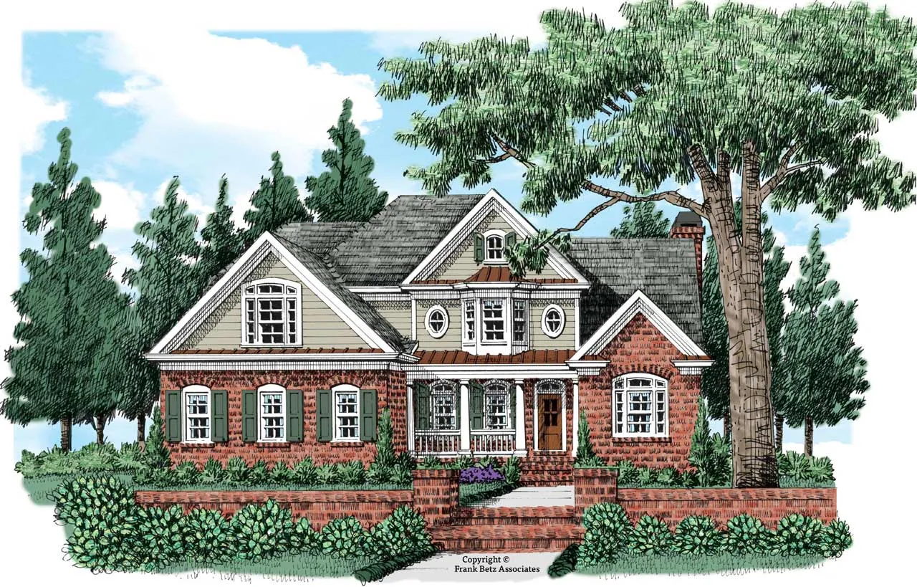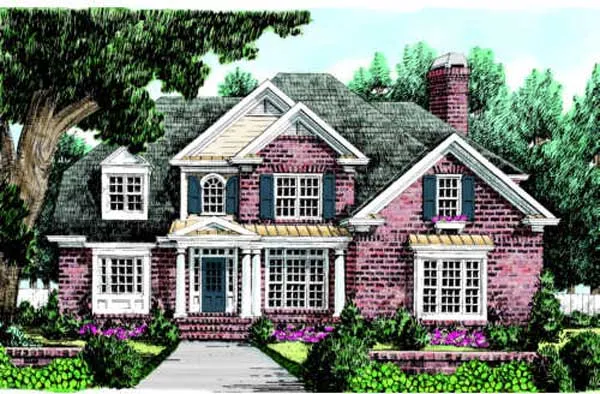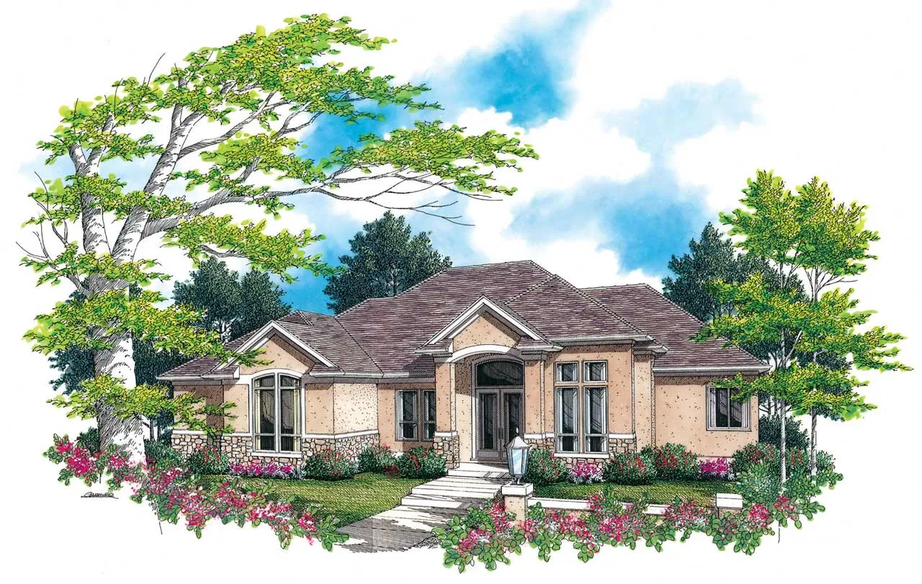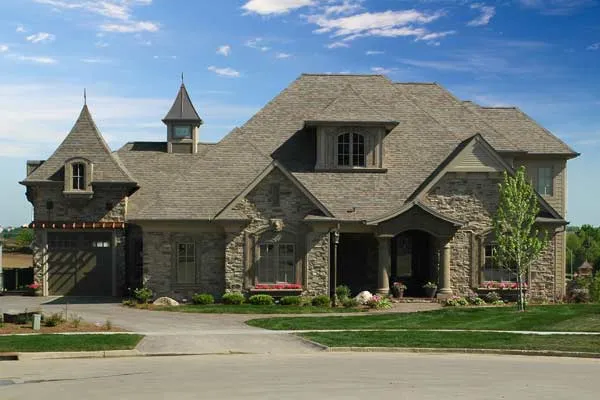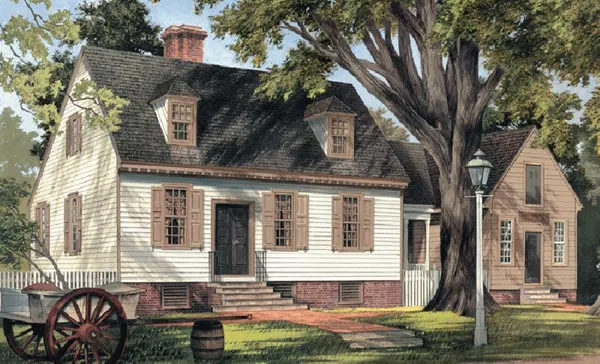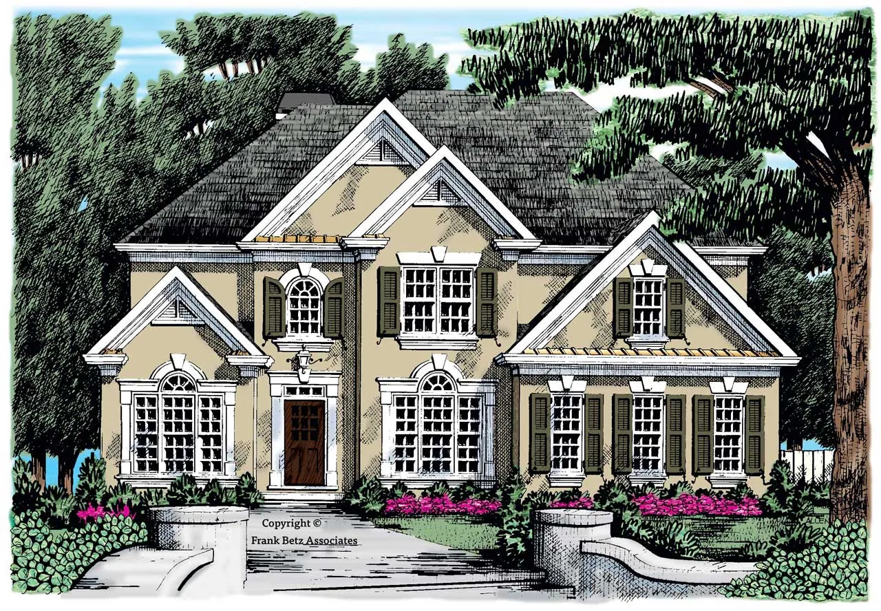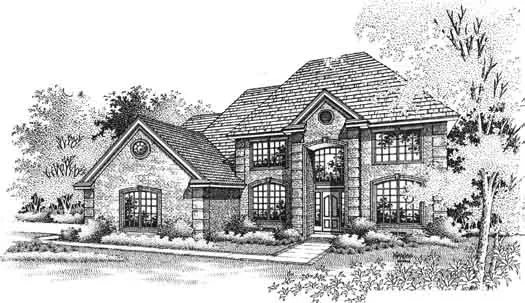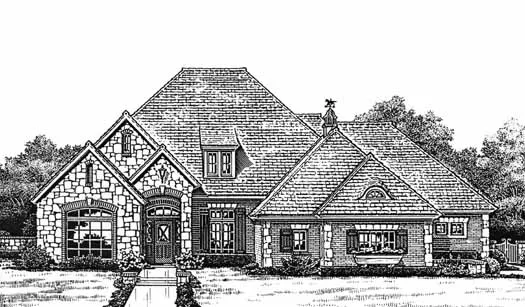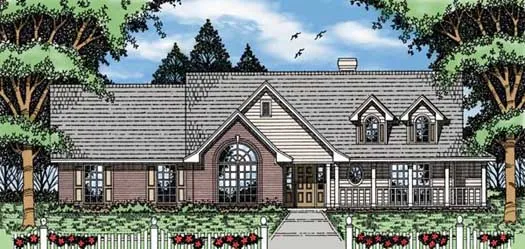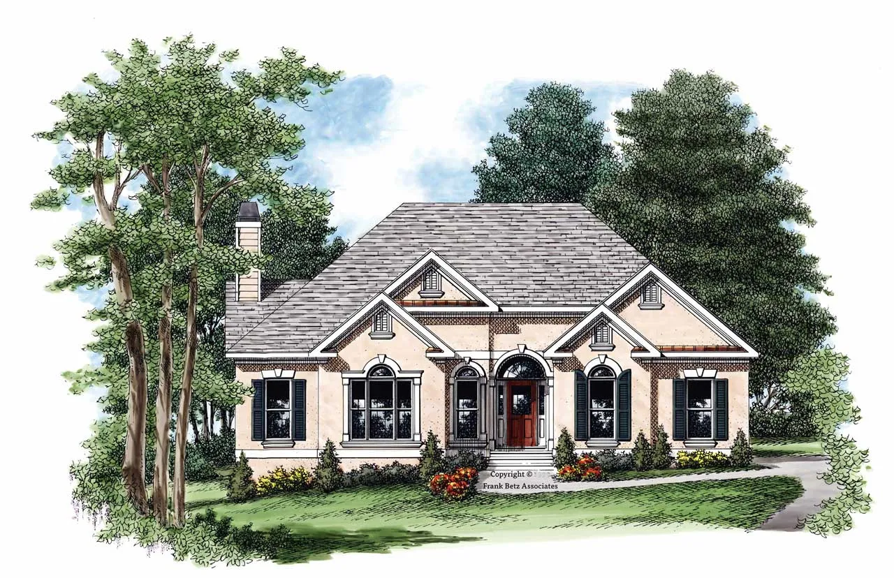Corner Lot House Plans
Corner lot house plans maximize street visibility and curb appeal with designs that take advantage of multiple viewpoints. These architectural plans feature wraparound porches, side-entry garages, and strategic window placement to enhance natural light from multiple angles. Perfect for homeowners wanting to make the most of their prominent lot position, these corner lot house ideas often include multiple outdoor living spaces and architectural details visible from both street frontages. Our collection of corner lot floor plans includes various styles and sizes to suit different corner lot configurations.
- 2 Stories
- 3 Beds
- 2 - 1/2 Bath
- 2 Garages
- 2006 Sq.ft
- 2 Stories
- 4 Beds
- 3 - 1/2 Bath
- 3 Garages
- 4476 Sq.ft
- 1 Stories
- 3 Beds
- 2 - 1/2 Bath
- 4 Garages
- 2850 Sq.ft
- 2 Stories
- 4 Beds
- 4 Bath
- 2 Garages
- 3250 Sq.ft
- 1 Stories
- 4 Beds
- 3 - 1/2 Bath
- 2 Garages
- 2598 Sq.ft
- 2 Stories
- 3 Beds
- 2 - 1/2 Bath
- 2 Garages
- 2734 Sq.ft
- 1 Stories
- 4 Beds
- 3 - 1/2 Bath
- 3 Garages
- 3911 Sq.ft
- 2 Stories
- 4 Beds
- 3 - 1/2 Bath
- 4 Garages
- 4557 Sq.ft
- 2 Stories
- 4 Beds
- 2 - 1/2 Bath
- 2 Garages
- 2410 Sq.ft
- 2 Stories
- 3 Beds
- 2 - 1/2 Bath
- 2 Garages
- 2580 Sq.ft
- 2 Stories
- 4 Beds
- 2 - 1/2 Bath
- 2 Garages
- 2346 Sq.ft
- 2 Stories
- 3 Beds
- 2 - 1/2 Bath
- 2 Garages
- 3066 Sq.ft
- 2 Stories
- 4 Beds
- 3 - 1/2 Bath
- 3 Garages
- 3130 Sq.ft
- 1 Stories
- 4 Beds
- 3 - 1/2 Bath
- 3 Garages
- 2790 Sq.ft
- 1 Stories
- 4 Beds
- 2 Bath
- 2 Garages
- 2020 Sq.ft
- 1 Stories
- 3 Beds
- 2 Bath
- 2 Garages
- 1759 Sq.ft
- 2 Stories
- 3 Beds
- 2 Bath
- 2 Garages
- 2059 Sq.ft
- 1 Stories
- 5 Beds
- 4 - 1/2 Bath
- 3 Garages
- 4335 Sq.ft
