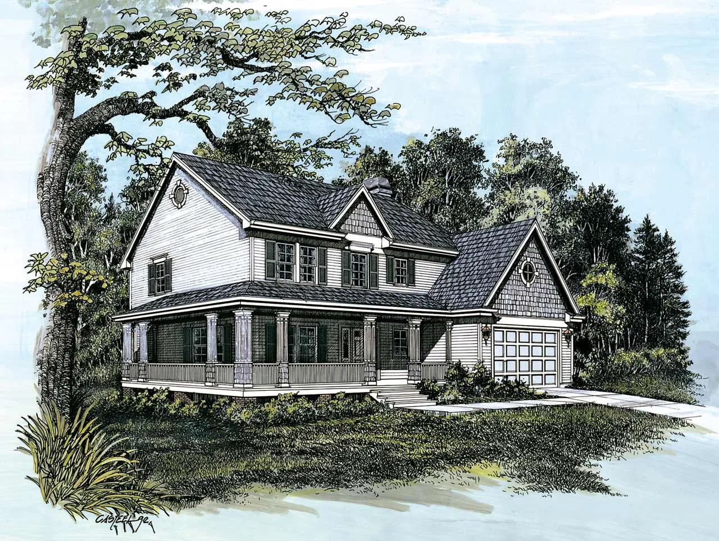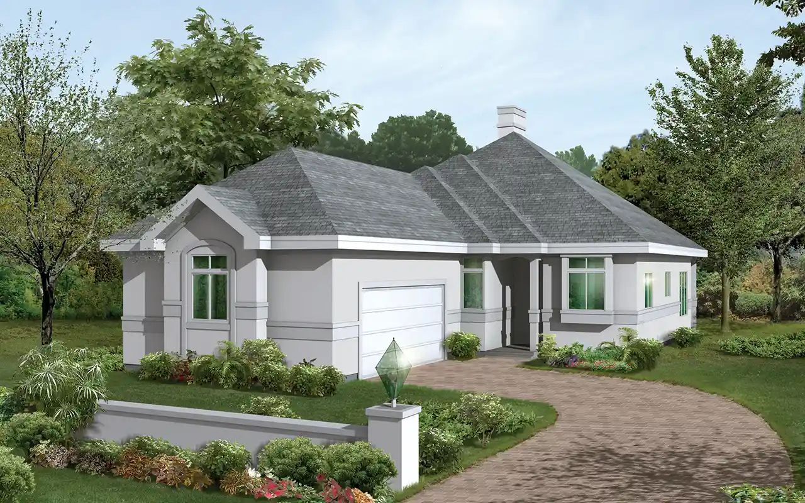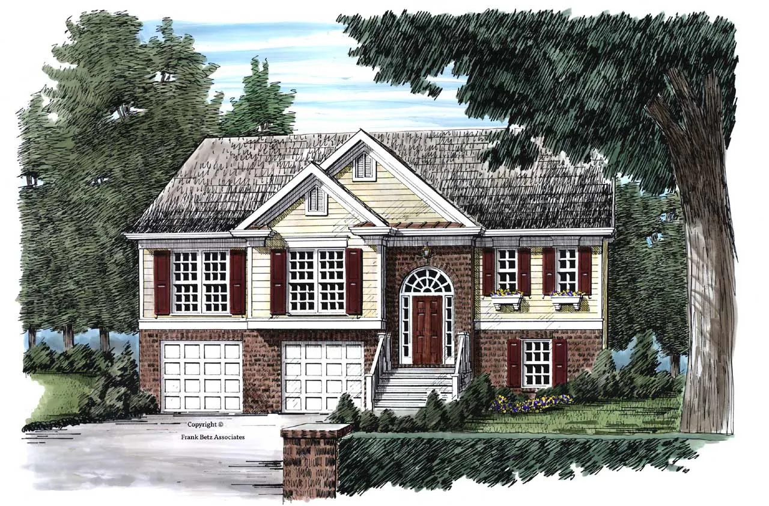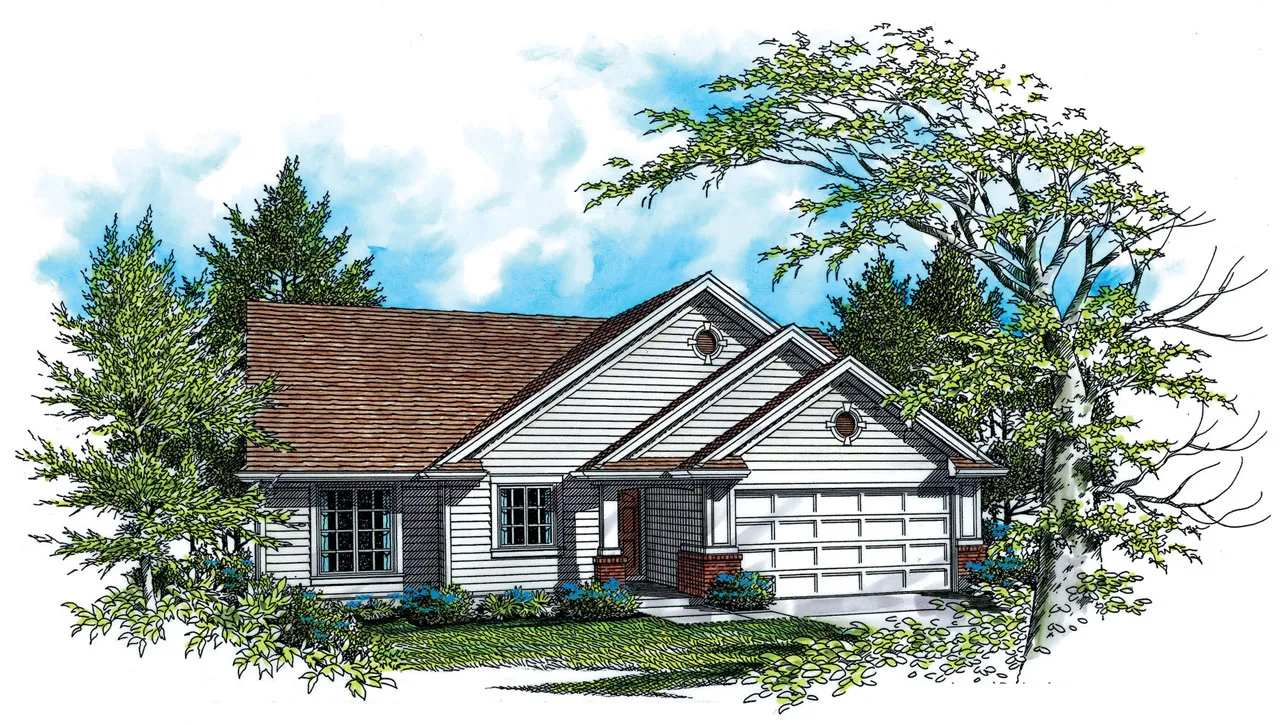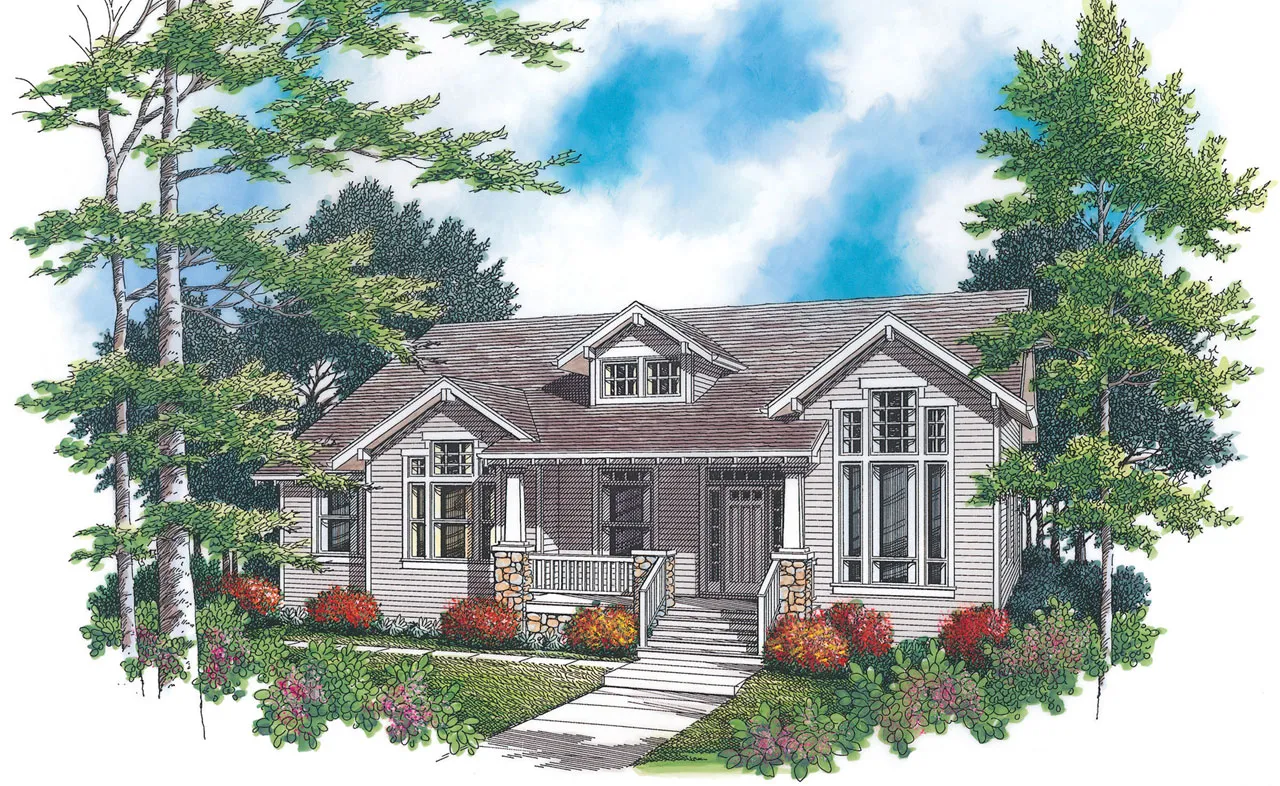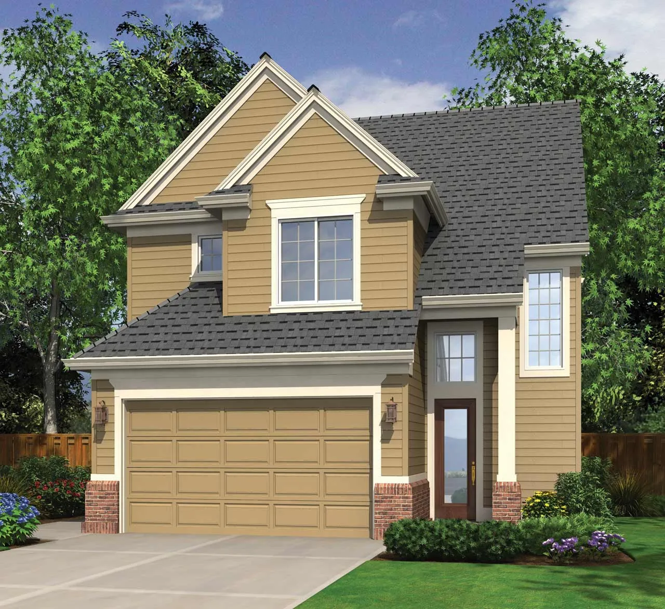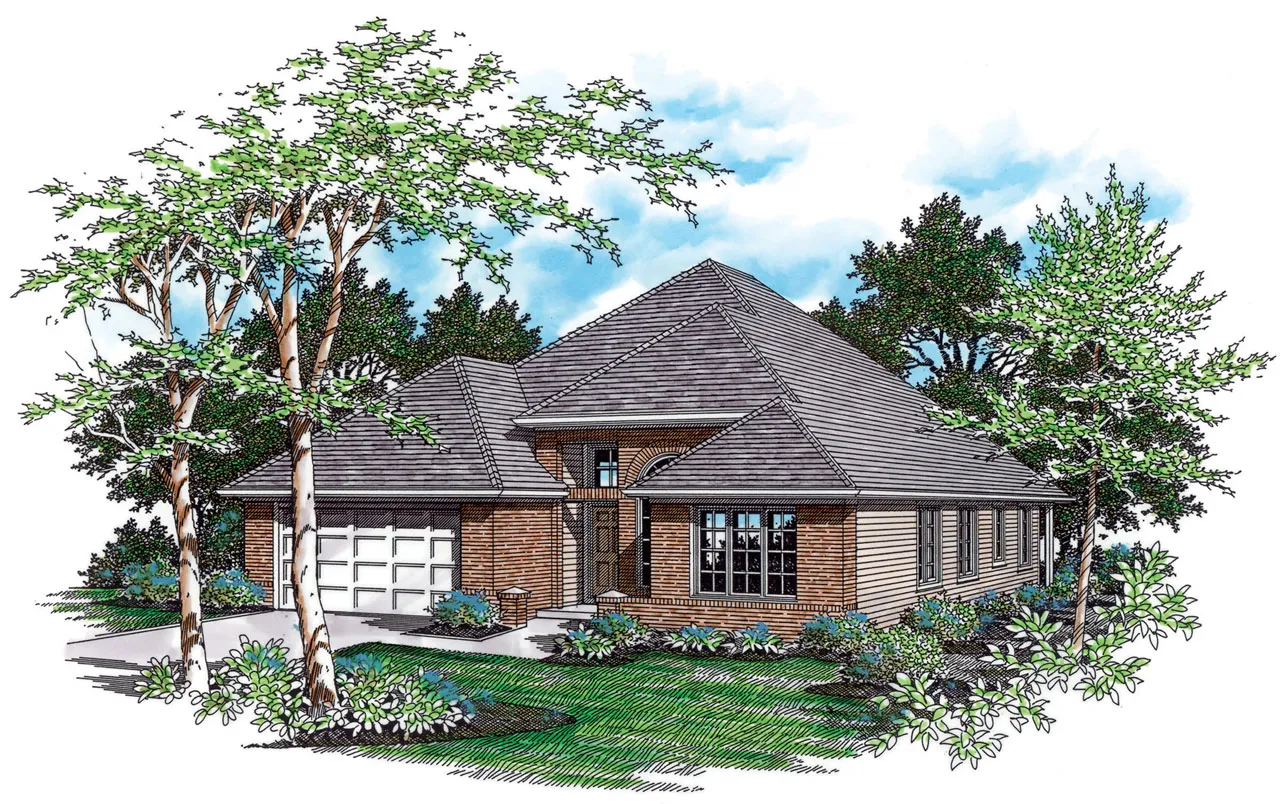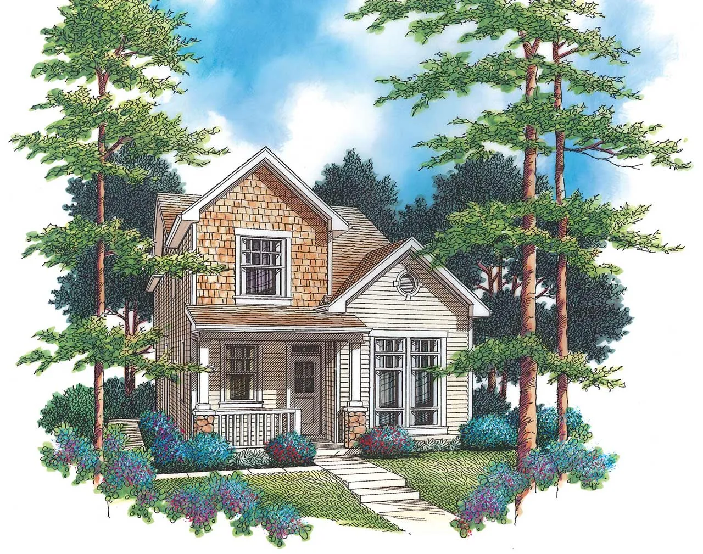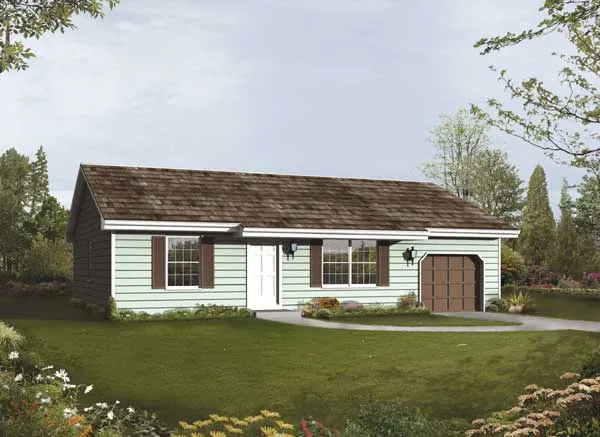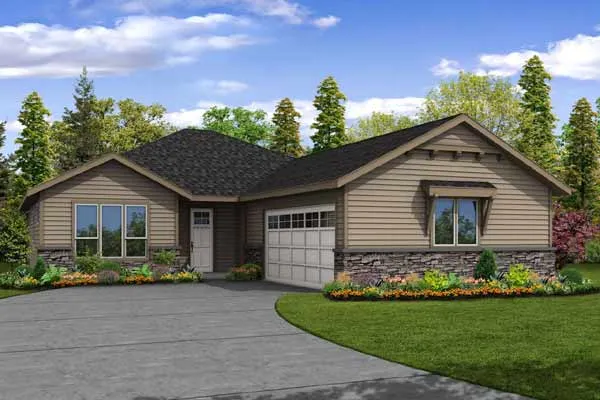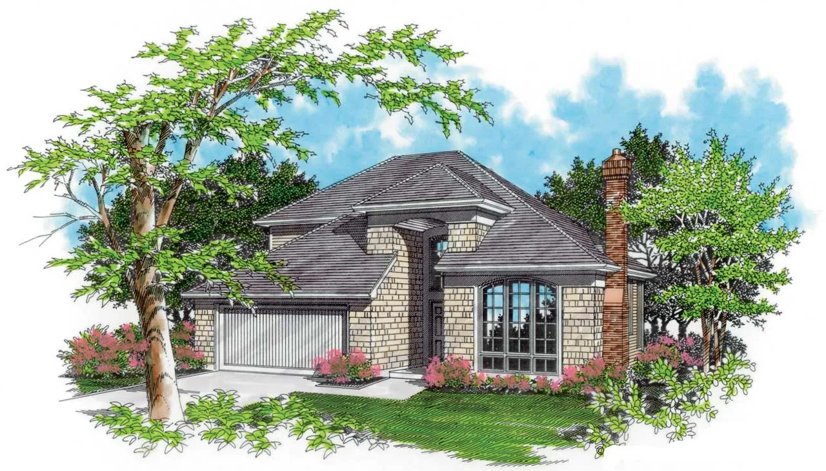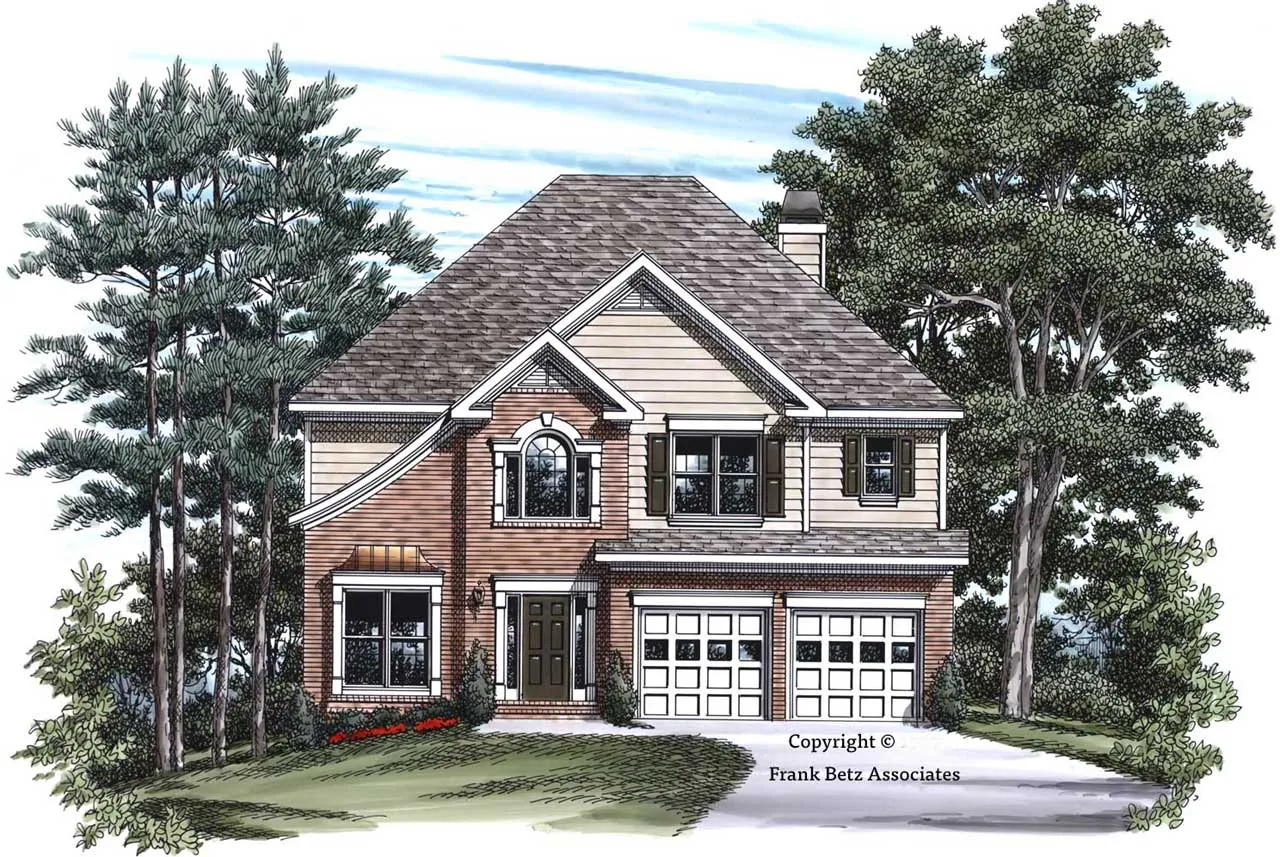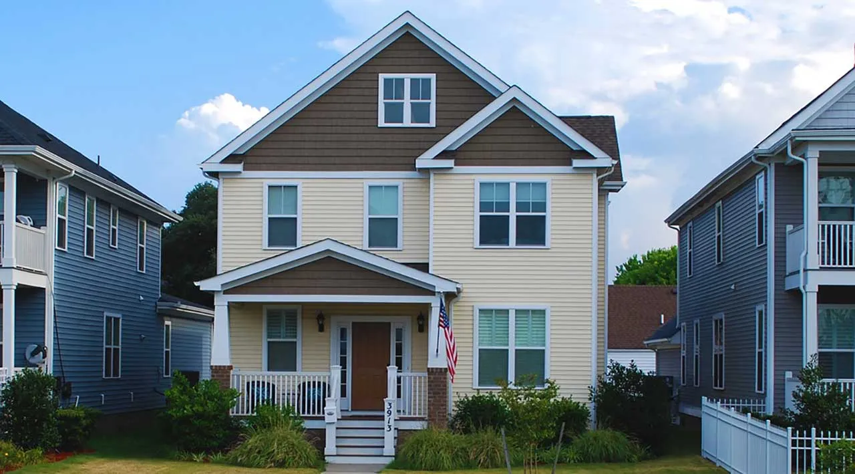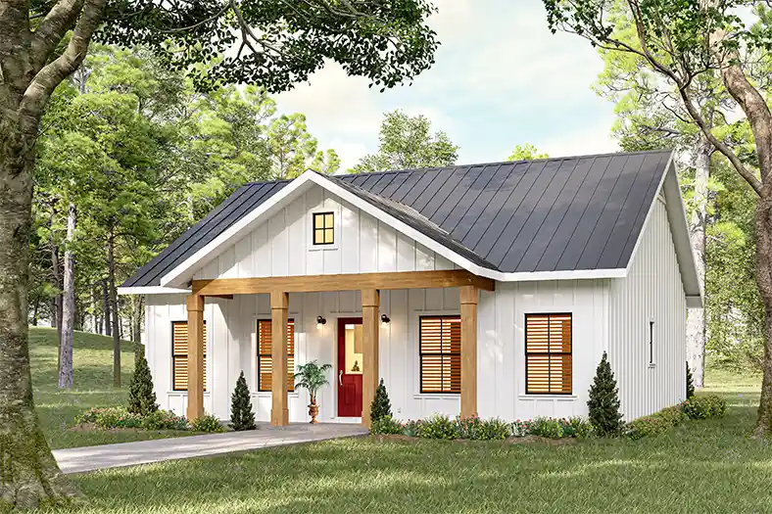Narrow Lot Home Plans
Discover space-efficient house plans designed for narrow lots, perfect for urban living and tight spaces. These narrow lot house plans maximize both vertical space with multiple floors and single stories, clever storage solutions, and open-concept layouts. Most plans stay under 40 feet wide while offering modern amenities like elevators, sun-decks, and flexible living areas. These cost-effective homes help you build in prime locations where land is limited, without sacrificing comfort or functionality. Ideal for both city centers and developing suburban areas where lot sizes are becoming increasingly compact.
- 2 Stories
- 4 Beds
- 2 - 1/2 Bath
- 2 Garages
- 2127 Sq.ft
- 1 Stories
- 3 Beds
- 2 Bath
- 2 Garages
- 1624 Sq.ft
- Split entry
- 3 Beds
- 2 Bath
- 2 Garages
- 1295 Sq.ft
- 1 Stories
- 3 Beds
- 2 Bath
- 2 Garages
- 1378 Sq.ft
- 1 Stories
- 3 Beds
- 2 Bath
- 2 Garages
- 2218 Sq.ft
- 2 Stories
- 3 Beds
- 2 - 1/2 Bath
- 2 Garages
- 1464 Sq.ft
- 1 Stories
- 3 Beds
- 2 - 1/2 Bath
- 2 Garages
- 2089 Sq.ft
- 2 Stories
- 3 Beds
- 2 - 1/2 Bath
- 1 Garages
- 1548 Sq.ft
- 1 Stories
- 3 Beds
- 2 Bath
- 1 Garages
- 1293 Sq.ft
- 2 Stories
- 4 Beds
- 2 - 1/2 Bath
- 2 Garages
- 2076 Sq.ft
- 1 Stories
- 3 Beds
- 2 Bath
- 2 Garages
- 2004 Sq.ft
- 2 Stories
- 3 Beds
- 2 - 1/2 Bath
- 2 Garages
- 1367 Sq.ft
- 2 Stories
- 3 Beds
- 2 - 1/2 Bath
- 2 Garages
- 1806 Sq.ft
- 2 Stories
- 3 Beds
- 2 - 1/2 Bath
- 2 Garages
- 2135 Sq.ft
- 2 Stories
- 3 Beds
- 2 - 1/2 Bath
- 2 Garages
- 1901 Sq.ft
- 2 Stories
- 3 Beds
- 1 Bath
- 1260 Sq.ft
- 3 Stories
- 5 Beds
- 4 Bath
- 2 Garages
- 2734 Sq.ft
- 1 Stories
- 2 Beds
- 2 Bath
- 1056 Sq.ft
