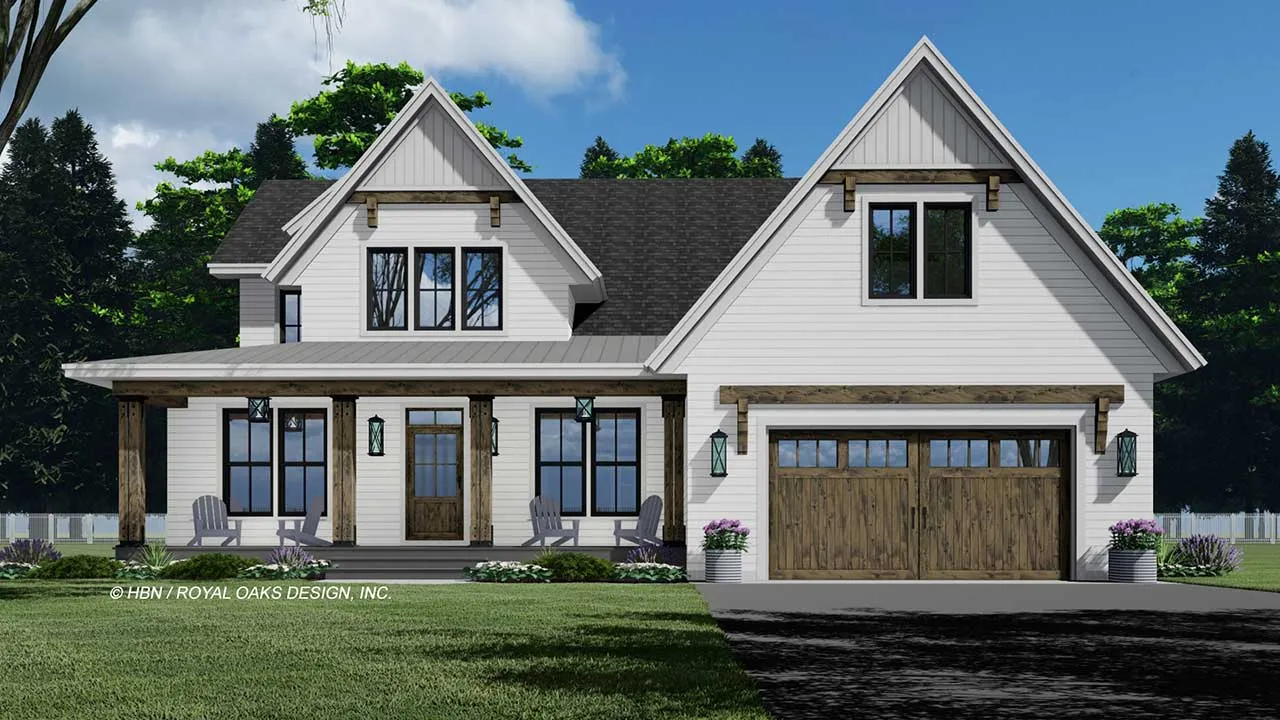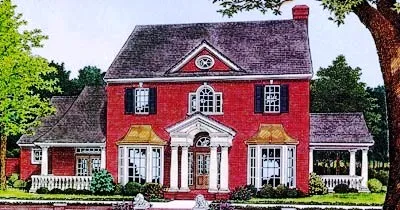-
WELCOME 2026 !!! SAVE 15% ON SELECTED PLANS
House plans with Formal Dining Room
- 2 Stories
- 4 Beds
- 4 Bath
- 3 Garages
- 4868 Sq.ft
- 2 Stories
- 4 Beds
- 4 - 1/2 Bath
- 3 Garages
- 3280 Sq.ft
- 2 Stories
- 4 Beds
- 3 - 1/2 Bath
- 3 Garages
- 4702 Sq.ft
- 1 Stories
- 4 Beds
- 4 - 1/2 Bath
- 3 Garages
- 3637 Sq.ft
- 2 Stories
- 5 Beds
- 4 - 1/2 Bath
- 3 Garages
- 5000 Sq.ft
- 2 Stories
- 7 Beds
- 7 - 1/2 Bath
- 5 Garages
- 8628 Sq.ft
- 2 Stories
- 6 Beds
- 6 - 1/2 Bath
- 3 Garages
- 6800 Sq.ft
- 1 Stories
- 3 Beds
- 2 Bath
- 3 Garages
- 1932 Sq.ft
- 1 Stories
- 3 Beds
- 2 - 1/2 Bath
- 2 Garages
- 2428 Sq.ft
- 1 Stories
- 3 Beds
- 2 - 1/2 Bath
- 2 Garages
- 2787 Sq.ft
- 3 Stories
- 2 Beds
- 1 - 1/2 Bath
- 3 Garages
- 1066 Sq.ft
- 2 Stories
- 5 Beds
- 4 - 1/2 Bath
- 2 Garages
- 4124 Sq.ft
- 2 Stories
- 5 Beds
- 3 - 1/2 Bath
- 2 Garages
- 3510 Sq.ft
- 2 Stories
- 4 Beds
- 3 - 1/2 Bath
- 3 Garages
- 3010 Sq.ft
- 2 Stories
- 3 Beds
- 3 - 1/2 Bath
- 2 Garages
- 1999 Sq.ft
- 2 Stories
- 4 Beds
- 4 - 1/2 Bath
- 3 Garages
- 6854 Sq.ft
- 1 Stories
- 4 Beds
- 3 - 1/2 Bath
- 3 Garages
- 2400 Sq.ft
- 2 Stories
- 4 Beds
- 2 Bath
- 2 Garages
- 1872 Sq.ft




















