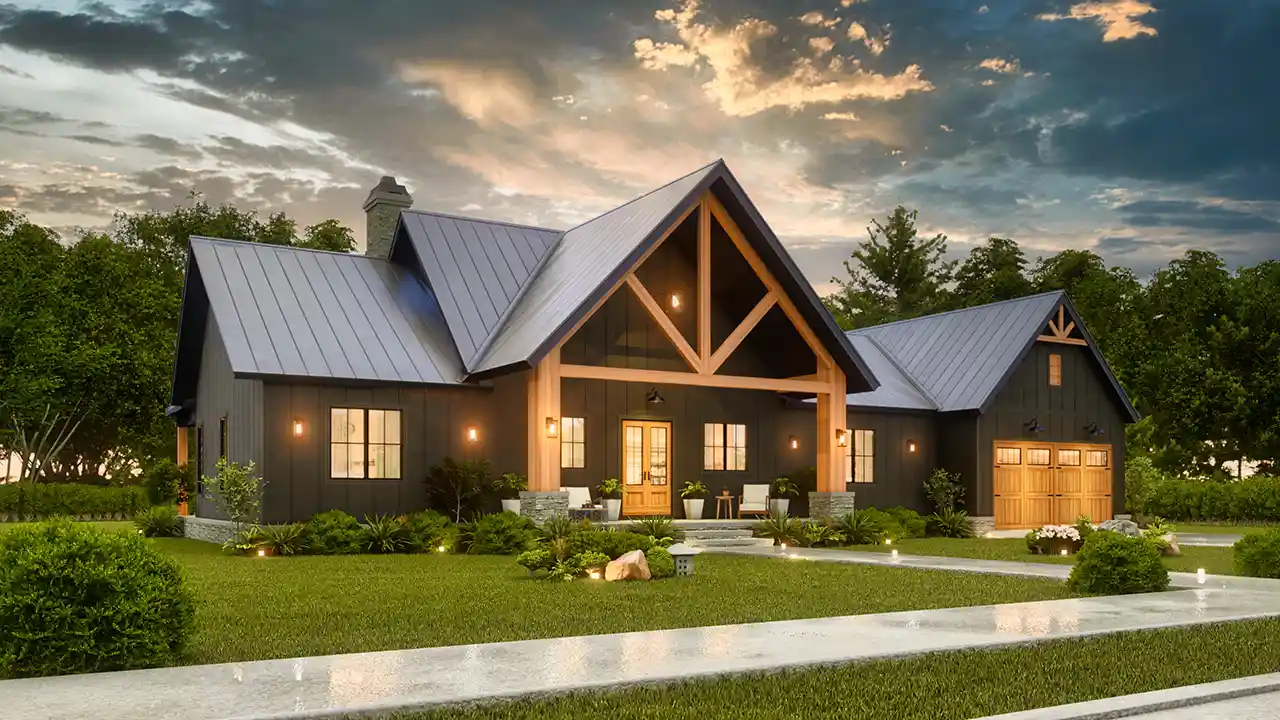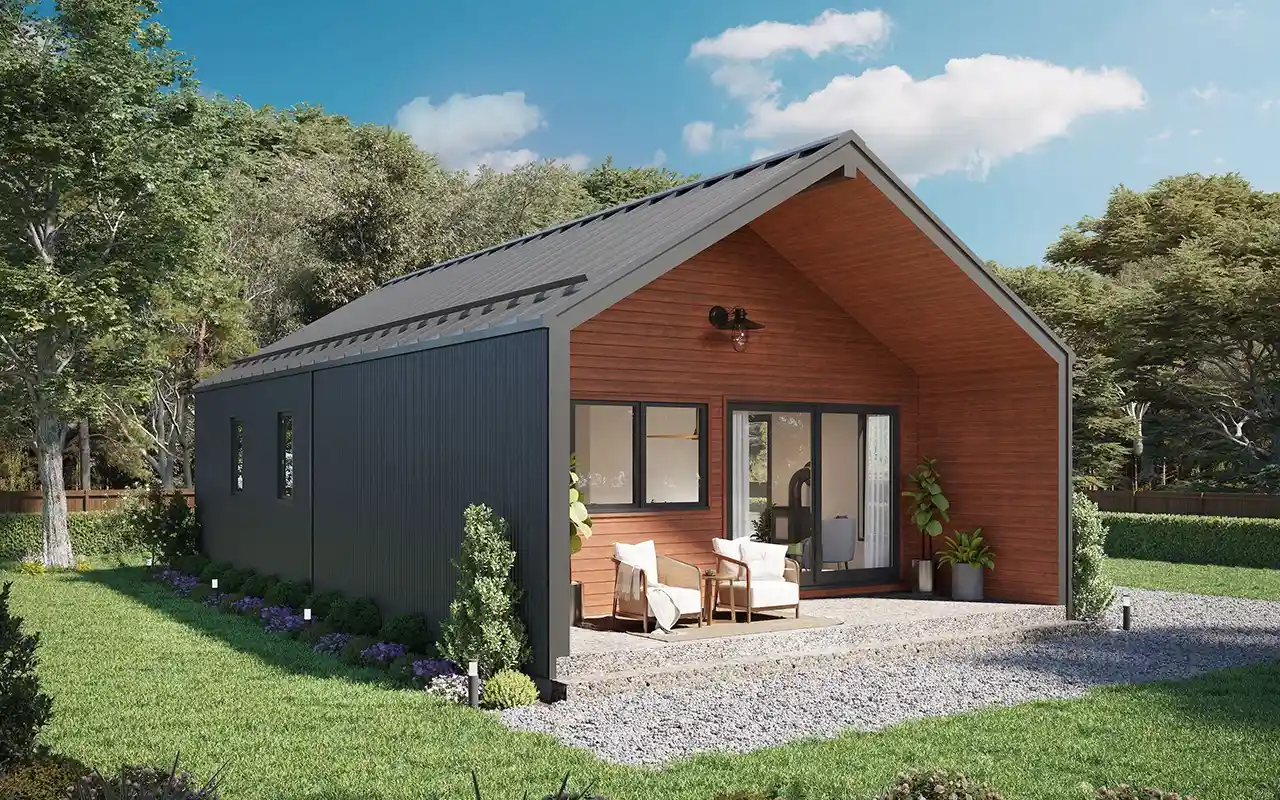-
WELCOME 2026 !!! SAVE 15% ON SELECTED PLANS
House plans with No Formal Living/dining
- 1 Stories
- 3 Beds
- 3 - 1/2 Bath
- 2 Garages
- 2650 Sq.ft
- 1 Stories
- 3 Beds
- 2 - 1/2 Bath
- 2 Garages
- 2000 Sq.ft
- 2 Stories
- 5 Beds
- 4 - 1/2 Bath
- 5 Garages
- 4987 Sq.ft
- 2 Stories
- 6 Beds
- 4 - 1/2 Bath
- 4 Garages
- 4954 Sq.ft
- 1 Stories
- 2 Beds
- 2 Bath
- 988 Sq.ft
- 2 Stories
- 5 Beds
- 3 Bath
- 3 Garages
- 2743 Sq.ft
- 1 Stories
- 4 Beds
- 3 - 1/2 Bath
- 3 Garages
- 2926 Sq.ft
- 1 Stories
- 3 Beds
- 2 - 1/2 Bath
- 2 Garages
- 2623 Sq.ft
- 2 Stories
- 4 Beds
- 4 - 1/2 Bath
- 3 Garages
- 2886 Sq.ft
- 1 Stories
- 3 Beds
- 2 - 1/2 Bath
- 2 Garages
- 2000 Sq.ft
- 2 Stories
- 4 Beds
- 3 - 1/2 Bath
- 3 Garages
- 3205 Sq.ft
- 1 Stories
- 4 Beds
- 2 Bath
- 2 Garages
- 1801 Sq.ft
- 1 Stories
- 3 Beds
- 3 - 1/2 Bath
- 2 Garages
- 1928 Sq.ft
- 1 Stories
- 2 Beds
- 1 Bath
- 900 Sq.ft
- 2 Stories
- 4 Beds
- 3 - 1/2 Bath
- 3 Garages
- 3923 Sq.ft
- 1 Stories
- 3 Beds
- 2 - 1/2 Bath
- 3 Garages
- 2454 Sq.ft
- 2 Stories
- 5 Beds
- 3 - 1/2 Bath
- 3 Garages
- 4450 Sq.ft
- 1 Stories
- 2 Beds
- 2 Bath
- 897 Sq.ft




















