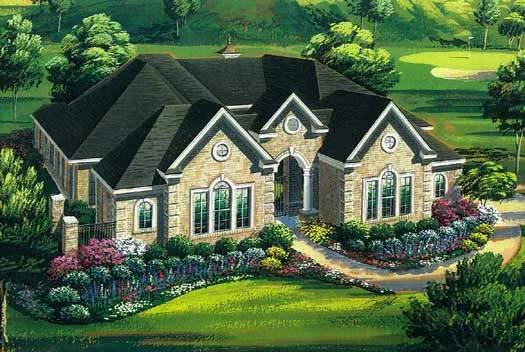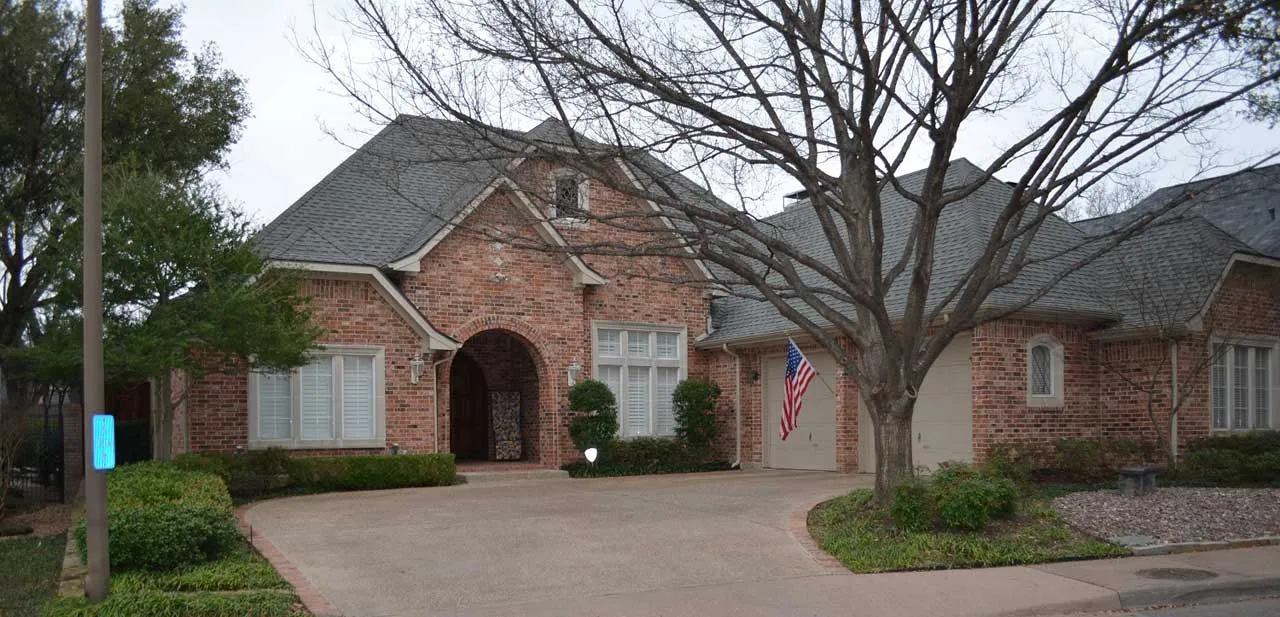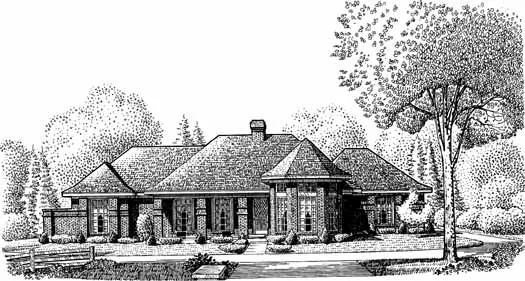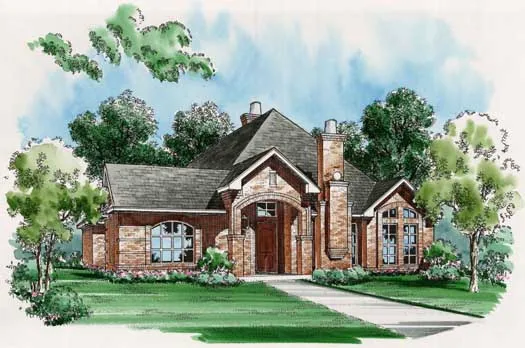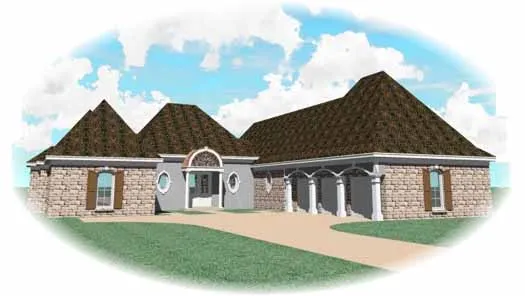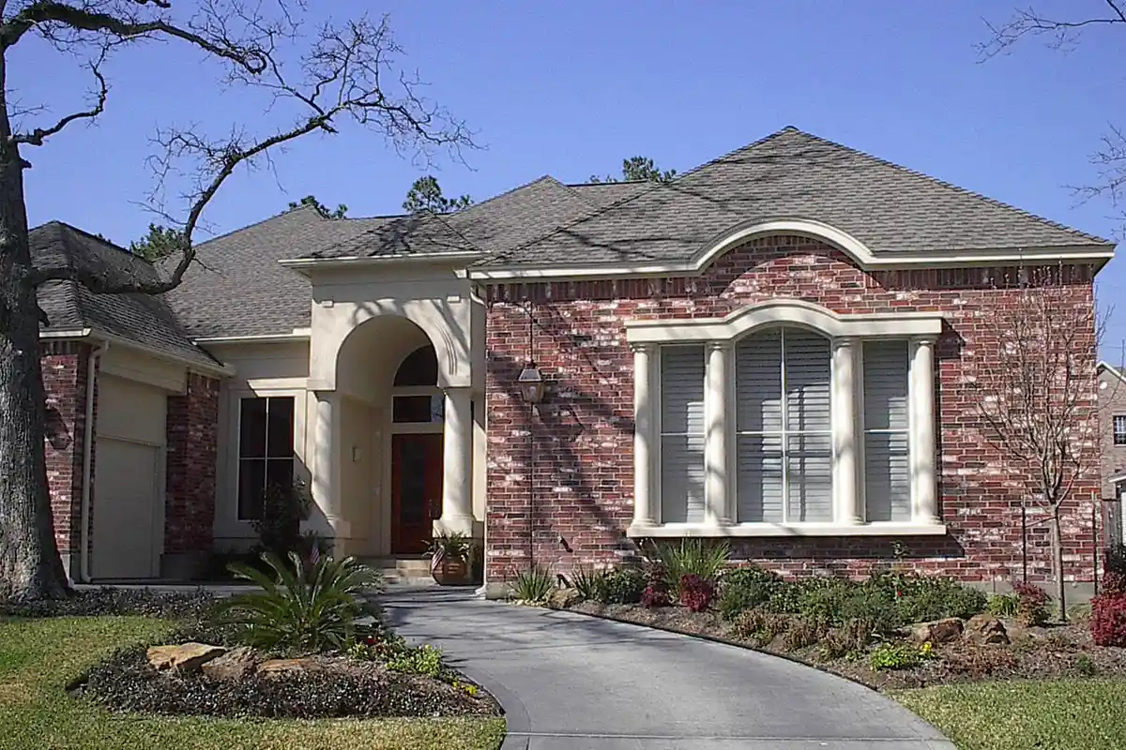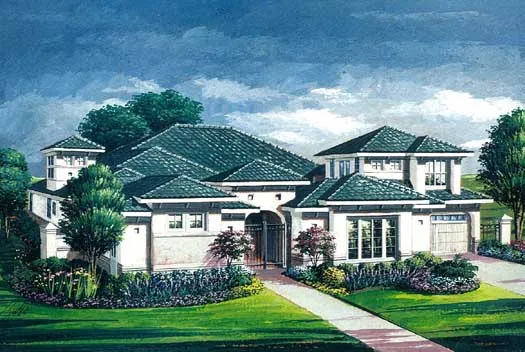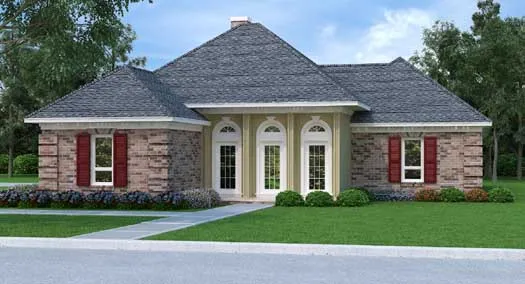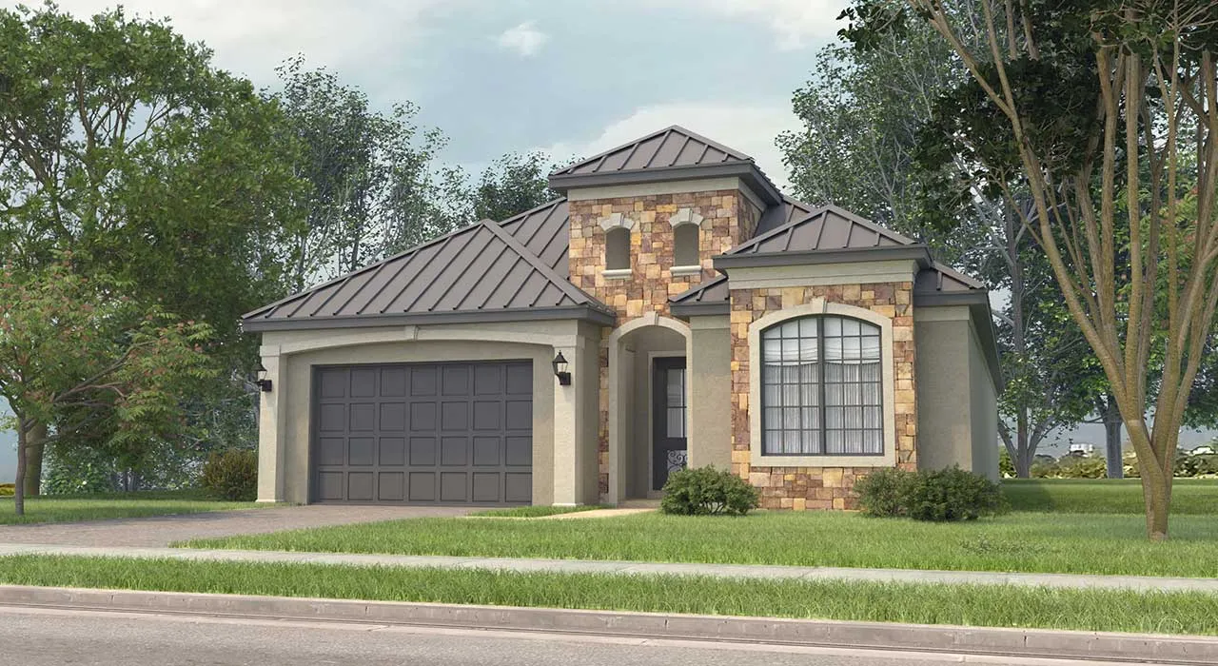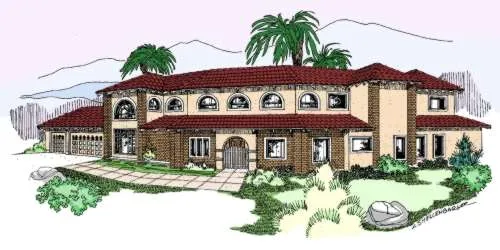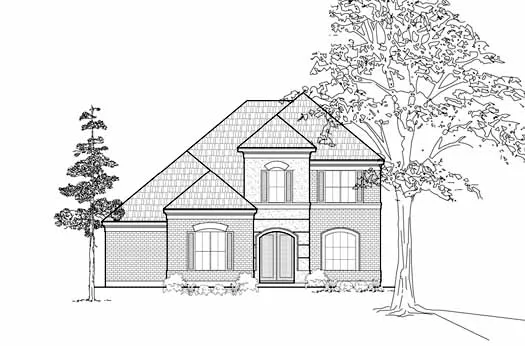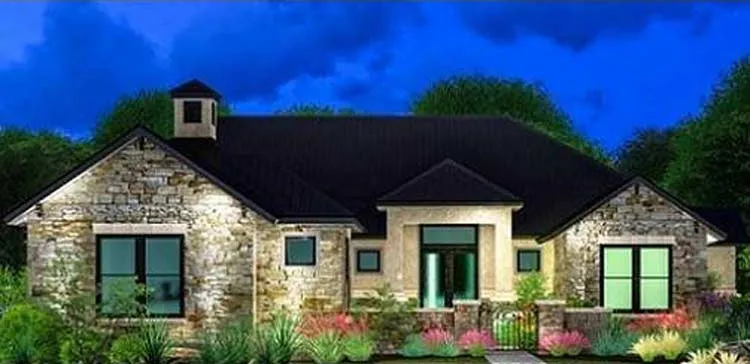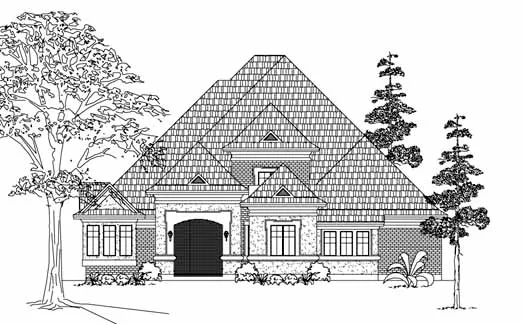Courtyard House Plans
Courtyard house plans blend indoor and outdoor living, creating a private oasis within your home. These designs feature an enclosed courtyard, often accessible from multiple rooms, offering a serene space for relaxation, entertaining, and connecting with nature. Perfect for families seeking privacy or those who love to entertain, courtyard homes maximize natural light and ventilation while providing a tranquil retreat. Whether you envision a lush garden, a stylish patio, or a cozy outdoor living area, courtyard house plans deliver a harmonious blend of beauty and functionality. Explore our collection to find the perfect courtyard home that suits your lifestyle and aesthetic preferences.
Read More- 1 Stories
- 4 Beds
- 4 - 1/2 Bath
- 3 Garages
- 4321 Sq.ft
- 1 Stories
- 3 Beds
- 3 - 1/2 Bath
- 2 Garages
- 3635 Sq.ft
- 1 Stories
- 3 Beds
- 2 Bath
- 2 Garages
- 2145 Sq.ft
- 2 Stories
- 3 Beds
- 3 - 1/2 Bath
- 3 Garages
- 3955 Sq.ft
- 1 Stories
- 3 Beds
- 3 Bath
- 2 Garages
- 2649 Sq.ft
- 2 Stories
- 4 Beds
- 3 - 1/2 Bath
- 2 Garages
- 2741 Sq.ft
- 2 Stories
- 4 Beds
- 5 - 1/2 Bath
- 2 Garages
- 3698 Sq.ft
- 2 Stories
- 4 Beds
- 3 - 1/2 Bath
- 3 Garages
- 3786 Sq.ft
- 2 Stories
- 4 Beds
- 4 - 1/2 Bath
- 2 Garages
- 4496 Sq.ft
- 1 Stories
- 3 Beds
- 3 - 1/2 Bath
- 2 Garages
- 3957 Sq.ft
- 1 Stories
- 3 Beds
- 2 Bath
- 2 Garages
- 1961 Sq.ft
- 1 Stories
- 3 Beds
- 2 Bath
- 2 Garages
- 2517 Sq.ft
- 2 Stories
- 4 Beds
- 3 - 1/2 Bath
- 3 Garages
- 4256 Sq.ft
- 2 Stories
- 3 Beds
- 3 - 1/2 Bath
- 2 Garages
- 2753 Sq.ft
- 1 Stories
- 3 Beds
- 4 Bath
- 3 Garages
- 3454 Sq.ft
- 1 Stories
- 3 Beds
- 3 - 1/2 Bath
- 2 Garages
- 2898 Sq.ft
- 2 Stories
- 4 Beds
- 4 Bath
- 3 Garages
- 3677 Sq.ft
- 1 Stories
- 3 Beds
- 2 Bath
- 2 Garages
- 1908 Sq.ft
Why Include a Courtyard in Your Home
Incorporating a courtyard into your home design offers numerous benefits that enhance both aesthetics and functionality. Courtyards create a seamless connection between indoor and outdoor spaces, providing a unique and inviting environment.
Increase Natural Light and Ventilation
A courtyard can significantly increase the amount of natural light and ventilation in your home. By bringing the outdoors in, courtyards allow sunlight to penetrate deeper into the living spaces, creating a bright and airy atmosphere. Improved ventilation ensures a fresh and healthy indoor environment, making your home more comfortable and energy-efficient.
Gathering Space
Courtyards serve as perfect gathering spaces for family and friends. Whether it's a casual weekend brunch, a lively evening party, or a quiet morning coffee, courtyards offer a versatile and beautiful setting for socializing and relaxation. They create a central focal point in your home, promoting a sense of community and togetherness.

Unique Feature
Adding a courtyard introduces a unique architectural element that sets your home apart. Courtyards can be customized with plants or water features, creating a tranquil and aesthetically pleasing environment. Imagine a lush garden, a serene pond, or a stylish patio area – the possibilities are endless, allowing you to personalize the space to reflect your style and preferences.
Privacy and Security
A well-designed courtyard enhances privacy and security in your home. Enclosed courtyards offer a secluded retreat away from prying eyes, providing a safe space for children to play or for you to unwind without disturbances. This sense of privacy and security makes courtyards an attractive feature for any home.
Find the Right Courtyard House Plan For You!
At Monster House Plans, we offer an extensive collection of courtyard house plans designed to meet a variety of needs and tastes. Our expertly crafted plans seamlessly integrate indoor and outdoor living, ensuring that you enjoy the benefits of a courtyard in the comfort of your home. Explore our diverse range of courtyard house plans to find the perfect fit for your lifestyle and aesthetic preferences. Let Monster House Plans help you create a home that harmonizes beauty, functionality, and nature.
