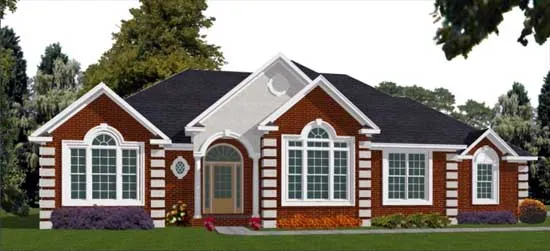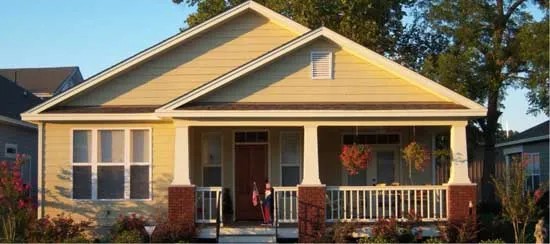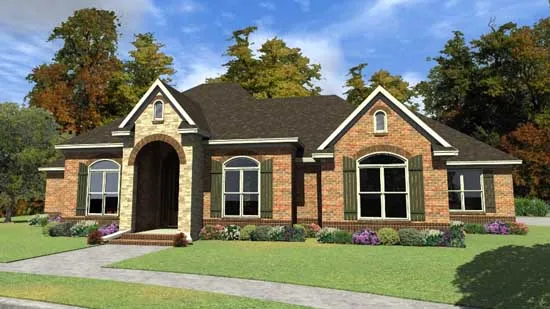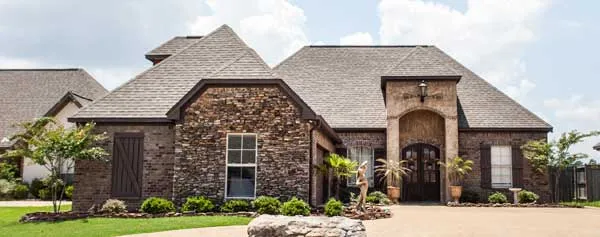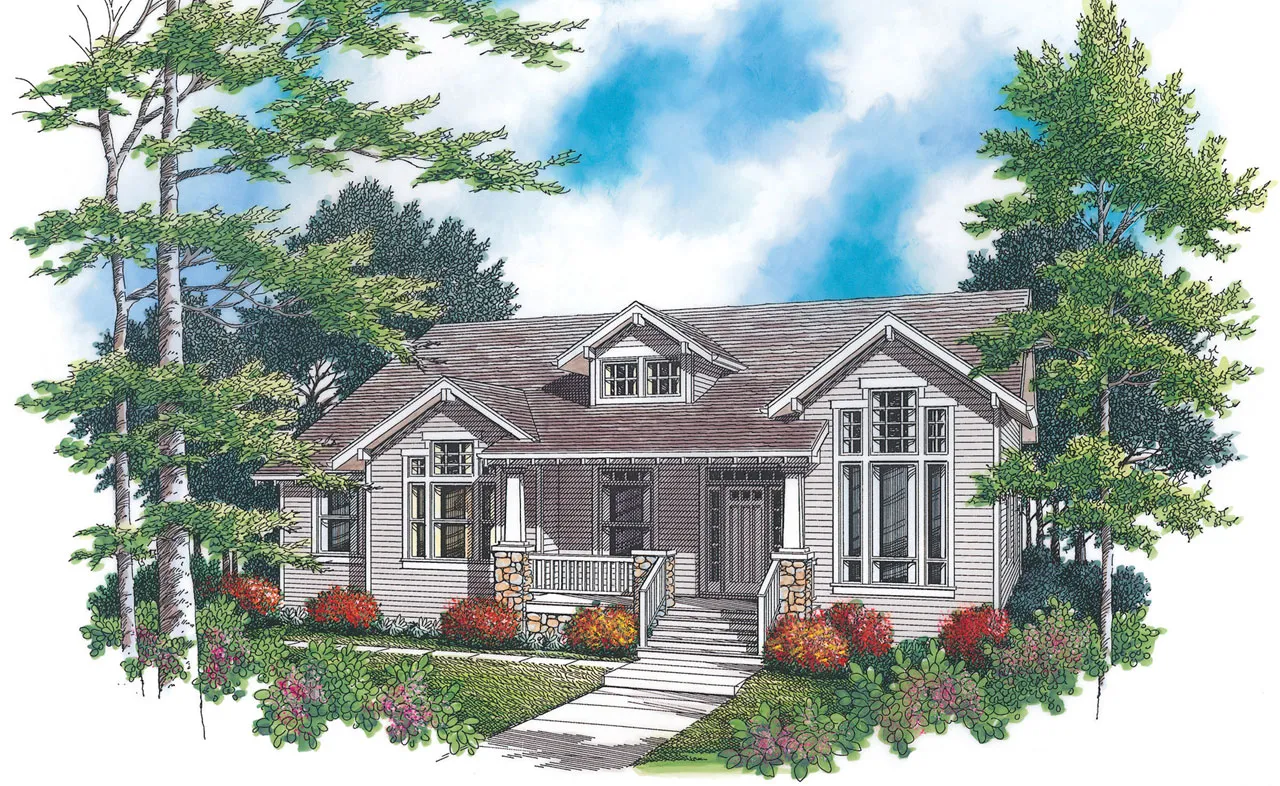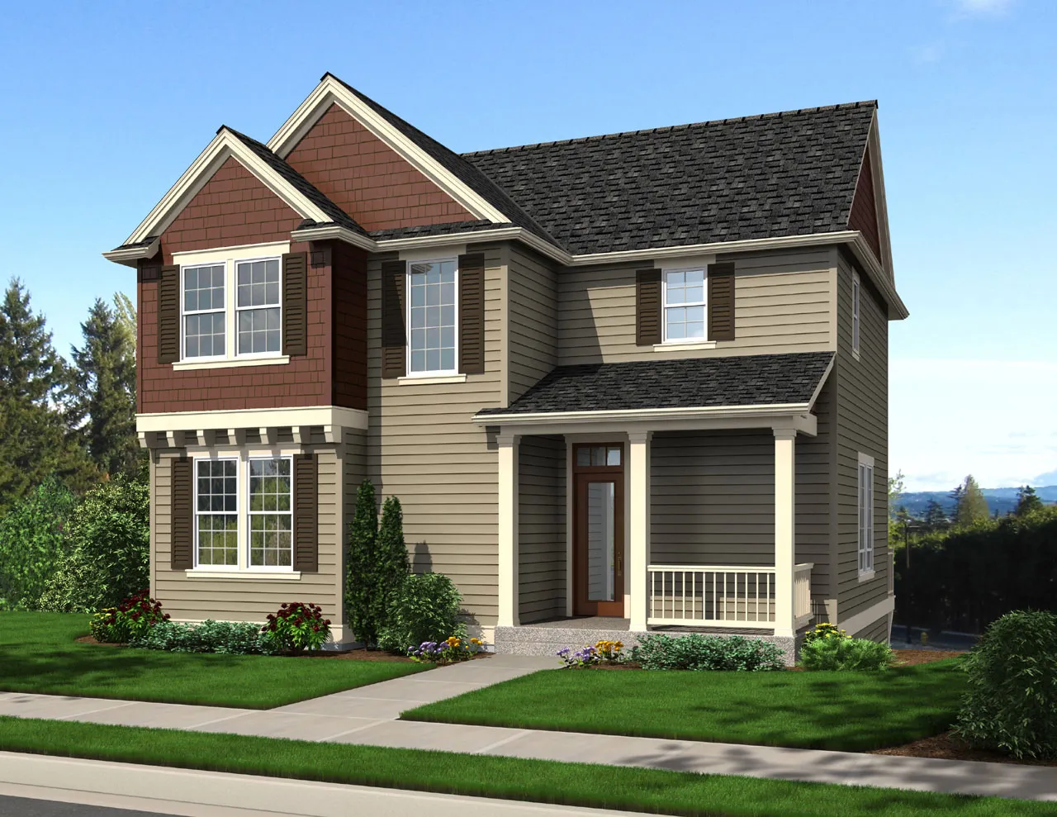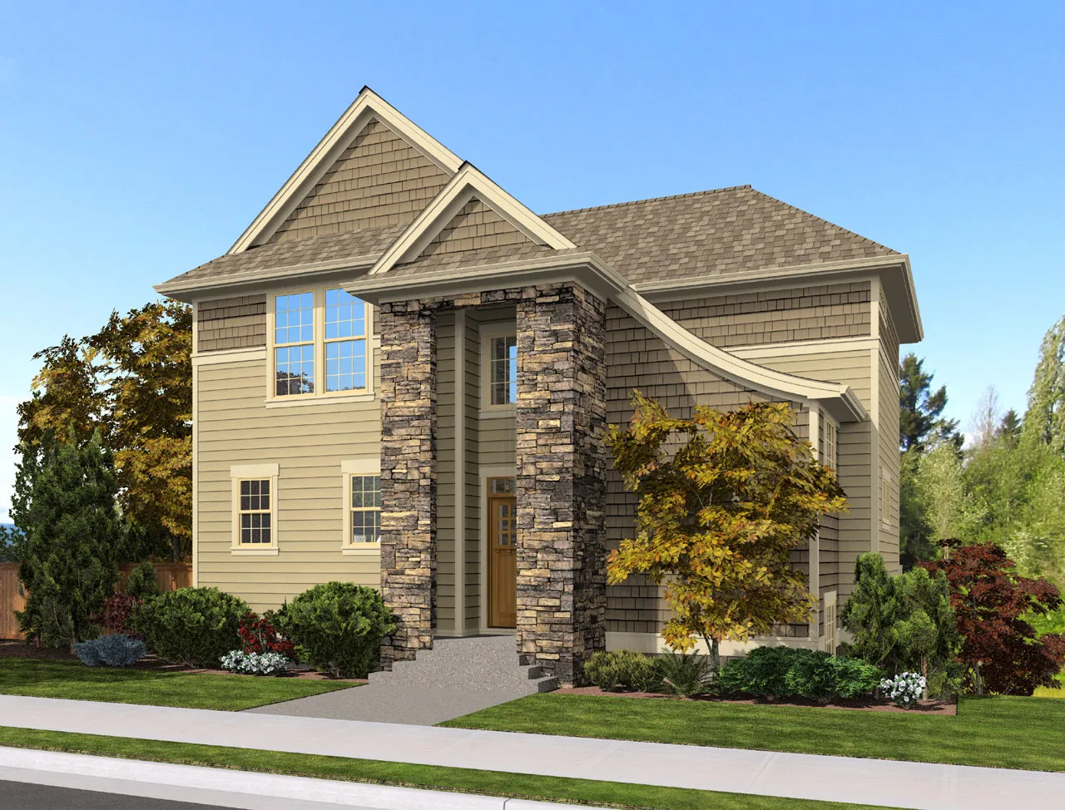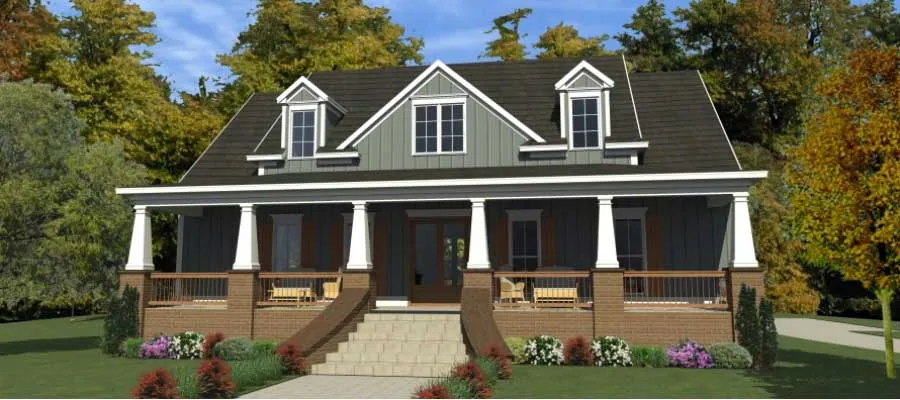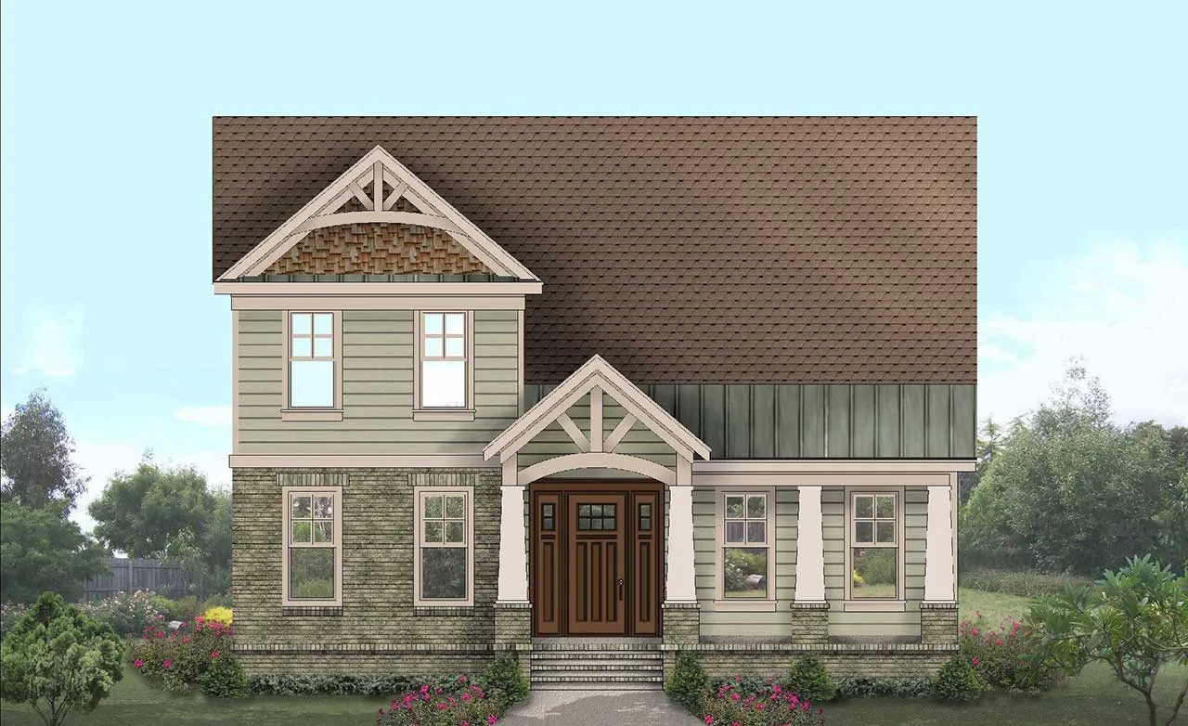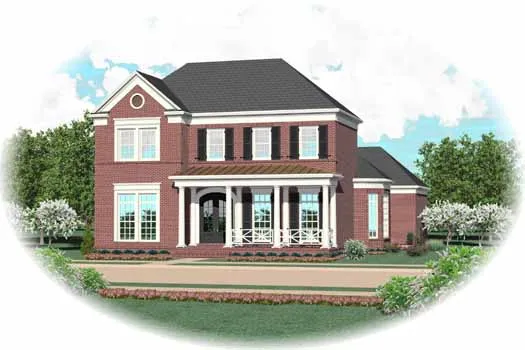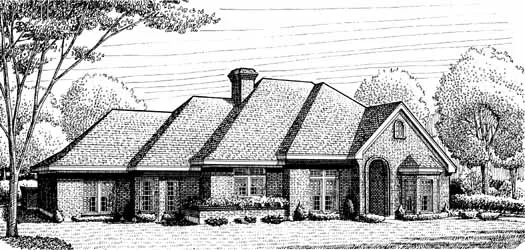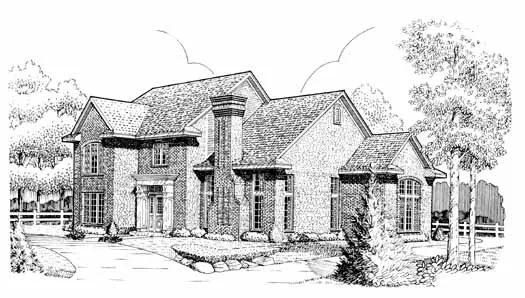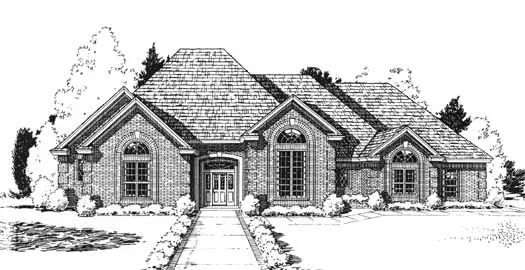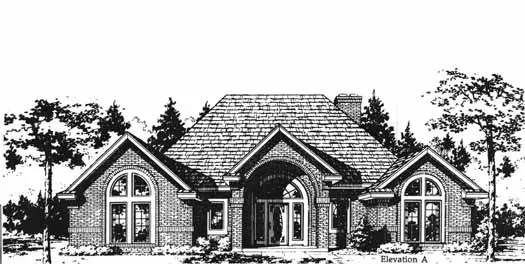House plans with Rear Garage
- 2 Stories
- 4 Beds
- 2 - 1/2 Bath
- 3 Garages
- 2660 Sq.ft
- 1 Stories
- 3 Beds
- 2 - 1/2 Bath
- 2 Garages
- 2444 Sq.ft
- 1 Stories
- 2 Beds
- 2 Bath
- 2 Garages
- 1337 Sq.ft
- 1 Stories
- 3 Beds
- 2 - 1/2 Bath
- 2 Garages
- 2581 Sq.ft
- 2 Stories
- 4 Beds
- 4 Bath
- 2 Garages
- 3281 Sq.ft
- 1 Stories
- 3 Beds
- 2 Bath
- 2 Garages
- 1699 Sq.ft
- 1 Stories
- 3 Beds
- 2 Bath
- 2 Garages
- 2218 Sq.ft
- 2 Stories
- 4 Beds
- 3 - 1/2 Bath
- 3 Garages
- 2399 Sq.ft
- 2 Stories
- 4 Beds
- 3 - 1/2 Bath
- 2 Garages
- 2349 Sq.ft
- 2 Stories
- 3 Beds
- 2 - 1/2 Bath
- 3 Garages
- 2598 Sq.ft
- 2 Stories
- 3 Beds
- 3 Bath
- 2 Garages
- 2547 Sq.ft
- 2 Stories
- 3 Beds
- 2 - 1/2 Bath
- 2 Garages
- 1616 Sq.ft
- 1 Stories
- 2 Beds
- 2 Bath
- 2 Garages
- 1590 Sq.ft
- 2 Stories
- 4 Beds
- 3 Bath
- 3 Garages
- 3698 Sq.ft
- 1 Stories
- 4 Beds
- 3 Bath
- 2 Garages
- 2670 Sq.ft
- 2 Stories
- 4 Beds
- 3 - 1/2 Bath
- 2 Garages
- 2960 Sq.ft
- 1 Stories
- 4 Beds
- 3 - 1/2 Bath
- 3 Garages
- 3182 Sq.ft
- 1 Stories
- 3 Beds
- 2 - 1/2 Bath
- 2 Garages
- 2470 Sq.ft

