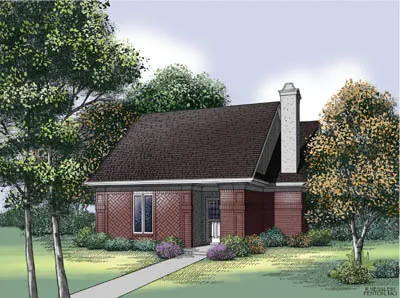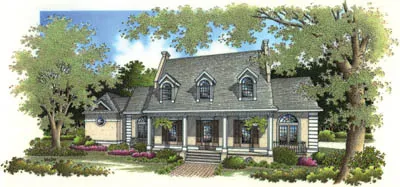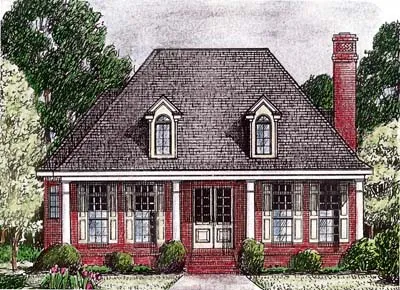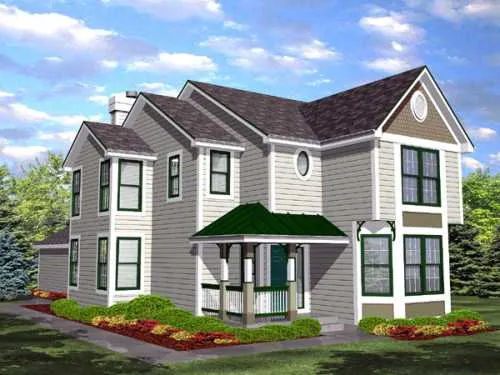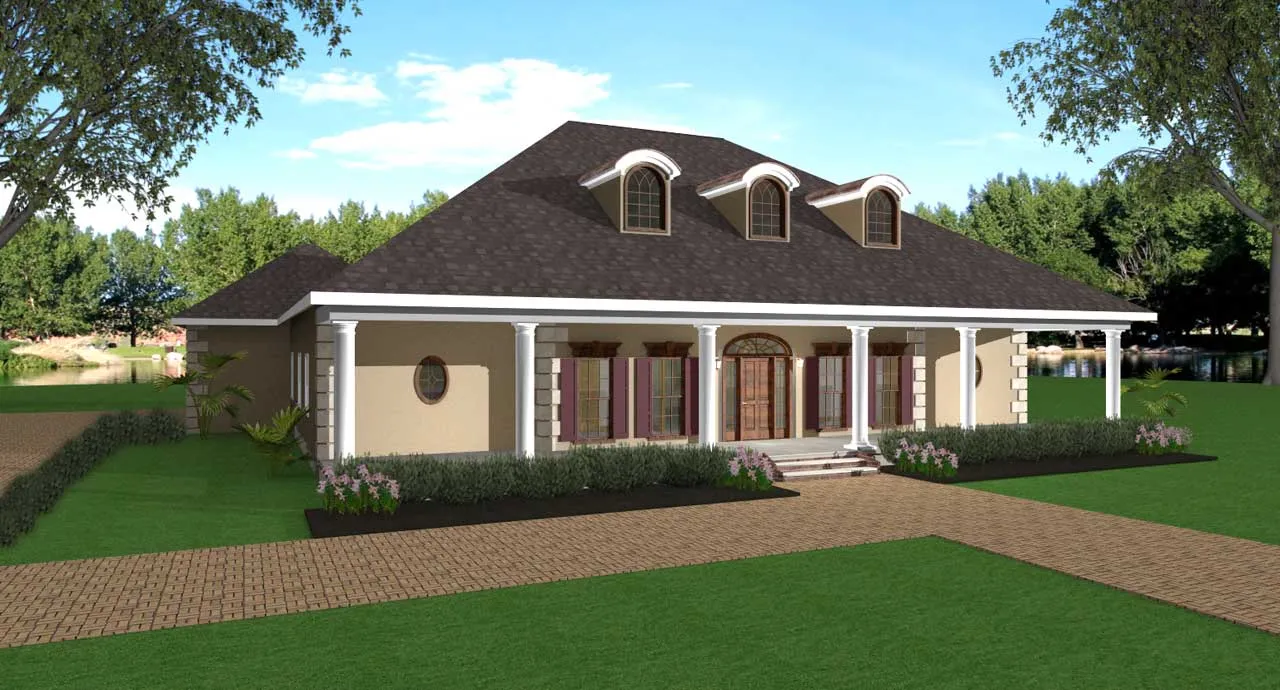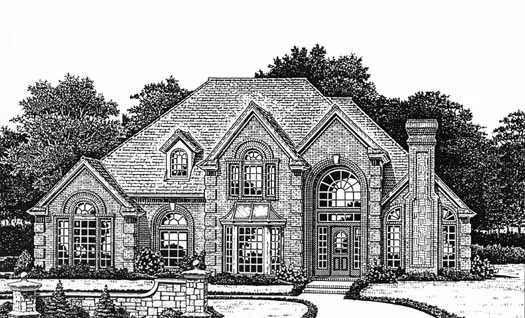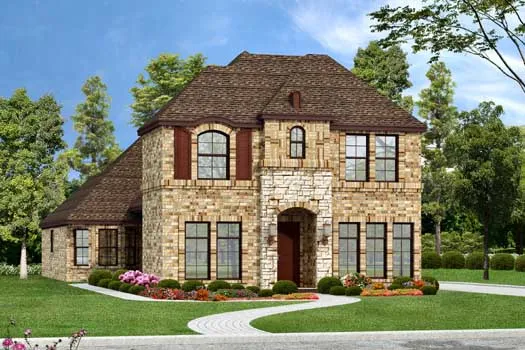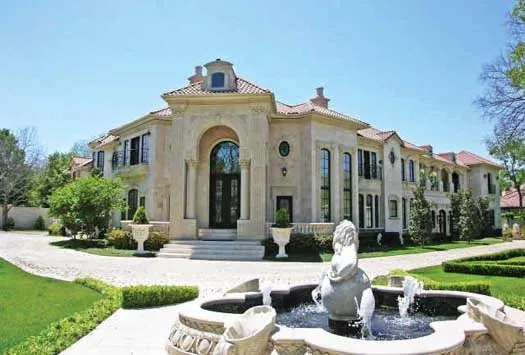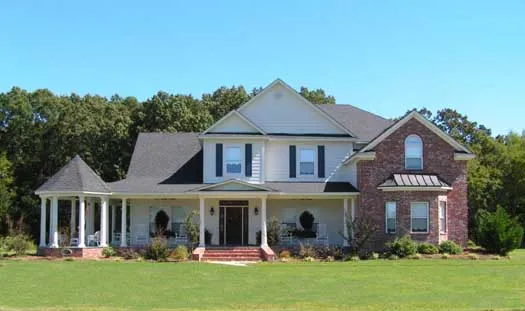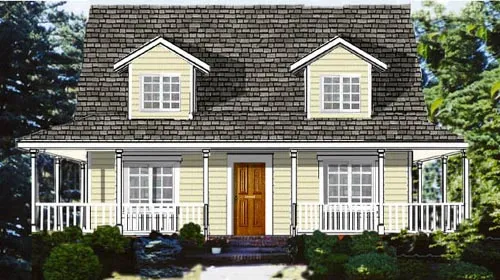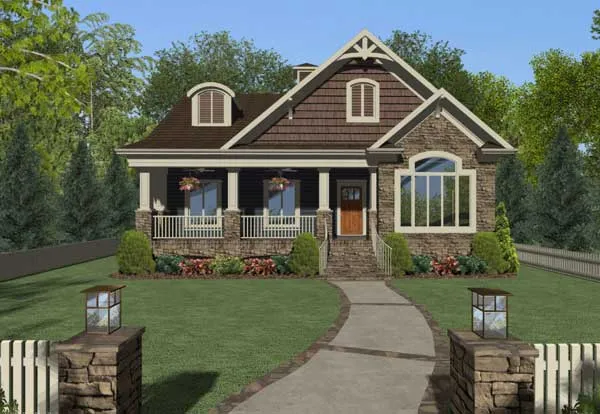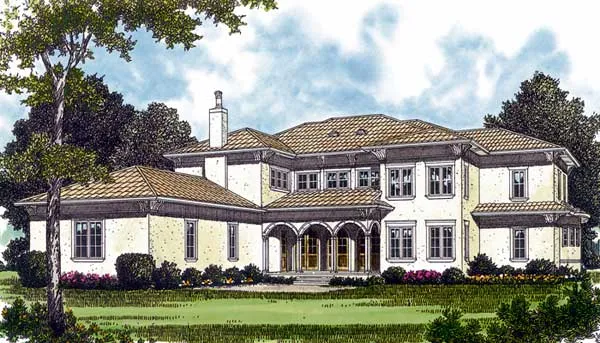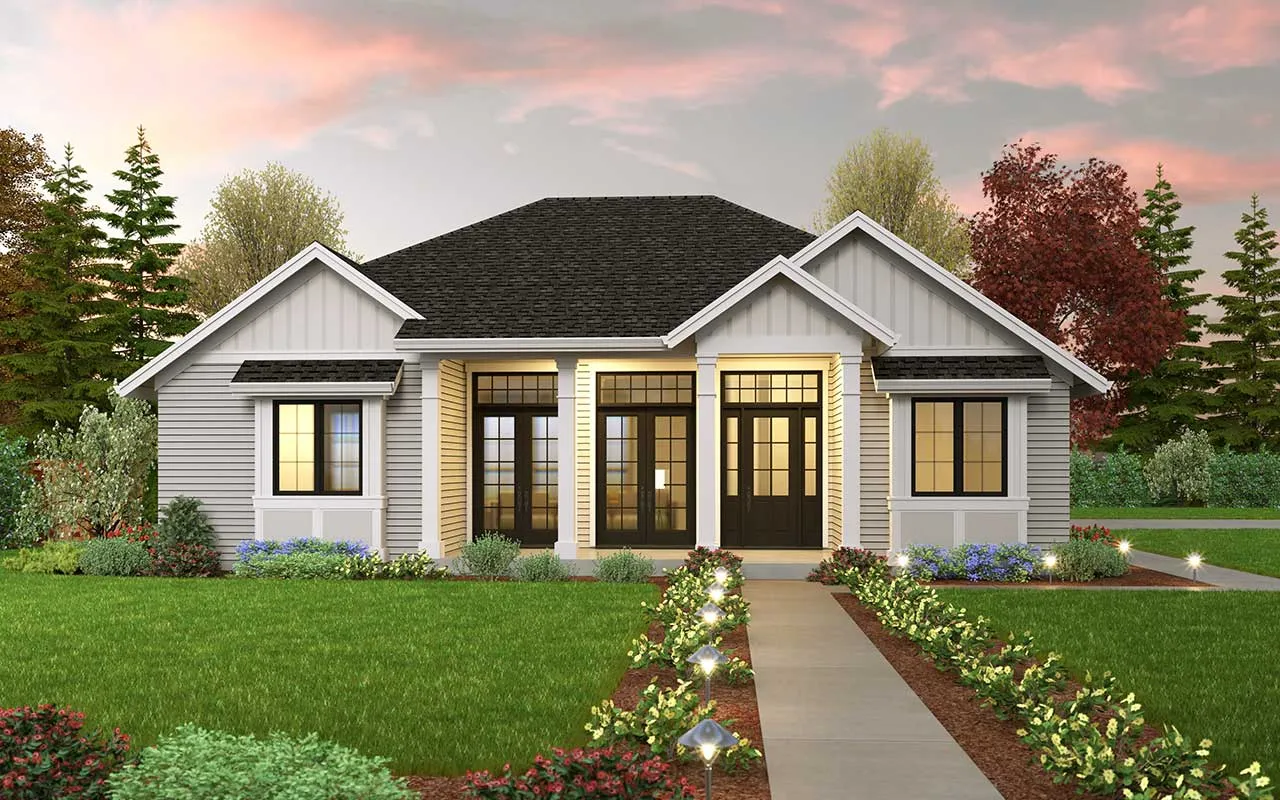House plans with Rear Garage
- 1 Stories
- 2 Beds
- 2 Bath
- 2 Garages
- 1410 Sq.ft
- 1 Stories
- 3 Beds
- 2 Bath
- 2 Garages
- 1792 Sq.ft
- 2 Stories
- 4 Beds
- 3 - 1/2 Bath
- 2 Garages
- 2680 Sq.ft
- 1 Stories
- 3 Beds
- 2 - 1/2 Bath
- 2 Garages
- 2424 Sq.ft
- 2 Stories
- 4 Beds
- 3 - 1/2 Bath
- 3 Garages
- 3168 Sq.ft
- 2 Stories
- 3 Beds
- 2 Bath
- 2 Garages
- 2300 Sq.ft
- 1 Stories
- 3 Beds
- 3 Bath
- 2 Garages
- 2446 Sq.ft
- 2 Stories
- 4 Beds
- 4 - 1/2 Bath
- 2 Garages
- 3653 Sq.ft
- 2 Stories
- 4 Beds
- 3 - 1/2 Bath
- 3 Garages
- 3054 Sq.ft
- 2 Stories
- 3 Beds
- 3 - 1/2 Bath
- 2 Garages
- 2879 Sq.ft
- 2 Stories
- 5 Beds
- 6 - 1/2 Bath
- 4 Garages
- 6909 Sq.ft
- 2 Stories
- 4 Beds
- 3 - 1/2 Bath
- 2 Garages
- 2865 Sq.ft
- 2 Stories
- 4 Beds
- 2 - 1/2 Bath
- 2 Garages
- 1863 Sq.ft
- 1 Stories
- 4 Beds
- 4 Bath
- 3 Garages
- 3072 Sq.ft
- 1 Stories
- 3 Beds
- 2 Bath
- 2 Garages
- 1779 Sq.ft
- 2 Stories
- 5 Beds
- 5 - 1/2 Bath
- 3 Garages
- 6453 Sq.ft
- 1 Stories
- 2 Beds
- 2 Bath
- 1 Garages
- 1531 Sq.ft
- 1 Stories
- 3 Beds
- 2 Bath
- 2 Garages
- 1900 Sq.ft
