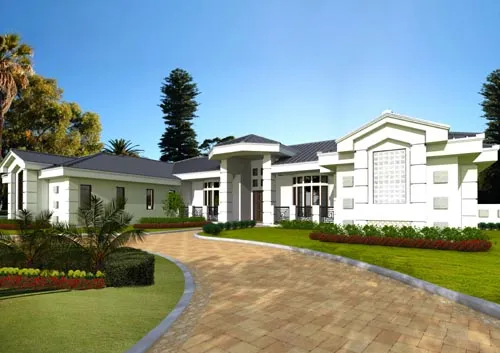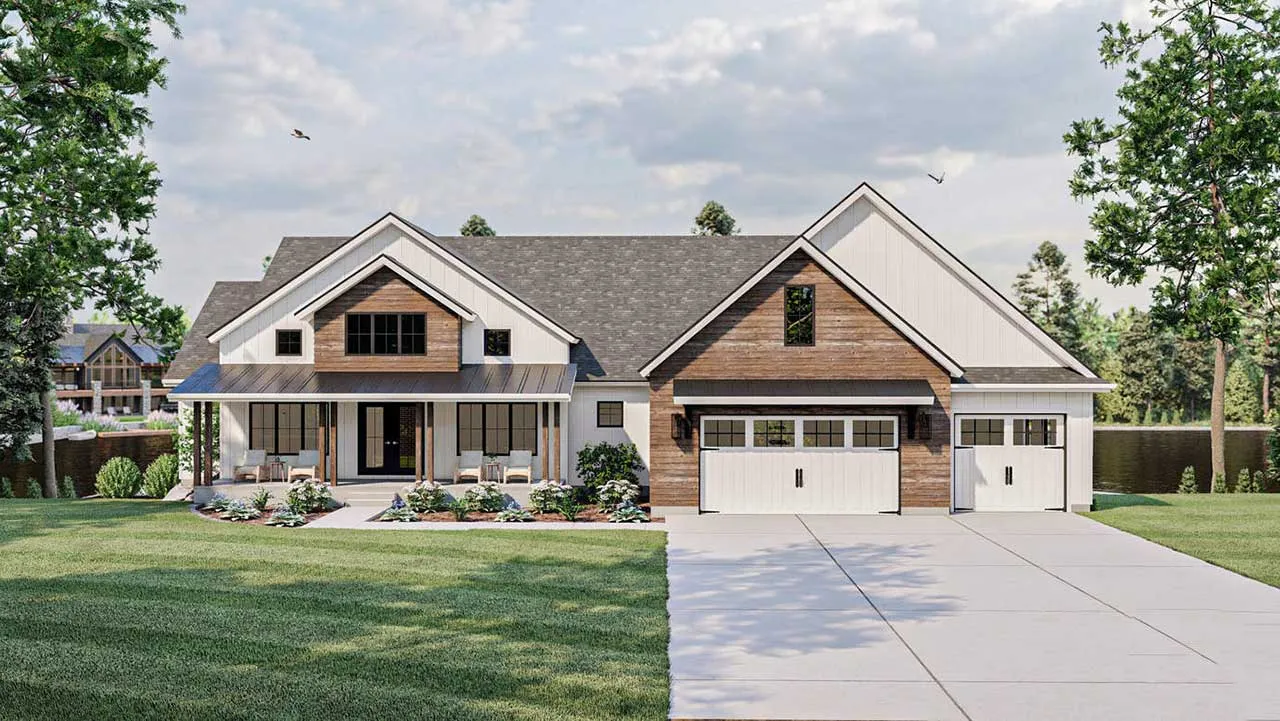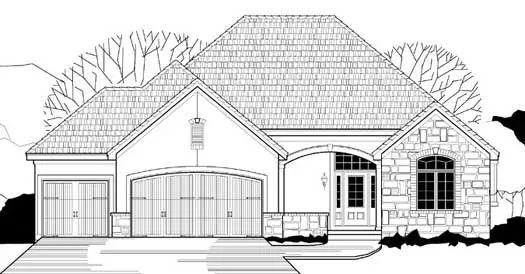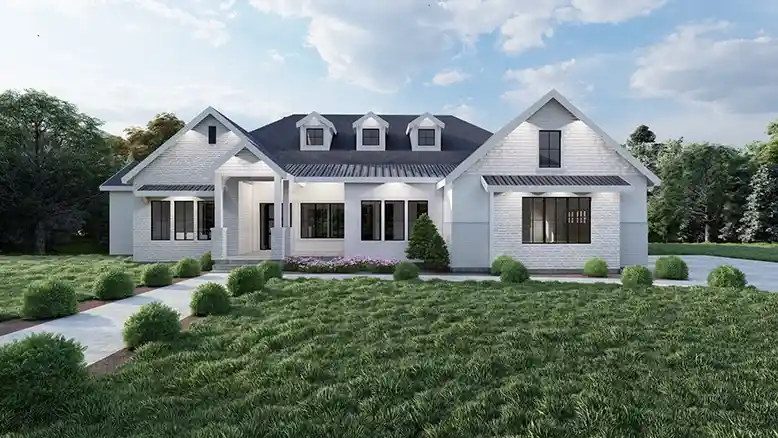House Plans For Rear Views
Our rear view house plans are designed to maximize scenic backyard views through thoughtful window placement and outdoor living spaces. These house plans with a view to the rear often feature large windows, sliding doors, and covered porches positioned to capture natural light and landscape vistas. Perfect for sloping lots or waterfront properties, these plans emphasize the connection between indoor and outdoor spaces while maintaining privacy from the street. Browse designs with wraparound decks, rear-facing great rooms, and strategically placed master suites.
- 1 Stories
- 5 Beds
- 4 - 1/2 Bath
- 3 Garages
- 5318 Sq.ft
- 2 Stories
- 4 Beds
- 2 - 1/2 Bath
- 2 Garages
- 2551 Sq.ft
- 2 Stories
- 3 Beds
- 2 - 1/2 Bath
- 2 Garages
- 2100 Sq.ft
- 2 Stories
- 3 Beds
- 3 - 1/2 Bath
- 3 Garages
- 3413 Sq.ft
- 2 Stories
- 5 Beds
- 4 - 1/2 Bath
- 3 Garages
- 4500 Sq.ft
- 1 Stories
- 3 Beds
- 2 - 1/2 Bath
- 2 Garages
- 2639 Sq.ft
- 2 Stories
- 4 Beds
- 4 Bath
- 3 Garages
- 4619 Sq.ft
- 2 Stories
- 6 Beds
- 8 Bath
- 5 Garages
- 7618 Sq.ft
- 2 Stories
- 2 Beds
- 1 Bath
- 1 Garages
- 970 Sq.ft
- 1 Stories
- 3 Beds
- 2 Bath
- 3 Garages
- 2012 Sq.ft
- 2 Stories
- 4 Beds
- 5 - 1/2 Bath
- 3 Garages
- 11110 Sq.ft
- 2 Stories
- 2 Beds
- 1 - 1/2 Bath
- 1344 Sq.ft
- 1 Stories
- 3 Beds
- 2 - 1/2 Bath
- 3 Garages
- 1821 Sq.ft
- 1 Stories
- 2 Beds
- 2 Bath
- 2 Garages
- 1394 Sq.ft
- 1 Stories
- 3 Beds
- 2 - 1/2 Bath
- 3 Garages
- 2175 Sq.ft
- 1 Stories
- 4 Beds
- 3 Bath
- 3 Garages
- 3200 Sq.ft
- 2 Stories
- 5 Beds
- 3 - 1/2 Bath
- 2 Garages
- 3217 Sq.ft
- 1 Stories
- 5 Beds
- 5 - 1/2 Bath
- 3 Garages
- 5734 Sq.ft




















