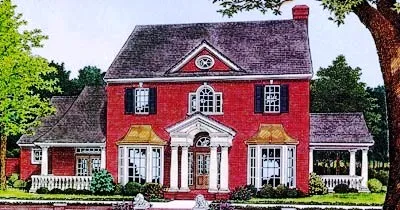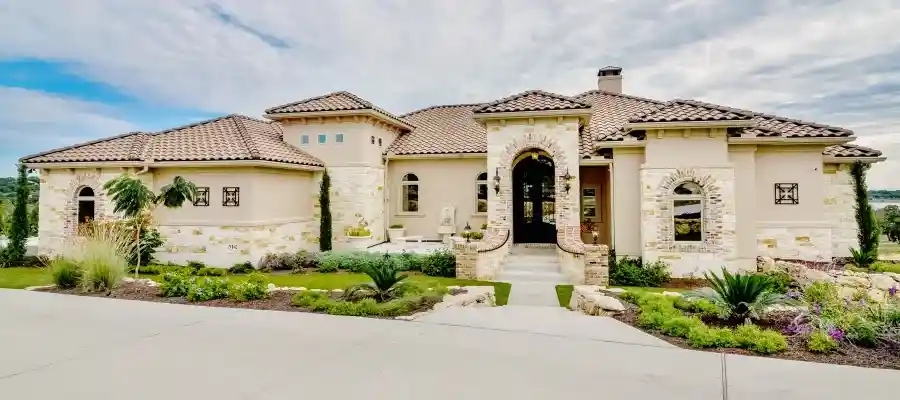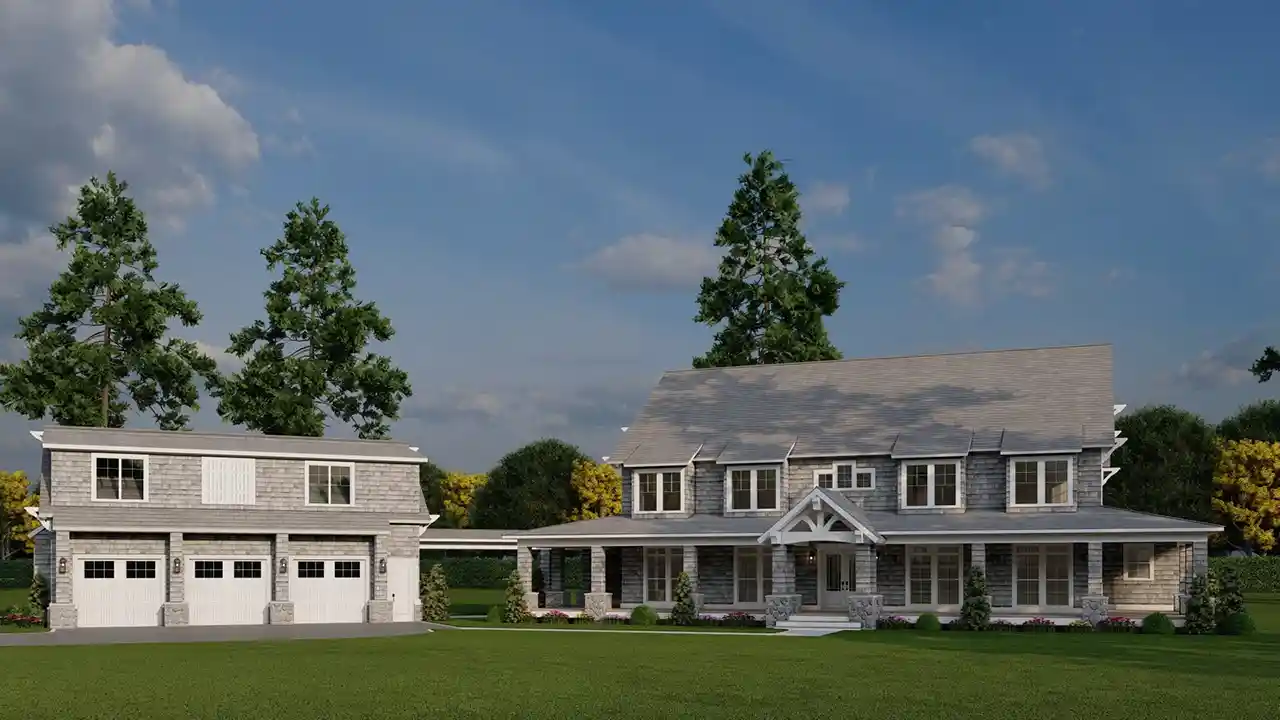House Plans For Rear Views
Our rear view house plans are designed to maximize scenic backyard views through thoughtful window placement and outdoor living spaces. These house plans with a view to the rear often feature large windows, sliding doors, and covered porches positioned to capture natural light and landscape vistas. Perfect for sloping lots or waterfront properties, these plans emphasize the connection between indoor and outdoor spaces while maintaining privacy from the street. Browse designs with wraparound decks, rear-facing great rooms, and strategically placed master suites.
- 2 Stories
- 4 Beds
- 3 - 1/2 Bath
- 3 Garages
- 3010 Sq.ft
- 2 Stories
- 4 Beds
- 4 - 1/2 Bath
- 3 Garages
- 6854 Sq.ft
- 1 Stories
- 4 Beds
- 4 - 1/2 Bath
- 2 Garages
- 4062 Sq.ft
- 2 Stories
- 4 Beds
- 3 - 1/2 Bath
- 3 Garages
- 3072 Sq.ft
- 1 Stories
- 3 Beds
- 2 - 1/2 Bath
- 2 Garages
- 1698 Sq.ft
- 1 Stories
- 4 Beds
- 3 - 1/2 Bath
- 2 Garages
- 2742 Sq.ft
- 1 Stories
- 5 Beds
- 3 - 1/2 Bath
- 3 Garages
- 3311 Sq.ft
- 1 Stories
- 3 Beds
- 2 Bath
- 1800 Sq.ft
- 1 Stories
- 3 Beds
- 3 - 1/2 Bath
- 3 Garages
- 2902 Sq.ft
- 2 Stories
- 5 Beds
- 4 Bath
- 2 Garages
- 5209 Sq.ft
- 1 Stories
- 6 Beds
- 5 Bath
- 3 Garages
- 5679 Sq.ft
- 2 Stories
- 4 Beds
- 3 - 1/2 Bath
- 3 Garages
- 3728 Sq.ft
- 1 Stories
- 3 Beds
- 2 - 1/2 Bath
- 2 Garages
- 2136 Sq.ft
- 2 Stories
- 3 Beds
- 2 - 1/2 Bath
- 2203 Sq.ft
- 2 Stories
- 4 Beds
- 3 - 1/2 Bath
- 3 Garages
- 2495 Sq.ft
- 2 Stories
- 4 Beds
- 3 Bath
- 1 Garages
- 3470 Sq.ft
- 1 Stories
- 3 Beds
- 2 - 1/2 Bath
- 2 Garages
- 1742 Sq.ft
- 2 Stories
- 4 Beds
- 3 - 1/2 Bath
- 2 Garages
- 2526 Sq.ft




















