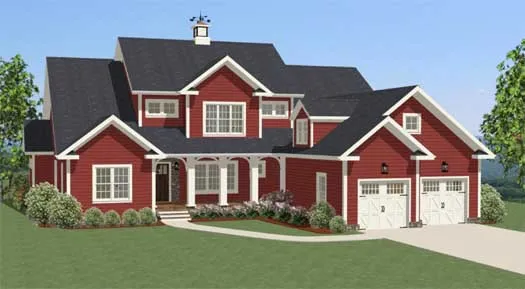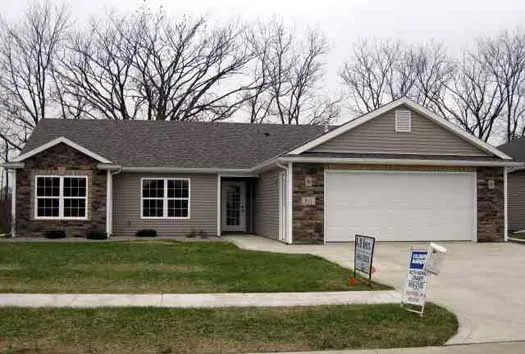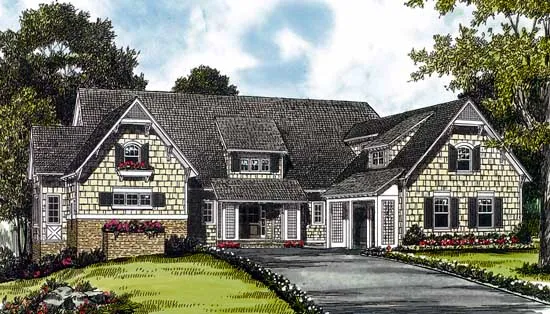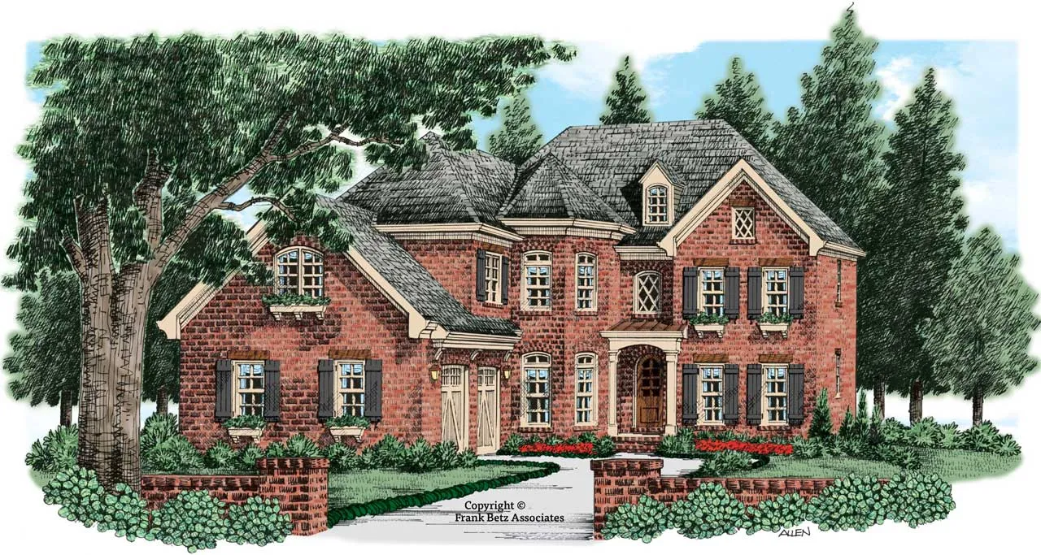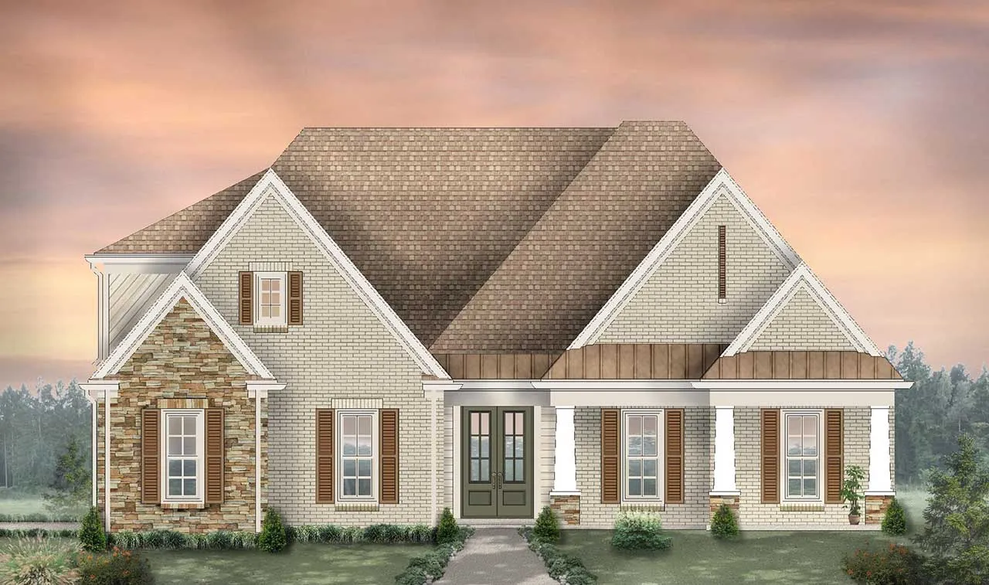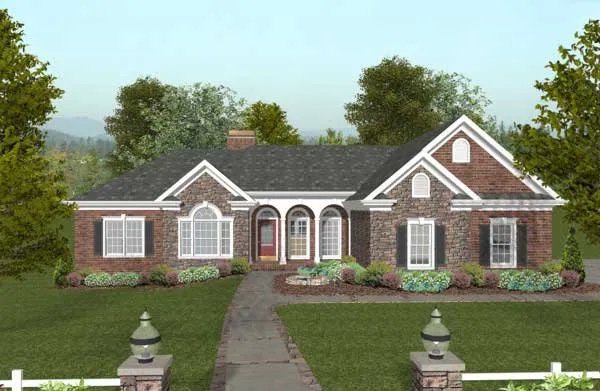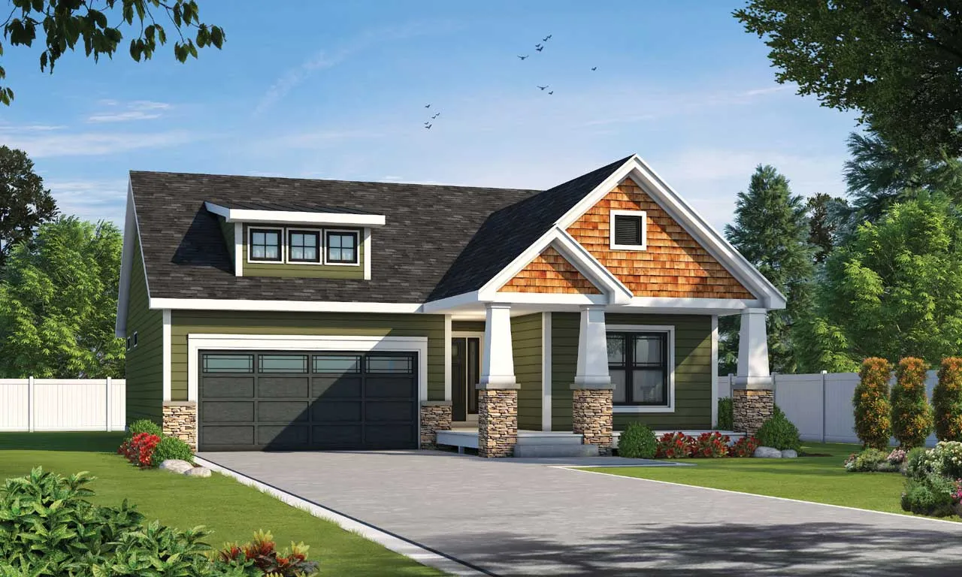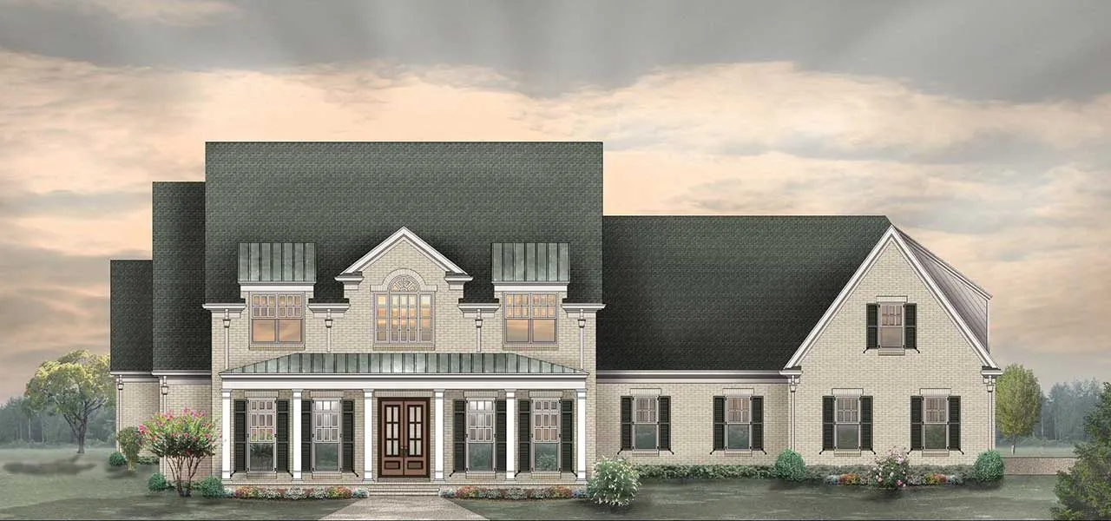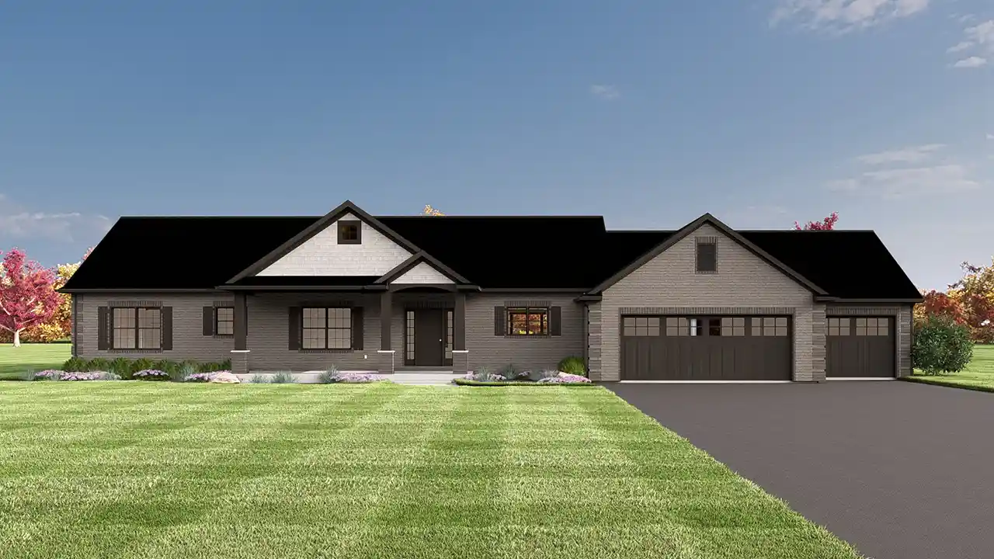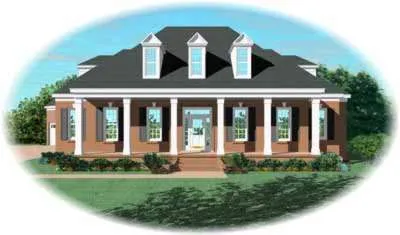House Plans with Screened Porch & Sunroom
Enjoy indoor-outdoor living with house plans featuring screened porches and sunrooms. These versatile spaces let you relax and entertain while staying protected from insects and weather. Screened porches provide fresh air and natural light, while sunrooms offer year-round comfort with temperature control. Browse designs ranging from cozy cottages to spacious family homes, all incorporating these popular indoor-outdoor living areas that expand your usable space and connect you with nature.
- 2 Stories
- 4 Beds
- 3 - 1/2 Bath
- 2 Garages
- 3185 Sq.ft
- 1 Stories
- 3 Beds
- 2 Bath
- 2 Garages
- 1696 Sq.ft
- 2 Stories
- 5 Beds
- 4 - 1/2 Bath
- 2 Garages
- 5720 Sq.ft
- 2 Stories
- 4 Beds
- 4 - 1/2 Bath
- 3 Garages
- 4280 Sq.ft
- 2 Stories
- 4 Beds
- 3 - 1/2 Bath
- 2 Garages
- 4353 Sq.ft
- 2 Stories
- 4 Beds
- 3 - 1/2 Bath
- 1 Garages
- 3931 Sq.ft
- 2 Stories
- 5 Beds
- 4 - 1/2 Bath
- 2 Garages
- 3324 Sq.ft
- 2 Stories
- 3 Beds
- 3 Bath
- 2 Garages
- 2216 Sq.ft
- 1 Stories
- 3 Beds
- 2 - 1/2 Bath
- 3 Garages
- 1992 Sq.ft
- 2 Stories
- 3 Beds
- 3 - 1/2 Bath
- 2 Garages
- 2184 Sq.ft
- 1 Stories
- 2 Beds
- 2 Bath
- 1511 Sq.ft
- 2 Stories
- 4 Beds
- 5 - 1/2 Bath
- 3 Garages
- 4867 Sq.ft
- 1 Stories
- 3 Beds
- 2 - 1/2 Bath
- 3 Garages
- 2333 Sq.ft
- 2 Stories
- 3 Beds
- 2 - 1/2 Bath
- 2 Garages
- 1981 Sq.ft
- 2 Stories
- 3 Beds
- 2 - 1/2 Bath
- 2 Garages
- 2477 Sq.ft
- 2 Stories
- 3 Beds
- 4 - 1/2 Bath
- 3 Garages
- 3240 Sq.ft
- 1 Stories
- 3 Beds
- 3 Bath
- 3 Garages
- 2903 Sq.ft
- 2 Stories
- 5 Beds
- 3 - 1/2 Bath
- 2 Garages
- 2989 Sq.ft
