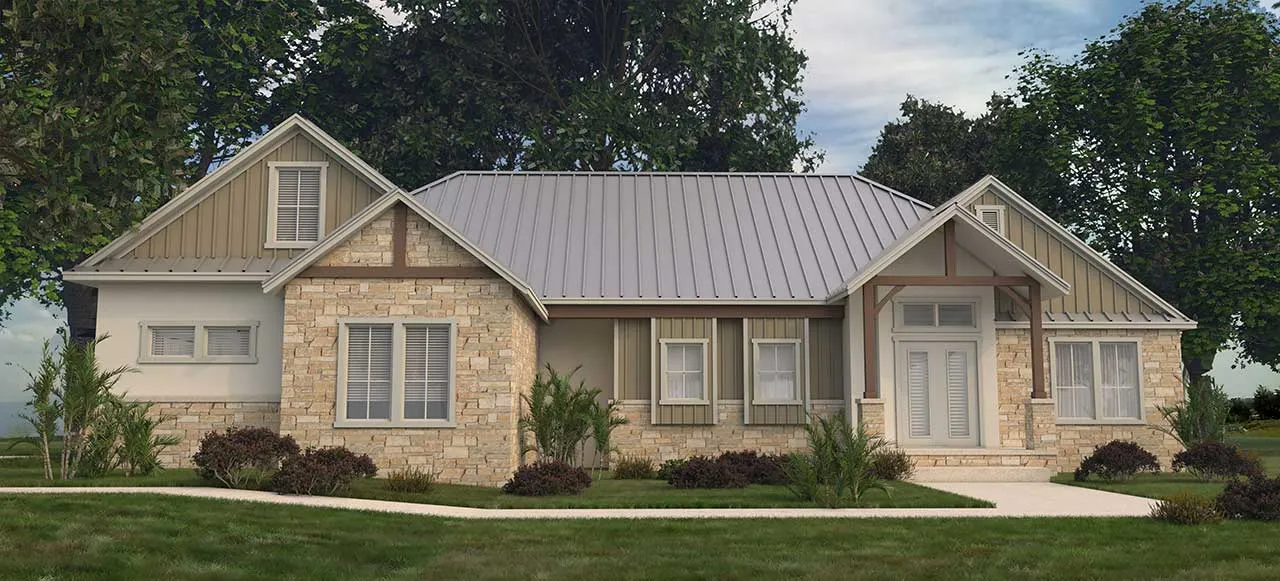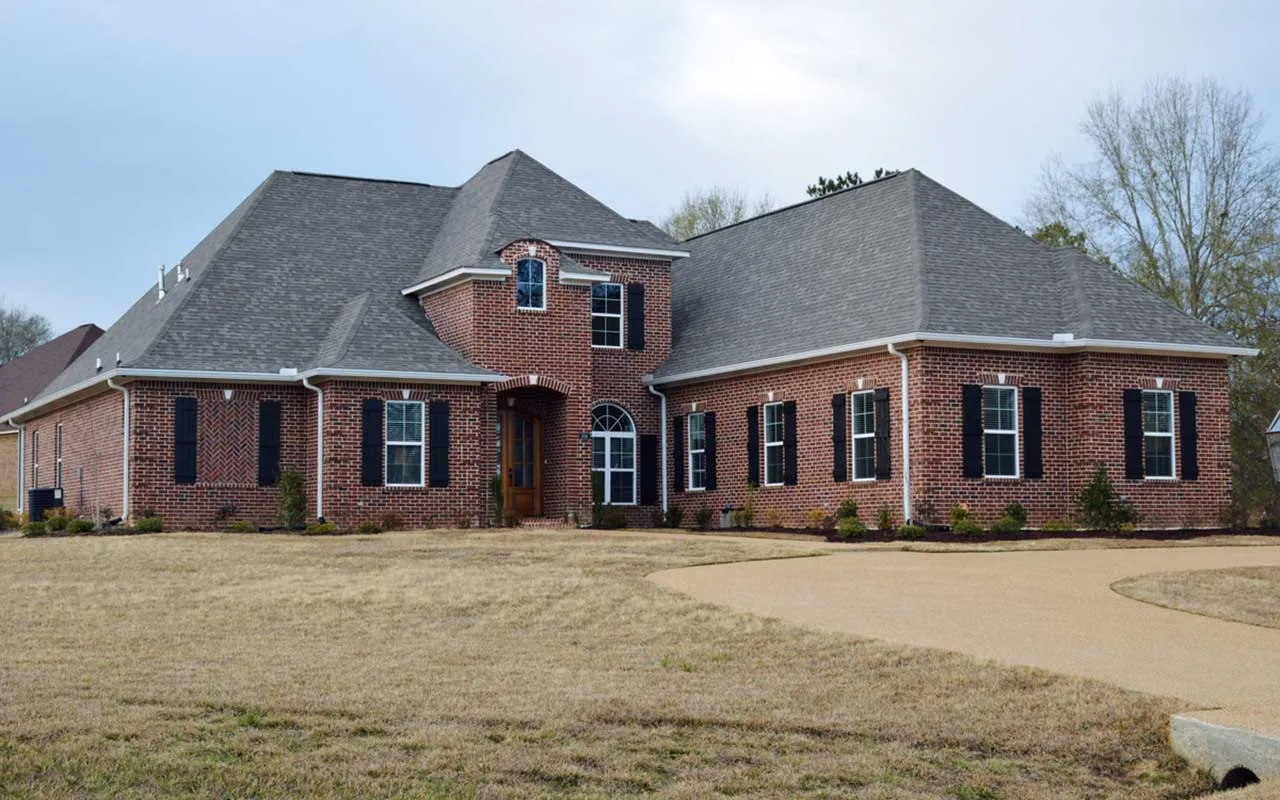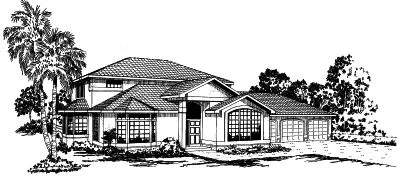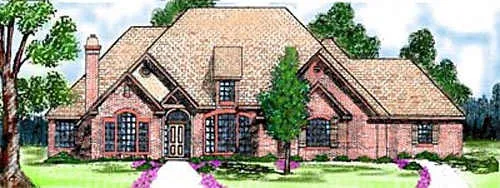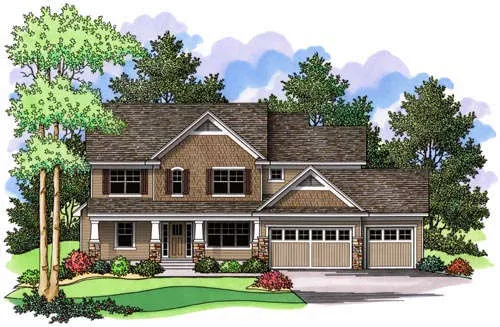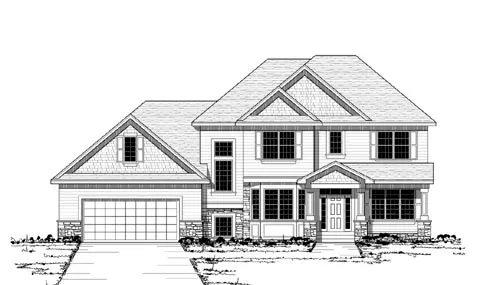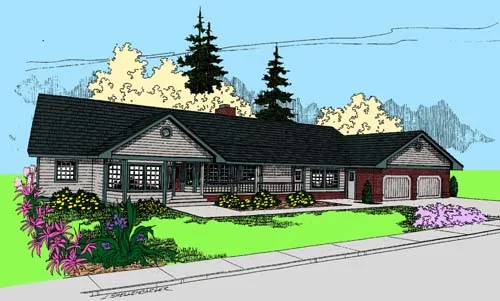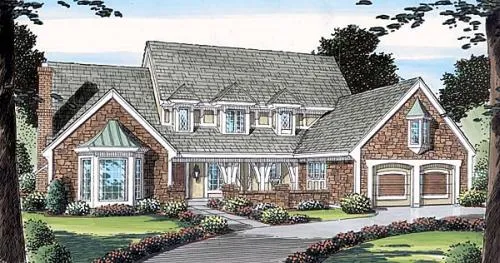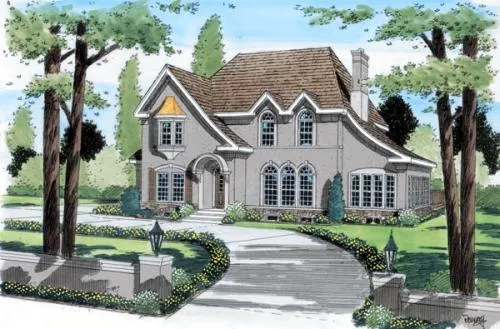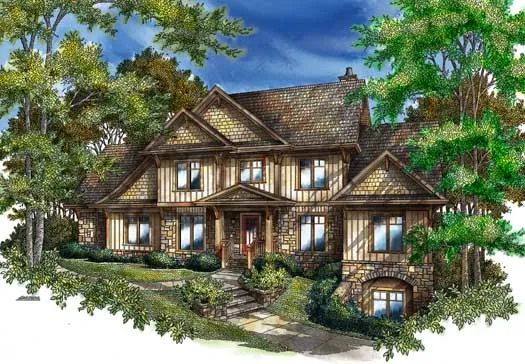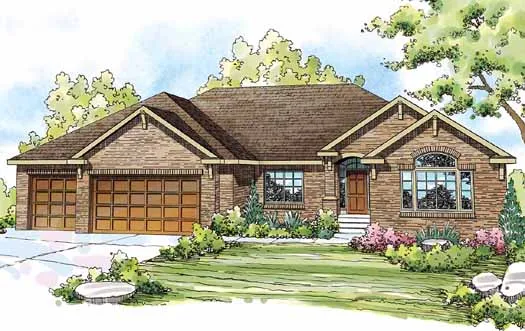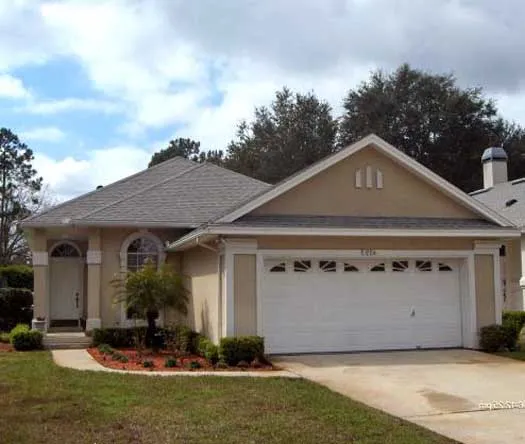House Plans with Screened Porch & Sunroom
Enjoy indoor-outdoor living with house plans featuring screened porches and sunrooms. These versatile spaces let you relax and entertain while staying protected from insects and weather. Screened porches provide fresh air and natural light, while sunrooms offer year-round comfort with temperature control. Browse designs ranging from cozy cottages to spacious family homes, all incorporating these popular indoor-outdoor living areas that expand your usable space and connect you with nature.
- 1 Stories
- 3 Beds
- 2 - 1/2 Bath
- 2 Garages
- 2388 Sq.ft
- 1 Stories
- 3 Beds
- 2 - 1/2 Bath
- 2 Garages
- 1831 Sq.ft
- 1 Stories
- 3 Beds
- 3 - 1/2 Bath
- 3 Garages
- 3329 Sq.ft
- 2 Stories
- 4 Beds
- 2 - 1/2 Bath
- 3 Garages
- 3717 Sq.ft
- 2 Stories
- 3 Beds
- 2 - 1/2 Bath
- 2 Garages
- 1998 Sq.ft
- 2 Stories
- 4 Beds
- 3 - 1/2 Bath
- 3 Garages
- 3583 Sq.ft
- 1 Stories
- 3 Beds
- 3 Bath
- 3 Garages
- 2515 Sq.ft
- 1 Stories
- 4 Beds
- 2 - 1/2 Bath
- 3 Garages
- 2766 Sq.ft
- 2 Stories
- 4 Beds
- 2 - 1/2 Bath
- 3 Garages
- 2992 Sq.ft
- 2 Stories
- 4 Beds
- 2 - 1/2 Bath
- 3 Garages
- 3054 Sq.ft
- 2 Stories
- 3 Beds
- 2 - 1/2 Bath
- 3 Garages
- 3219 Sq.ft
- 2 Stories
- 4 Beds
- 2 - 1/2 Bath
- 3 Garages
- 3820 Sq.ft
- 1 Stories
- 3 Beds
- 3 - 1/2 Bath
- 2 Garages
- 2371 Sq.ft
- 2 Stories
- 4 Beds
- 3 - 1/2 Bath
- 2 Garages
- 3440 Sq.ft
- 2 Stories
- 4 Beds
- 3 - 1/2 Bath
- 2 Garages
- 2893 Sq.ft
- 2 Stories
- 4 Beds
- 2 - 1/2 Bath
- 2 Garages
- 2517 Sq.ft
- 1 Stories
- 3 Beds
- 2 - 1/2 Bath
- 3 Garages
- 2762 Sq.ft
- 1 Stories
- 3 Beds
- 2 Bath
- 2 Garages
- 1495 Sq.ft
