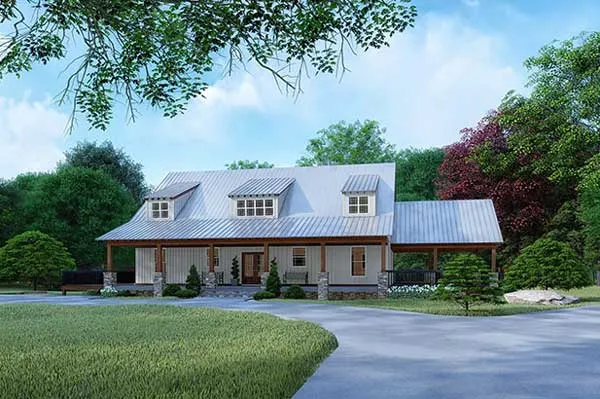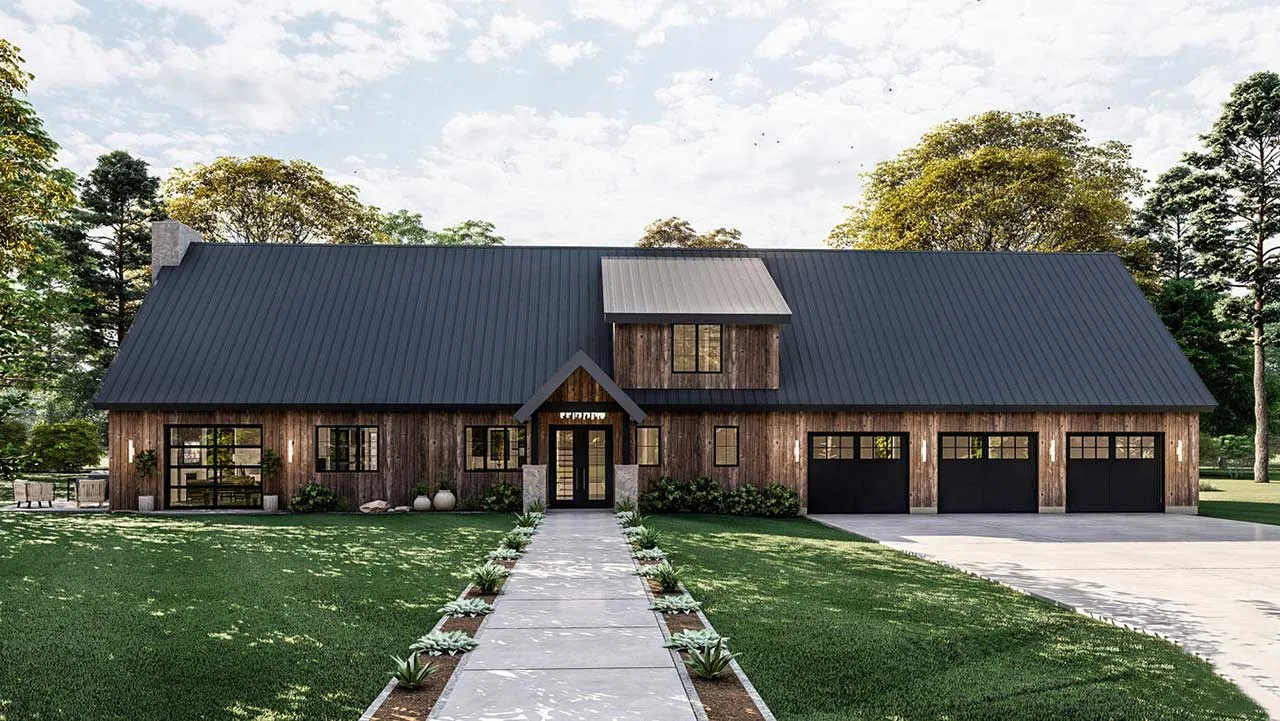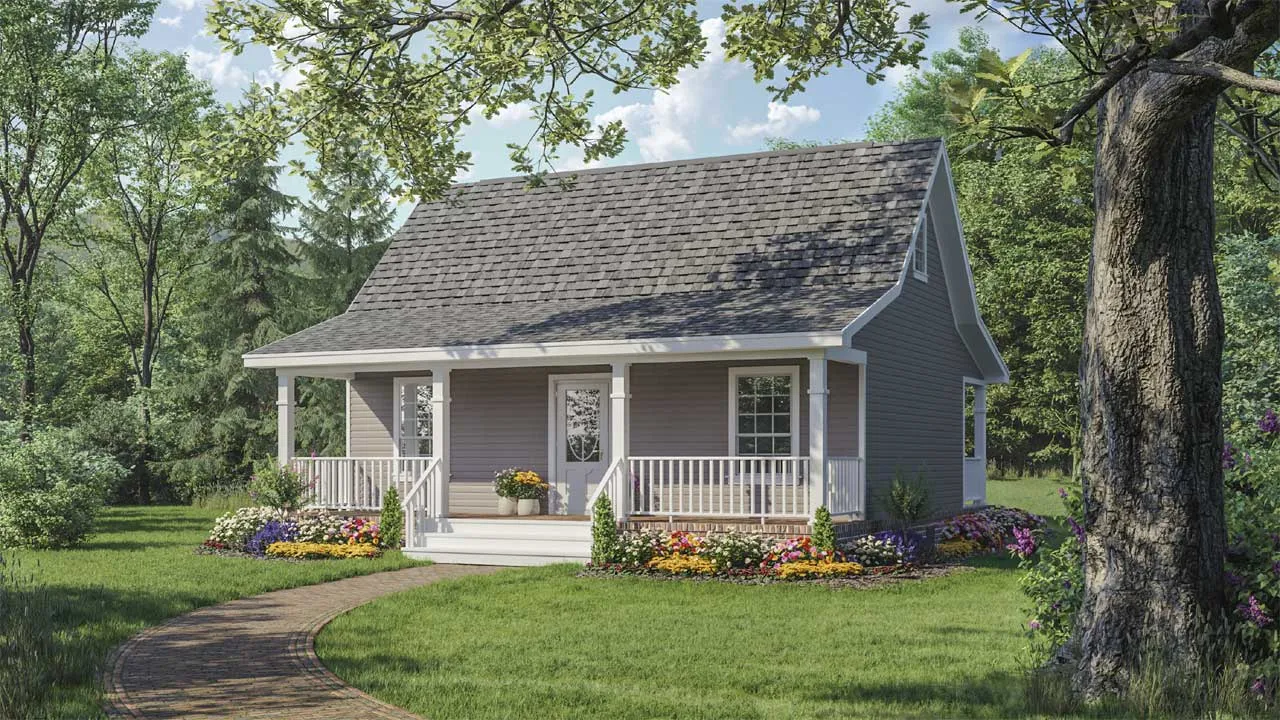House Plans with Screened Porch & Sunroom
Enjoy indoor-outdoor living with house plans featuring screened porches and sunrooms. These versatile spaces let you relax and entertain while staying protected from insects and weather. Screened porches provide fresh air and natural light, while sunrooms offer year-round comfort with temperature control. Browse designs ranging from cozy cottages to spacious family homes, all incorporating these popular indoor-outdoor living areas that expand your usable space and connect you with nature.
- 2 Stories
- 3 Beds
- 4 Bath
- 2 Garages
- 3870 Sq.ft
- 2 Stories
- 7 Beds
- 8 - 1/2 Bath
- 3 Garages
- 11715 Sq.ft
- 1 Stories
- 4 Beds
- 2 - 1/2 Bath
- 3 Garages
- 2000 Sq.ft
- 1 Stories
- 2 Beds
- 2 Bath
- 2 Garages
- 1146 Sq.ft
- 2 Stories
- 4 Beds
- 3 Bath
- 2 Garages
- 3585 Sq.ft
- 2 Stories
- 4 Beds
- 4 - 1/2 Bath
- 3 Garages
- 5564 Sq.ft
- 2 Stories
- 3 Beds
- 3 - 1/2 Bath
- 4 Garages
- 8238 Sq.ft
- 1 Stories
- 2 Beds
- 2 Bath
- 1273 Sq.ft
- 1 Stories
- 2 Beds
- 2 Bath
- 2 Garages
- 1650 Sq.ft
- 2 Stories
- 4 Beds
- 4 - 1/2 Bath
- 3 Garages
- 4166 Sq.ft
- 2 Stories
- 3 Beds
- 3 Bath
- 3 Garages
- 2155 Sq.ft
- 1 Stories
- 1 Beds
- 1 Bath
- 600 Sq.ft
- 1 Stories
- 3 Beds
- 2 - 1/2 Bath
- 2 Garages
- 2216 Sq.ft
- 2 Stories
- 5 Beds
- 4 - 1/2 Bath
- 4 Garages
- 5317 Sq.ft
- 2 Stories
- 5 Beds
- 5 - 1/2 Bath
- 2 Garages
- 5035 Sq.ft
- 1 Stories
- 2 Beds
- 2 Bath
- 2 Garages
- 1426 Sq.ft
- 2 Stories
- 7 Beds
- 8 - 1/2 Bath
- 5 Garages
- 10229 Sq.ft
- 1 Stories
- 3 Beds
- 2 Bath
- 3 Garages
- 2854 Sq.ft




















