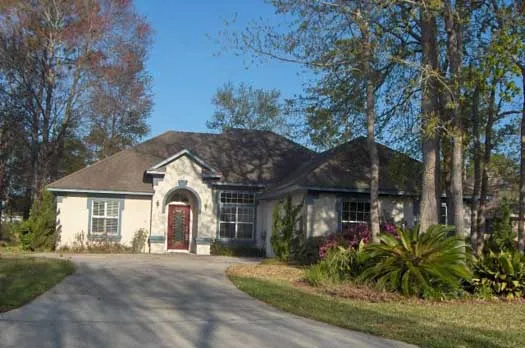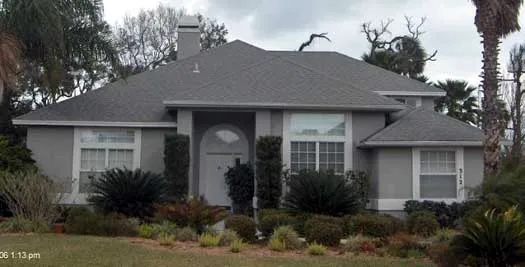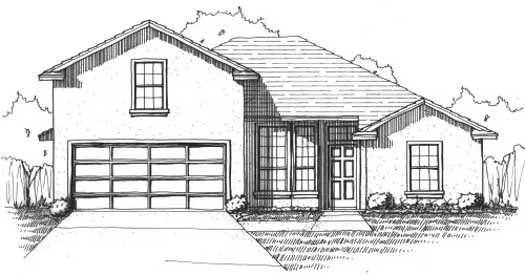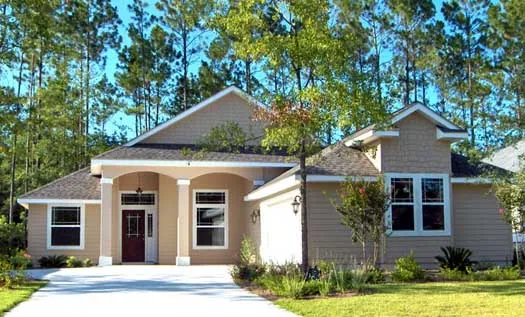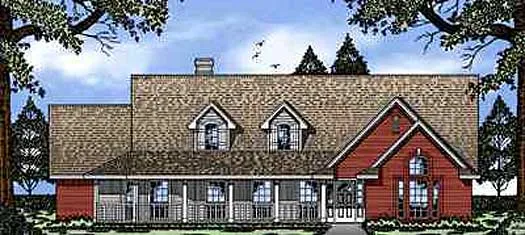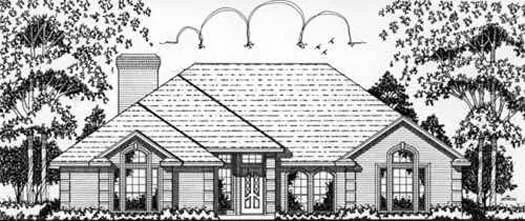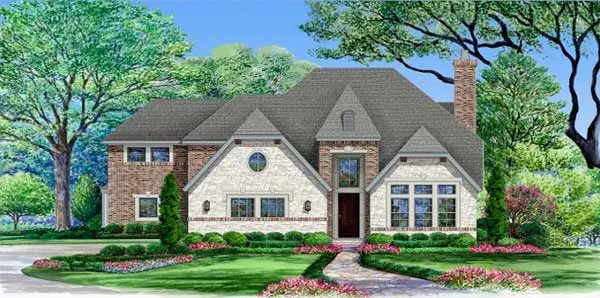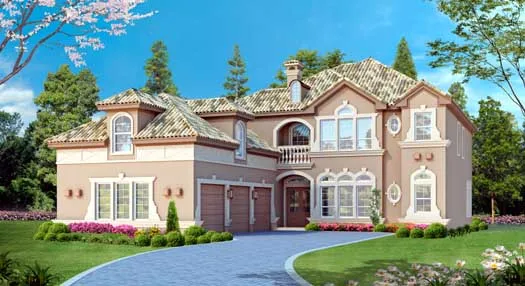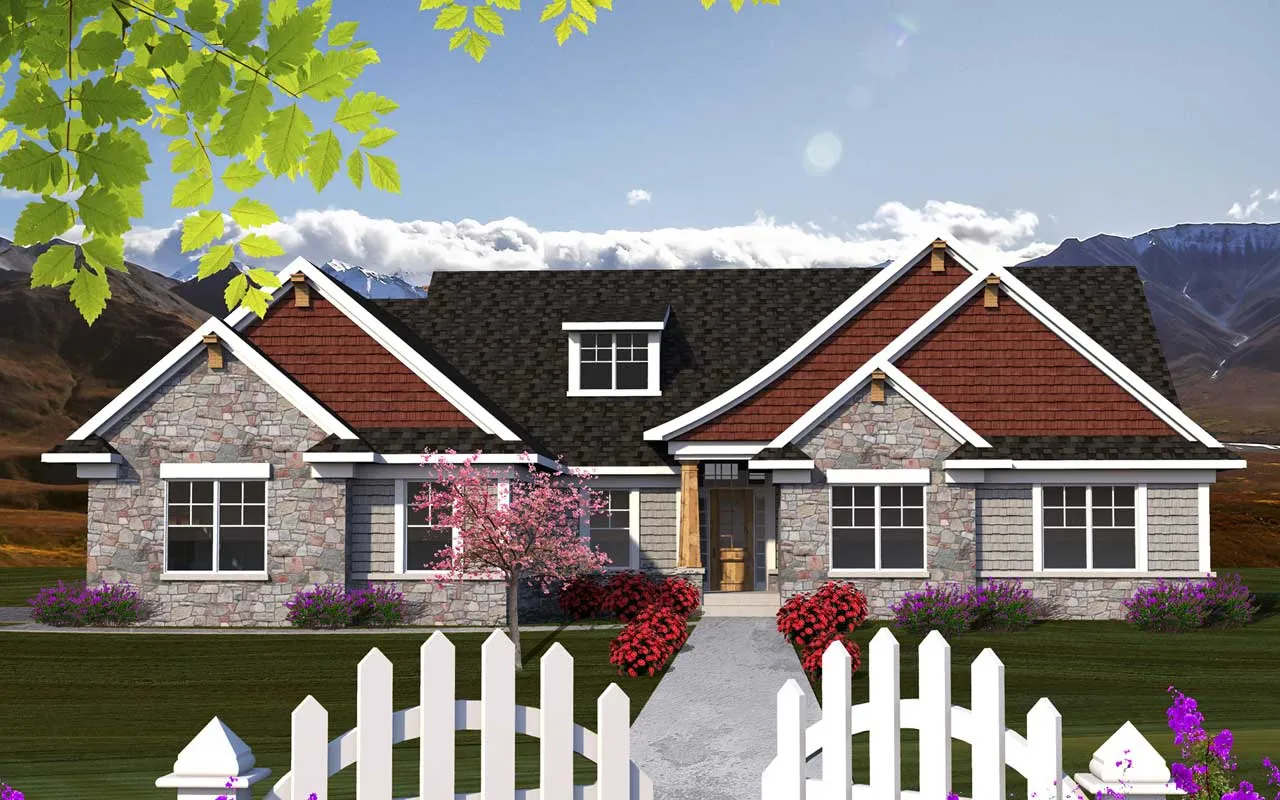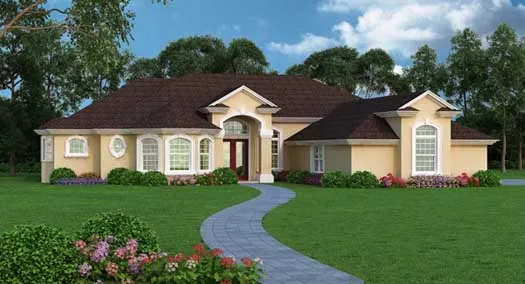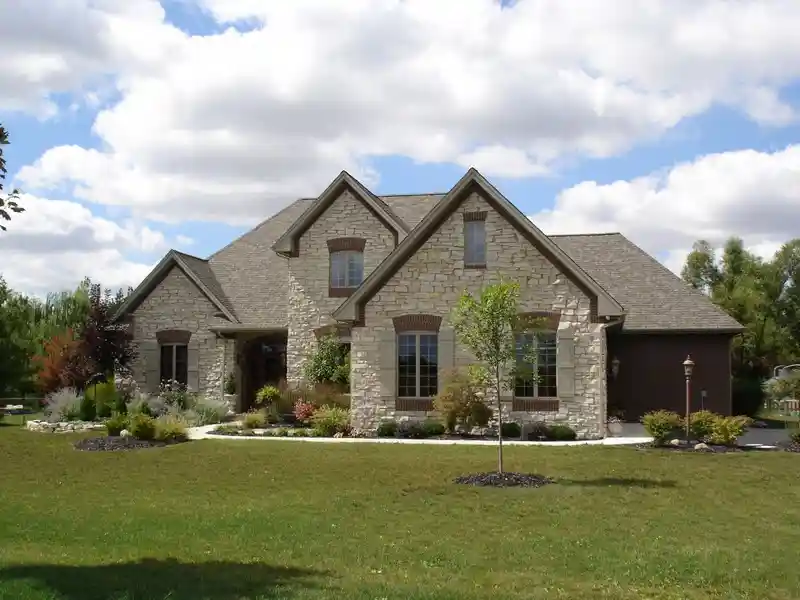Side Entry Garage House Plans
Browse our collection of house plans featuring convenient side-entry garages, perfect for wider lots and enhanced curb appeal. These designs minimize the visual impact of garage doors by positioning them away from the front facade. Side-entry garage house plans offer easier vehicle access on corner lots and create more functional driveways. Our house plans with side entry garage combine practical garage placement with various architectural styles, from traditional to modern, ensuring both functionality and aesthetic appeal.
- 1 Stories
- 3 Beds
- 2 Bath
- 2 Garages
- 1613 Sq.ft
- 1 Stories
- 3 Beds
- 3 Bath
- 2 Garages
- 2252 Sq.ft
- 2 Stories
- 4 Beds
- 2 Bath
- 2 Garages
- 2279 Sq.ft
- 1 Stories
- 3 Beds
- 4 Bath
- 2 Garages
- 1976 Sq.ft
- 1 Stories
- 3 Beds
- 2 Bath
- 2 Garages
- 1693 Sq.ft
- 1 Stories
- 4 Beds
- 2 Bath
- 2 Garages
- 2088 Sq.ft
- 1 Stories
- 3 Beds
- 2 Bath
- 2 Garages
- 2194 Sq.ft
- 1 Stories
- 4 Beds
- 2 Bath
- 2 Garages
- 2289 Sq.ft
- 2 Stories
- 4 Beds
- 4 - 1/2 Bath
- 3 Garages
- 5801 Sq.ft
- 2 Stories
- 4 Beds
- 3 - 1/2 Bath
- 2 Garages
- 2873 Sq.ft
- 2 Stories
- 3 Beds
- 3 - 1/2 Bath
- 3 Garages
- 3872 Sq.ft
- 2 Stories
- 4 Beds
- 3 - 1/2 Bath
- 3 Garages
- 3894 Sq.ft
- 2 Stories
- 5 Beds
- 4 - 1/2 Bath
- 2 Garages
- 3469 Sq.ft
- 2 Stories
- 3 Beds
- 3 - 1/2 Bath
- 3 Garages
- 3239 Sq.ft
- 2 Stories
- 4 Beds
- 3 - 1/2 Bath
- 3 Garages
- 3518 Sq.ft
- 1 Stories
- 3 Beds
- 2 Bath
- 3 Garages
- 2154 Sq.ft
- 1 Stories
- 4 Beds
- 3 - 1/2 Bath
- 3 Garages
- 3147 Sq.ft
- 2 Stories
- 3 Beds
- 2 - 1/2 Bath
- 2 Garages
- 2891 Sq.ft
