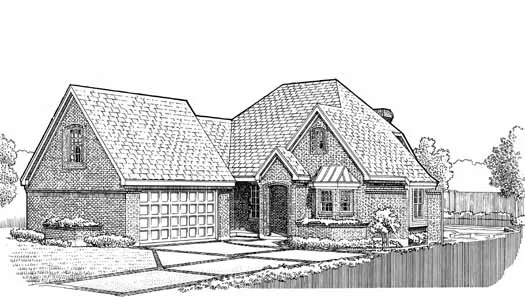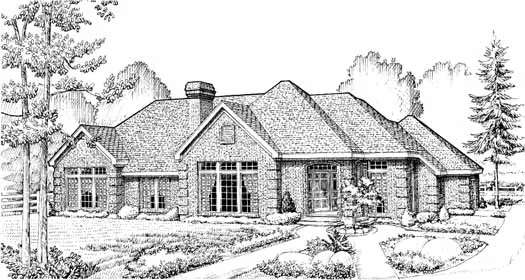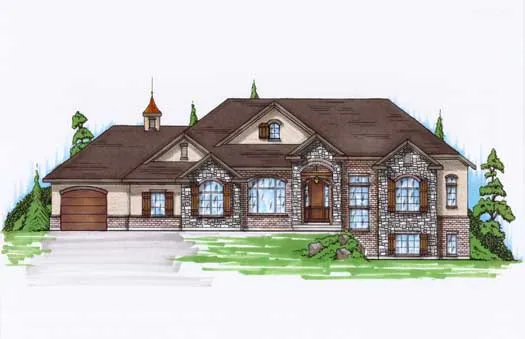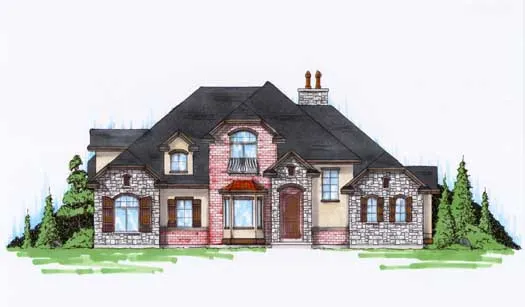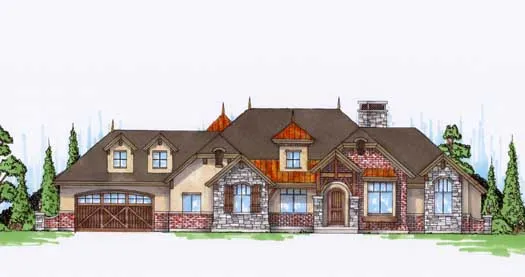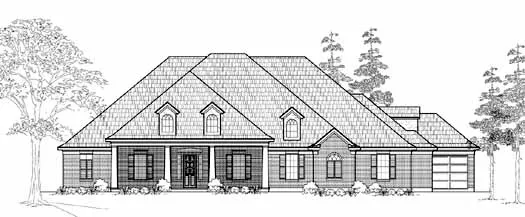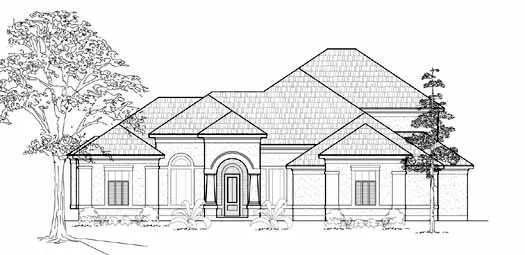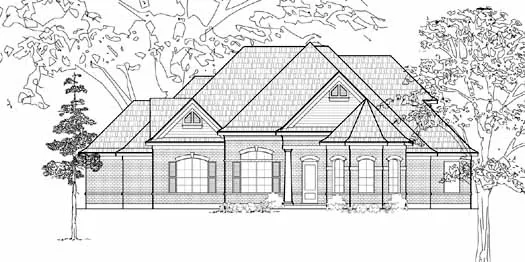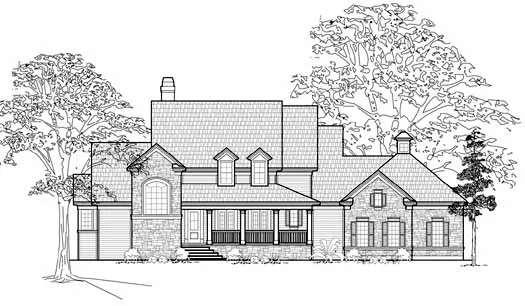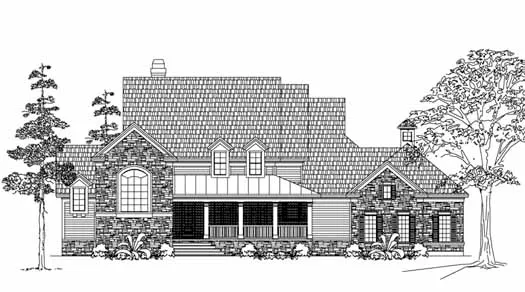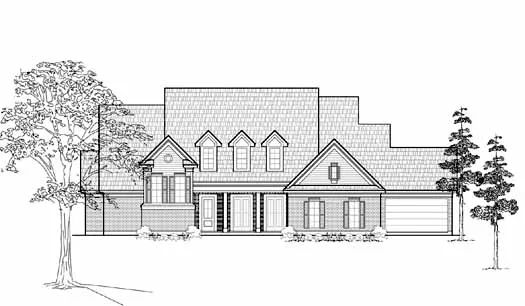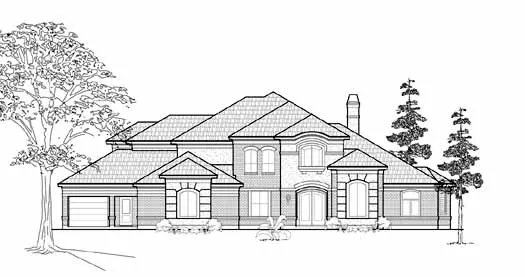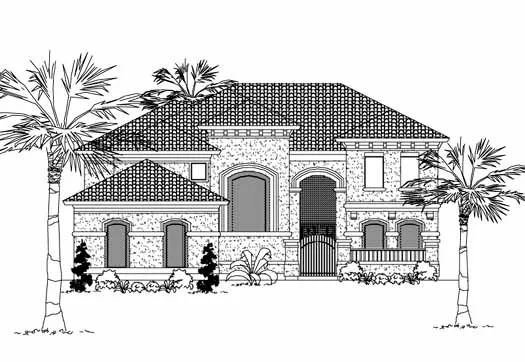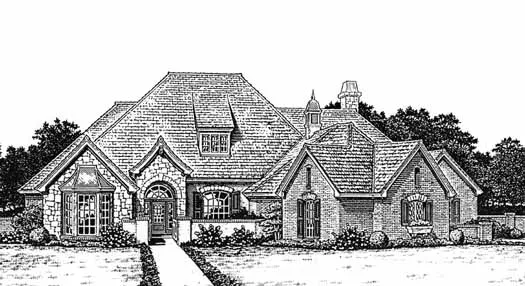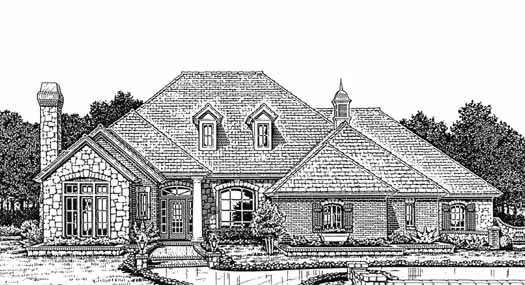Side Entry Garage House Plans
Browse our collection of house plans featuring convenient side-entry garages, perfect for wider lots and enhanced curb appeal. These designs minimize the visual impact of garage doors by positioning them away from the front facade. Side-entry garage house plans offer easier vehicle access on corner lots and create more functional driveways. Our house plans with side entry garage combine practical garage placement with various architectural styles, from traditional to modern, ensuring both functionality and aesthetic appeal.
- 2 Stories
- 2 Beds
- 2 Bath
- 2 Garages
- 1548 Sq.ft
- 2 Stories
- 3 Beds
- 3 Bath
- 2 Garages
- 2077 Sq.ft
- 1 Stories
- 3 Beds
- 2 Bath
- 2 Garages
- 1996 Sq.ft
- 1 Stories
- 2 Beds
- 2 - 1/2 Bath
- 3 Garages
- 2108 Sq.ft
- 2 Stories
- 3 Beds
- 2 - 1/2 Bath
- 3 Garages
- 2434 Sq.ft
- 2 Stories
- 3 Beds
- 3 - 1/2 Bath
- 3 Garages
- 3288 Sq.ft
- 2 Stories
- 2 Beds
- 3 - 1/2 Bath
- 2 Garages
- 3236 Sq.ft
- 1 Stories
- 3 Beds
- 4 Bath
- 3 Garages
- 3271 Sq.ft
- 2 Stories
- 3 Beds
- 3 - 1/2 Bath
- 3 Garages
- 3324 Sq.ft
- 2 Stories
- 4 Beds
- 3 - 1/2 Bath
- 3 Garages
- 3410 Sq.ft
- 2 Stories
- 4 Beds
- 3 - 1/2 Bath
- 3 Garages
- 3693 Sq.ft
- 2 Stories
- 4 Beds
- 4 - 1/2 Bath
- 3 Garages
- 4076 Sq.ft
- 2 Stories
- 4 Beds
- 3 - 1/2 Bath
- 3 Garages
- 4156 Sq.ft
- 2 Stories
- 4 Beds
- 4 - 1/2 Bath
- 3 Garages
- 4354 Sq.ft
- 2 Stories
- 4 Beds
- 4 - 1/2 Bath
- 2 Garages
- 4474 Sq.ft
- 1 Stories
- 4 Beds
- 3 - 1/2 Bath
- 3 Garages
- 3056 Sq.ft
- 1 Stories
- 4 Beds
- 3 - 1/2 Bath
- 3 Garages
- 2570 Sq.ft
- 2 Stories
- 4 Beds
- 3 - 1/2 Bath
- 3 Garages
- 3579 Sq.ft
