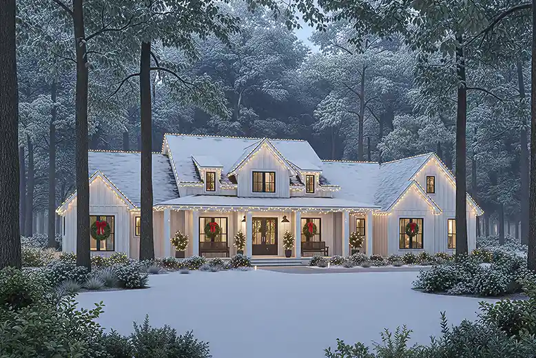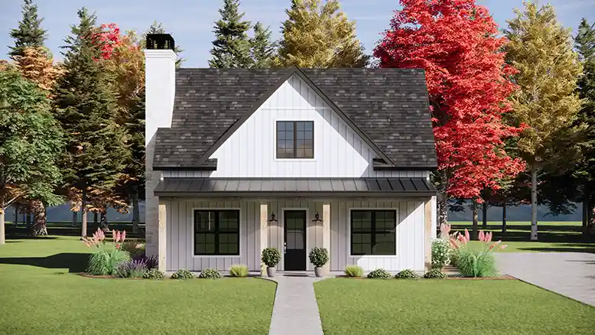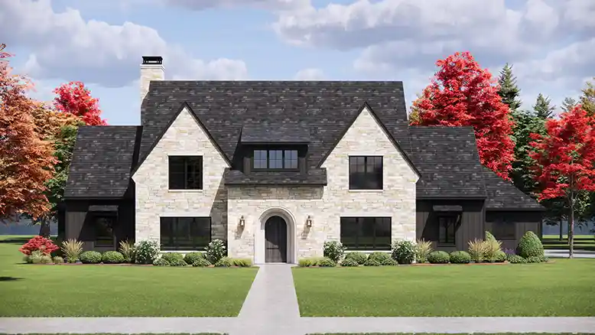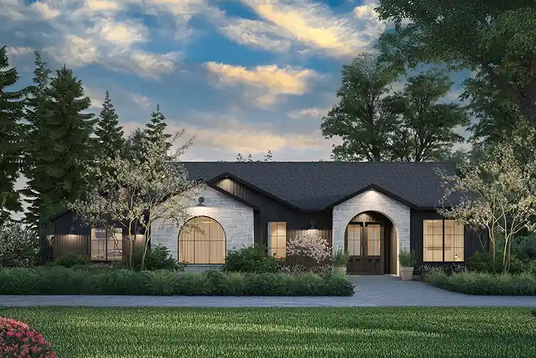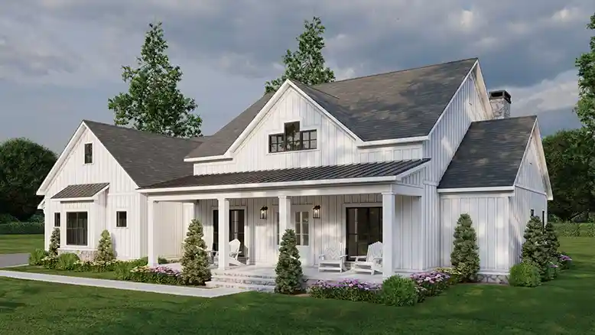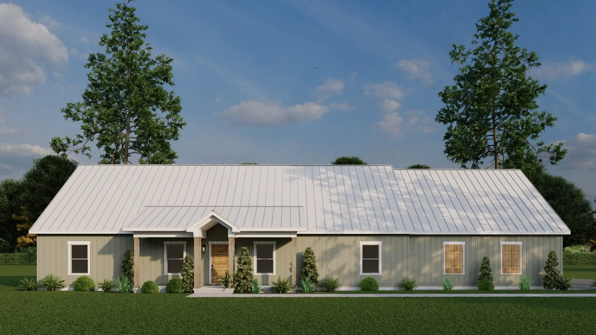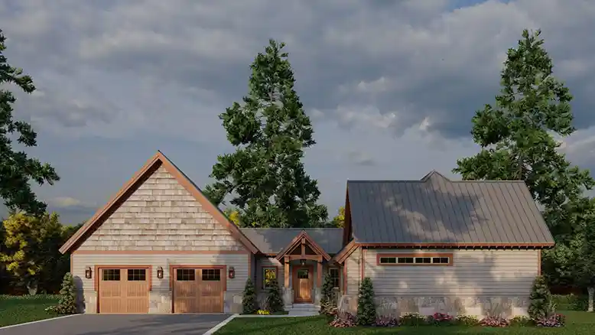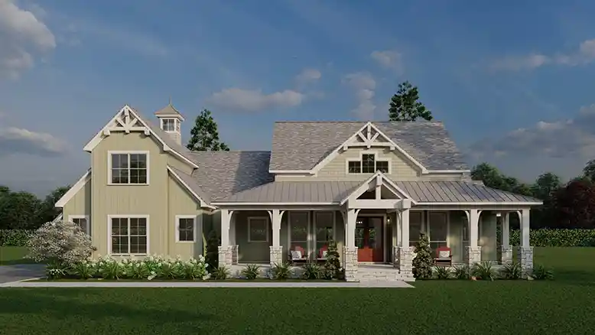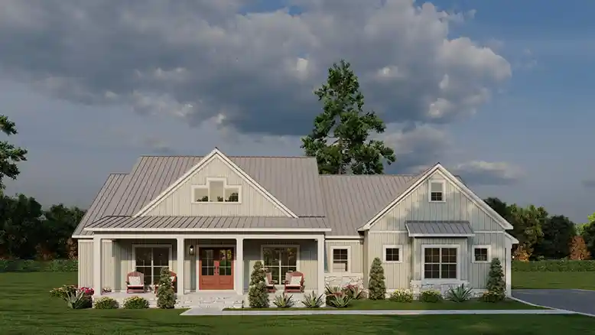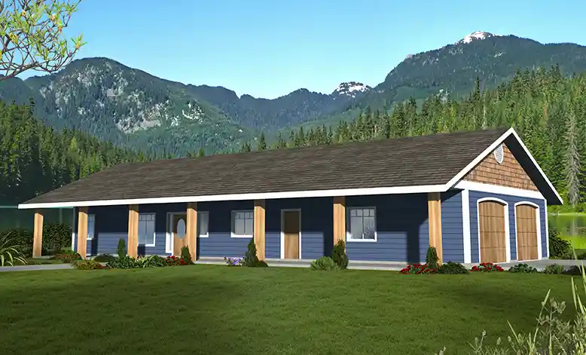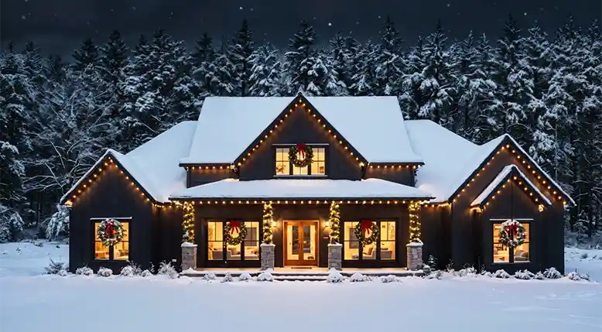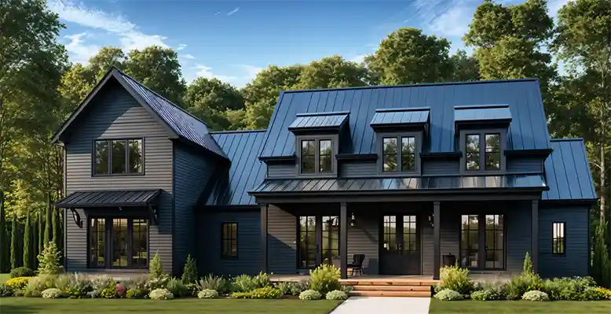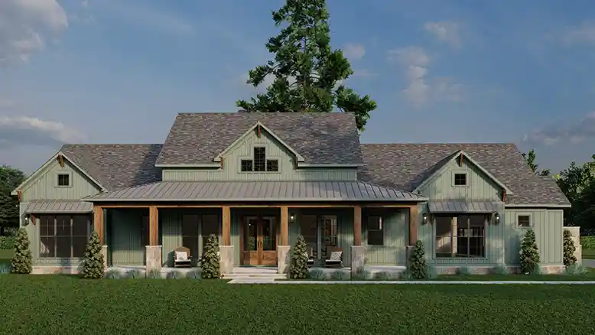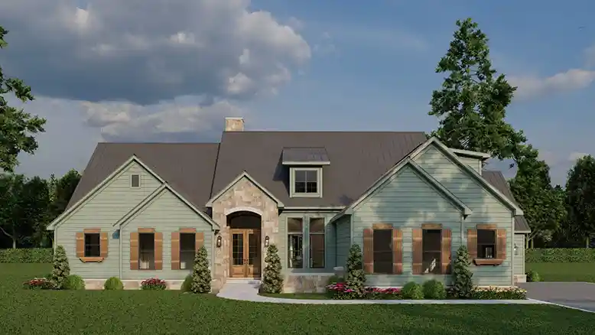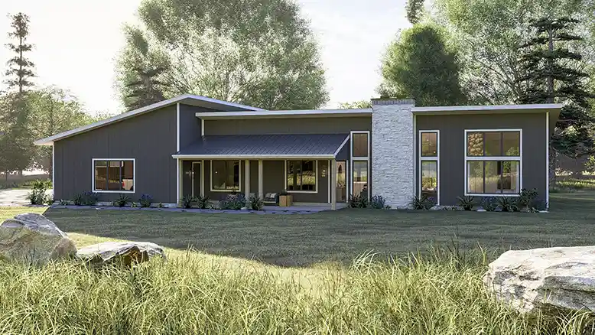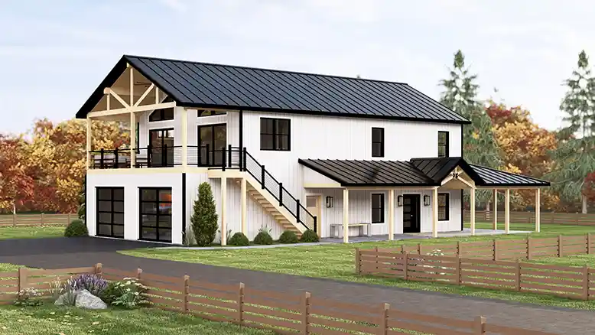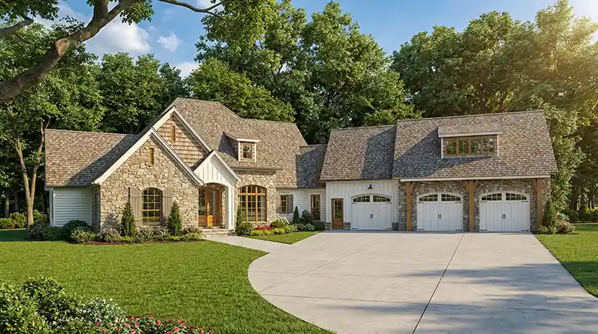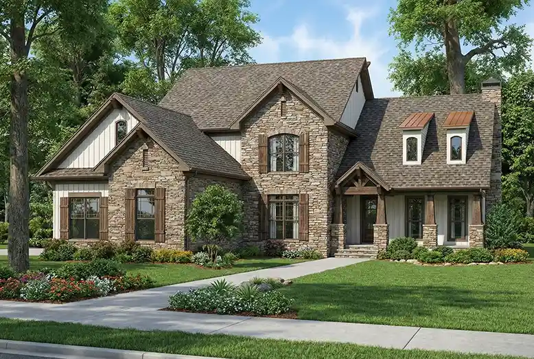Side Entry Garage House Plans
Browse our collection of house plans featuring convenient side-entry garages, perfect for wider lots and enhanced curb appeal. These designs minimize the visual impact of garage doors by positioning them away from the front facade. Side-entry garage house plans offer easier vehicle access on corner lots and create more functional driveways. Our house plans with side entry garage combine practical garage placement with various architectural styles, from traditional to modern, ensuring both functionality and aesthetic appeal.
- 1 Stories
- 3 Beds
- 3 - 1/2 Bath
- 3 Garages
- 2379 Sq.ft
- 2 Stories
- 4 Beds
- 2 - 1/2 Bath
- 2 Garages
- 2033 Sq.ft
- 2 Stories
- 5 Beds
- 5 - 1/2 Bath
- 4 Garages
- 5001 Sq.ft
- 1 Stories
- 3 Beds
- 2 Bath
- 2 Garages
- 2178 Sq.ft
- 1 Stories
- 3 Beds
- 3 - 1/2 Bath
- 2 Garages
- 2153 Sq.ft
- 1 Stories
- 3 Beds
- 2 - 1/2 Bath
- 2 Garages
- 2607 Sq.ft
- 1 Stories
- 1 Beds
- 1 - 1/2 Bath
- 2 Garages
- 1191 Sq.ft
- 1 Stories
- 3 Beds
- 3 - 1/2 Bath
- 2 Garages
- 2248 Sq.ft
- 1 Stories
- 4 Beds
- 3 Bath
- 2 Garages
- 2305 Sq.ft
- 1 Stories
- 3 Beds
- 2 - 1/2 Bath
- 2 Garages
- 2880 Sq.ft
- 1 Stories
- 4 Beds
- 2 - 1/2 Bath
- 2 Garages
- 2985 Sq.ft
- 1 Stories
- 3 Beds
- 2 - 1/2 Bath
- 2 Garages
- 3010 Sq.ft
- 1 Stories
- 3 Beds
- 3 - 1/2 Bath
- 3 Garages
- 2716 Sq.ft
- 1 Stories
- 5 Beds
- 4 Bath
- 3 Garages
- 3049 Sq.ft
- 1 Stories
- 3 Beds
- 2 - 1/2 Bath
- 4 Garages
- 2227 Sq.ft
- 1 Stories
- 4 Beds
- 2 Bath
- 2 Garages
- 1895 Sq.ft
- 1 Stories
- 4 Beds
- 3 - 1/2 Bath
- 3 Garages
- 4264 Sq.ft
- 2 Stories
- 4 Beds
- 3 - 1/2 Bath
- 3 Garages
- 3430 Sq.ft
