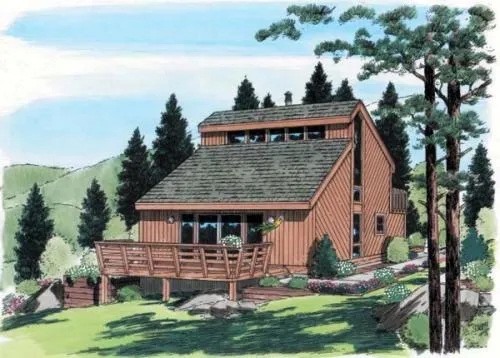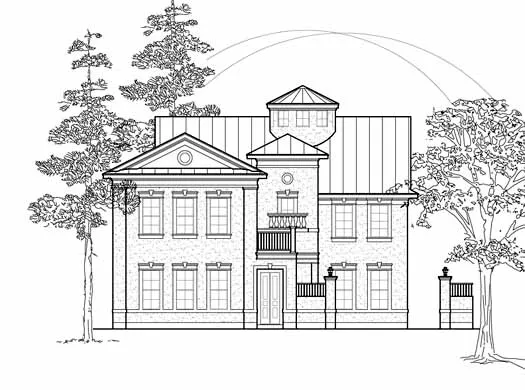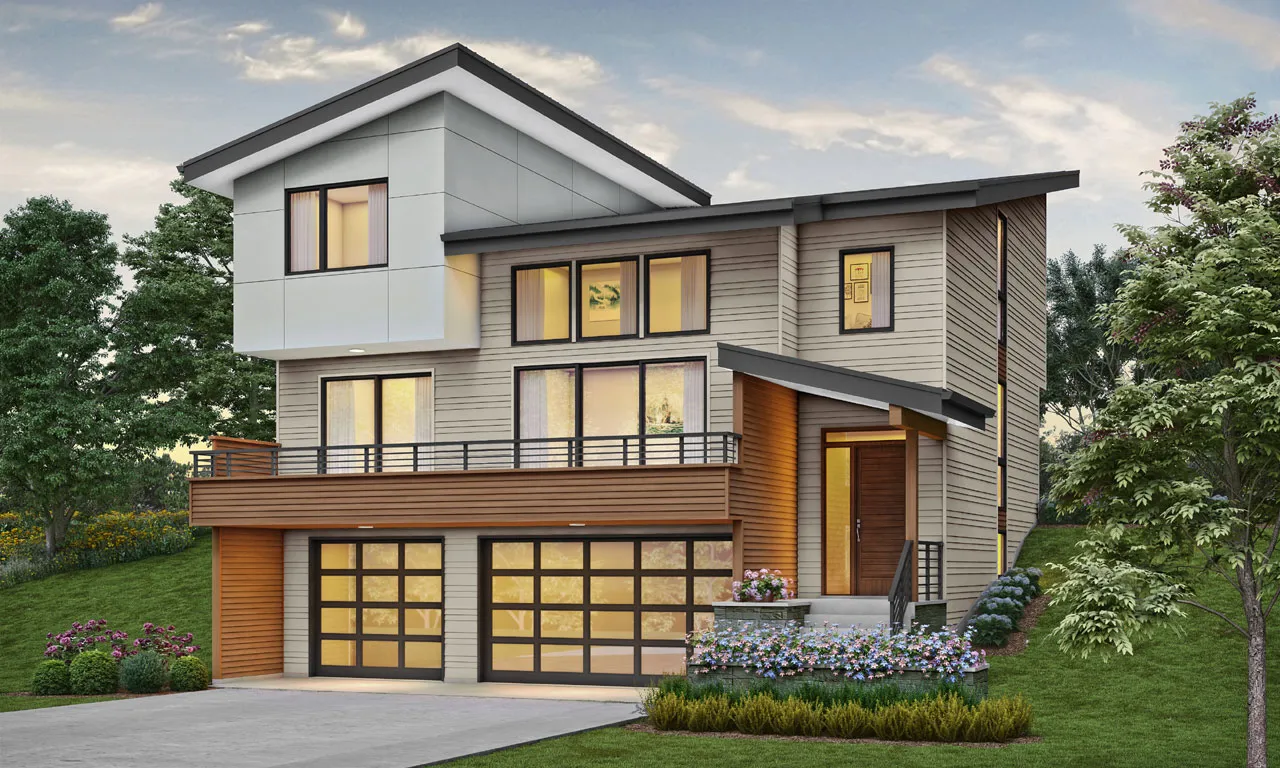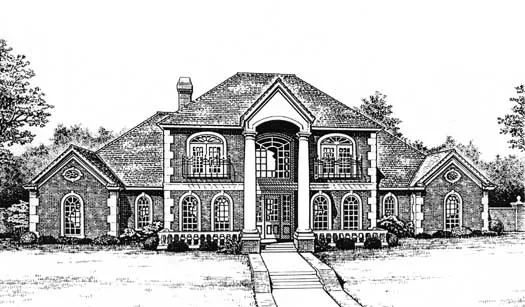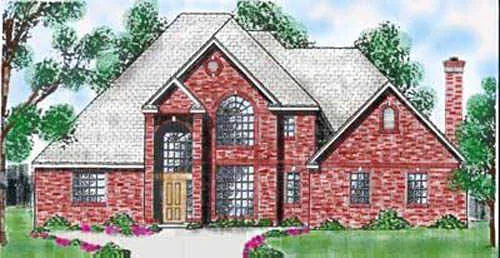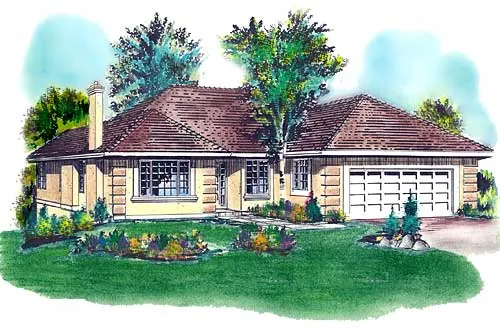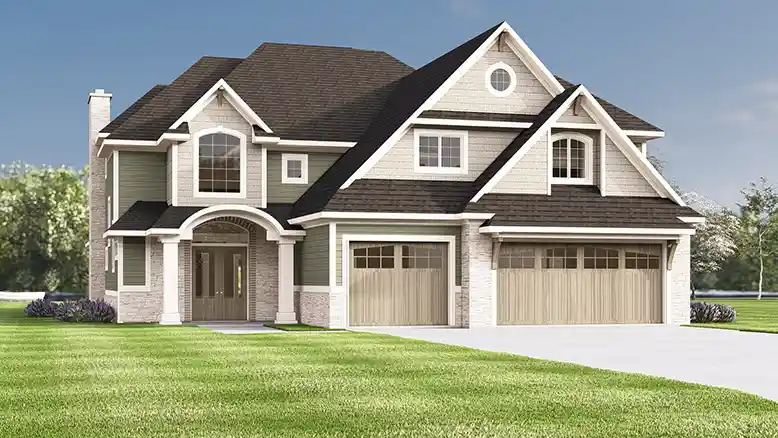-
WELCOME 2026 !!! SAVE 15% ON SELECTED PLANS
Rooftop Sun Deck House Plans
Soak up the sun and enjoy outdoor living with a house plan featuring a sun deck. These thoughtful roof deck house plans blend indoor comfort with outdoor relaxation space, perfect for morning coffee, afternoon lounging, or evening entertaining. Sun decks add valuable living area while providing a seamless connection to nature. Browse our collection to find house plans with roof deck terraces positioned to maximize natural light and views, available in various architectural styles and square footage.
- 2 Stories
- 3 Beds
- 2 - 1/2 Bath
- 2 Garages
- 1962 Sq.ft
- 2 Stories
- 3 Beds
- 2 Bath
- 1298 Sq.ft
- 1 Stories
- 3 Beds
- 2 - 1/2 Bath
- 3 Garages
- 2460 Sq.ft
- 2 Stories
- 3 Beds
- 3 - 1/2 Bath
- 2 Garages
- 4419 Sq.ft
- 2 Stories
- 3 Beds
- 2 Bath
- 1 Garages
- 1431 Sq.ft
- 2 Stories
- 3 Beds
- 2 - 1/2 Bath
- 3 Garages
- 2437 Sq.ft
- 2 Stories
- 4 Beds
- 3 - 1/2 Bath
- 3 Garages
- 3852 Sq.ft
- 2 Stories
- 4 Beds
- 3 - 1/2 Bath
- 2 Garages
- 3082 Sq.ft
- 1 Stories
- 3 Beds
- 2 Bath
- 2 Garages
- 1744 Sq.ft
- 2 Stories
- 4 Beds
- 2 - 1/2 Bath
- 2 Garages
- 2787 Sq.ft
- 2 Stories
- 4 Beds
- 3 - 1/2 Bath
- 4 Garages
- 4935 Sq.ft
- 2 Stories
- 3 Beds
- 2 Bath
- 2 Garages
- 2820 Sq.ft
- 2 Stories
- 4 Beds
- 5 Bath
- 3 Garages
- 4710 Sq.ft
- 2 Stories
- 4 Beds
- 2 - 1/2 Bath
- 2 Garages
- 2399 Sq.ft
- 1 Stories
- 3 Beds
- 2 Bath
- 2 Garages
- 1542 Sq.ft
- 1 Stories
- 3 Beds
- 2 Bath
- 2 Garages
- 1794 Sq.ft
- 2 Stories
- 4 Beds
- 3 Bath
- 2 Garages
- 3535 Sq.ft
- 2 Stories
- 4 Beds
- 4 - 1/2 Bath
- 3 Garages
- 4370 Sq.ft

