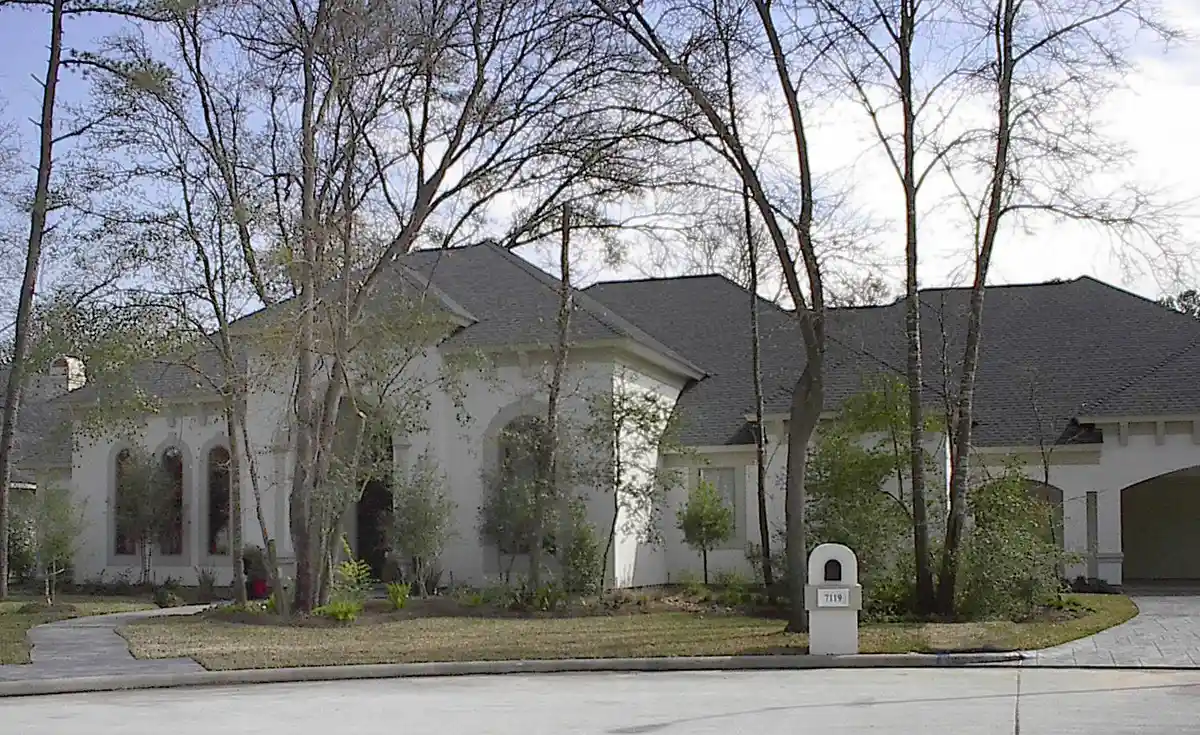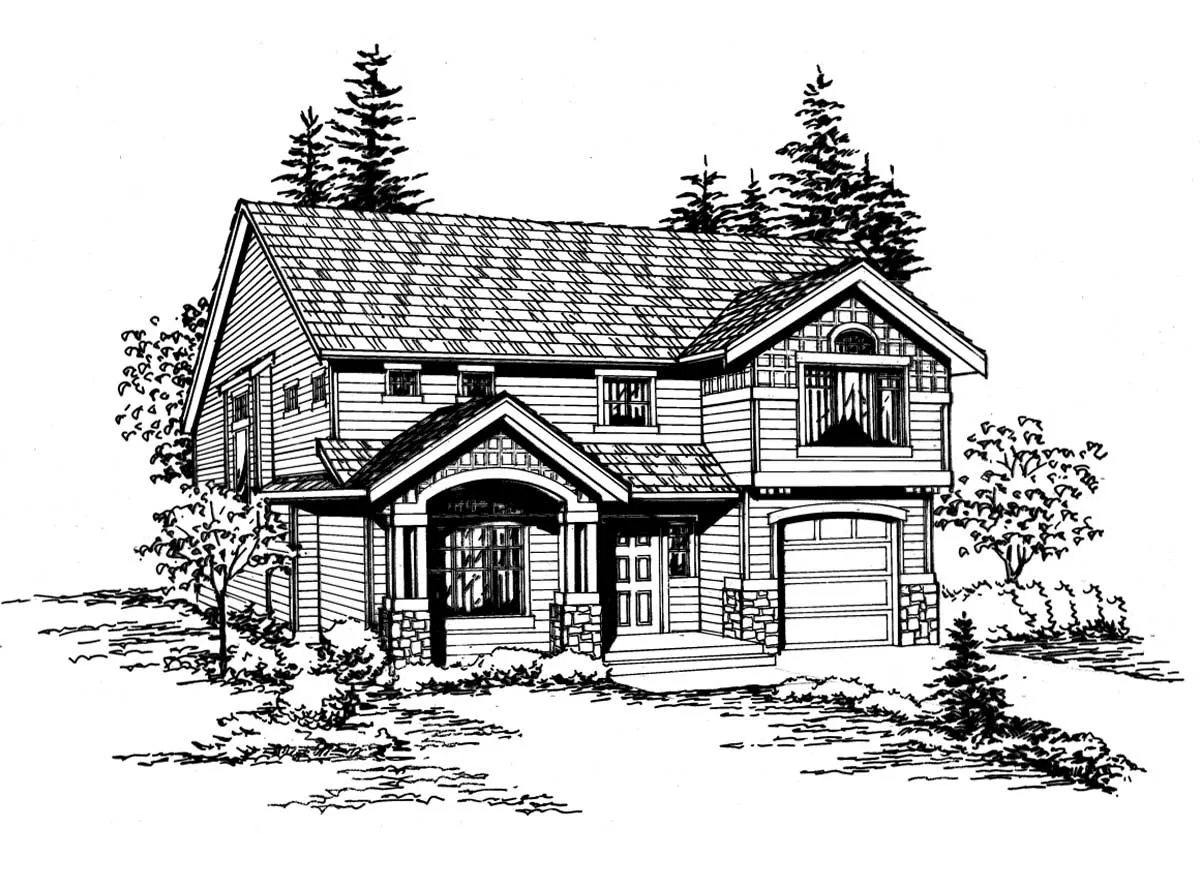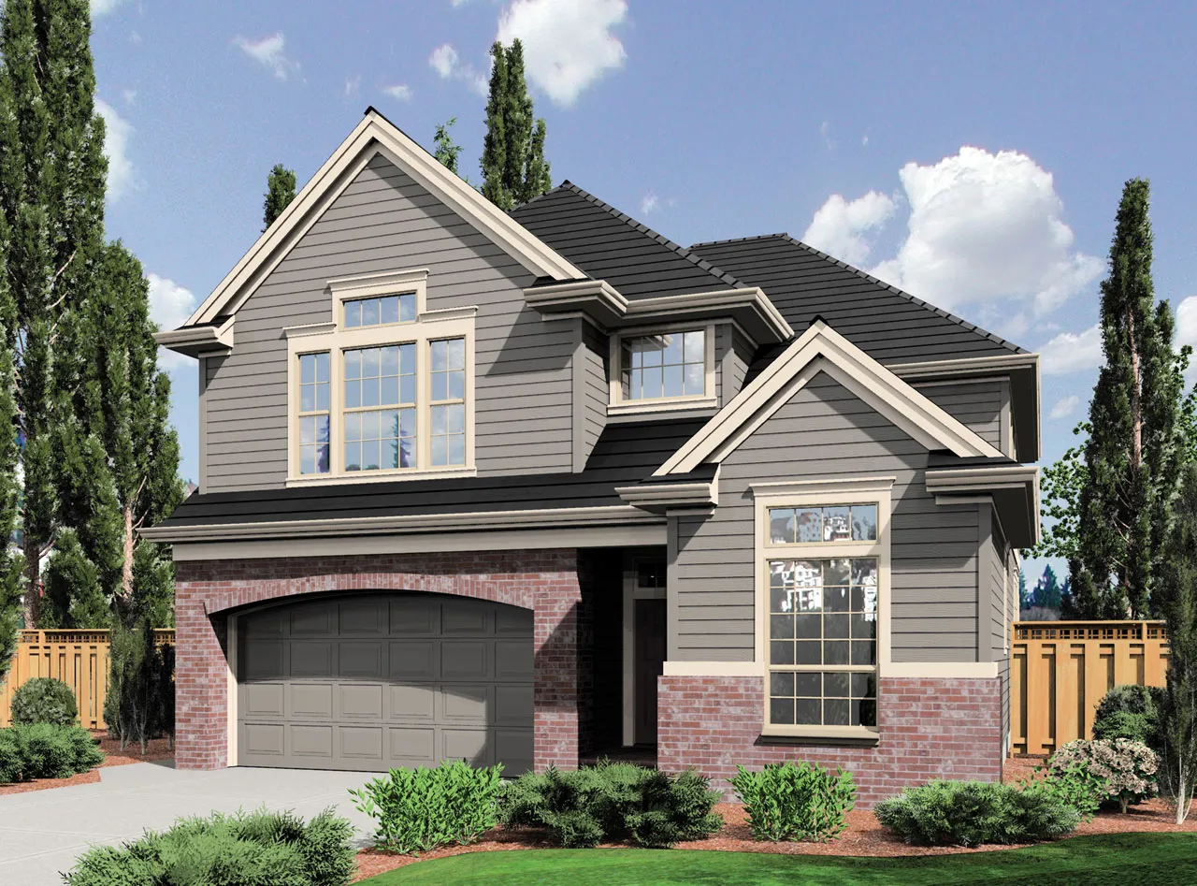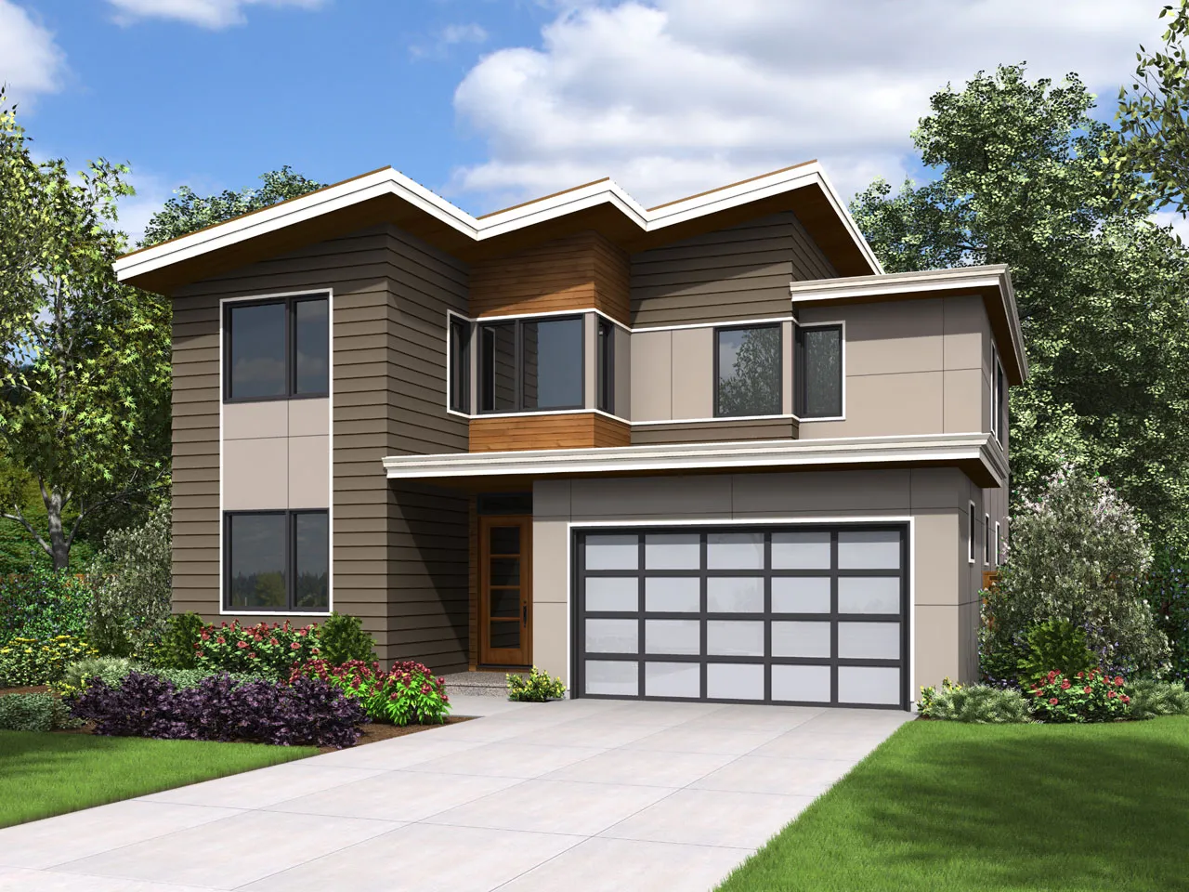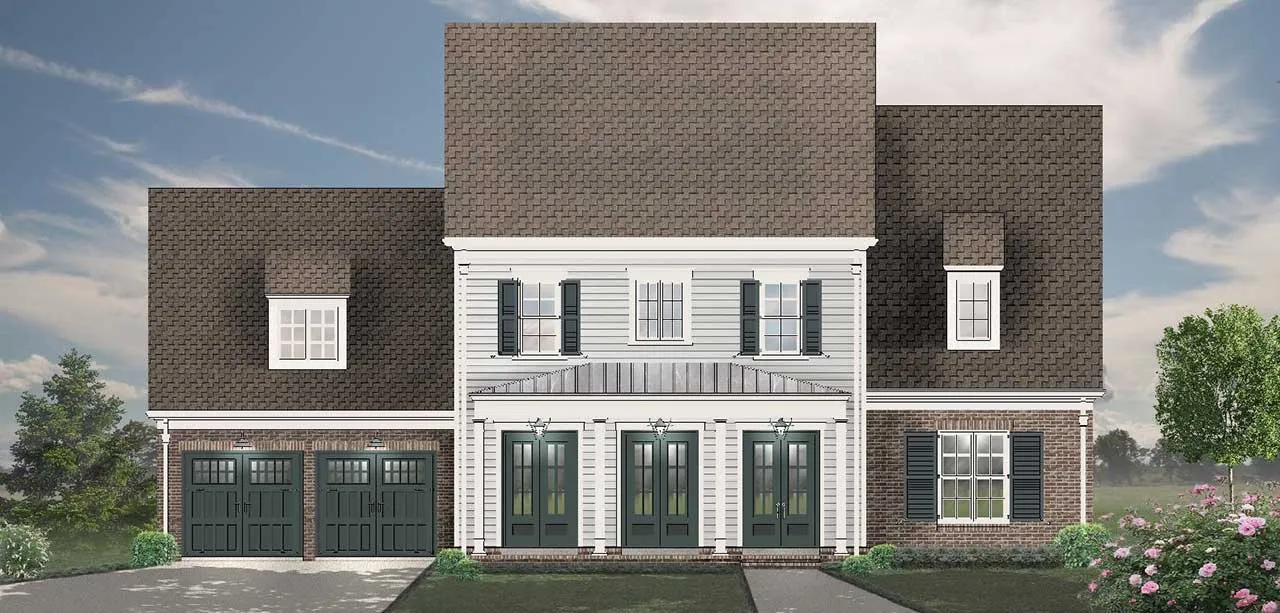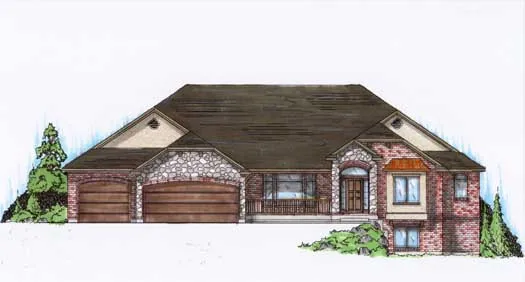Tandem Garage Plans
Find your perfect house plan featuring a tandem garage, a smart space-saving solution that allows two or more cars to park single file. These practical tandem garage plans maximize your lot space while providing secure parking and extra storage room. Browse our collection of 2-car to 4-car tandem garage plans, available in various architectural styles and sizes, ideal for narrow lots or homeowners seeking efficient garage configurations without compromising living space.
- 2 Stories
- 4 Beds
- 3 - 1/2 Bath
- 4 Garages
- 3628 Sq.ft
- 1 Stories
- 3 Beds
- 3 - 1/2 Bath
- 4 Garages
- 3702 Sq.ft
- 2 Stories
- 4 Beds
- 3 - 1/2 Bath
- 3 Garages
- 4243 Sq.ft
- 2 Stories
- 2 Beds
- 2 - 1/2 Bath
- 2 Garages
- 1680 Sq.ft
- 2 Stories
- 4 Beds
- 2 - 1/2 Bath
- 4 Garages
- 3570 Sq.ft
- 2 Stories
- 4 Beds
- 2 - 1/2 Bath
- 3 Garages
- 3238 Sq.ft
- 2 Stories
- 5 Beds
- 2 - 1/2 Bath
- 3 Garages
- 2539 Sq.ft
- 2 Stories
- 3 Beds
- 2 - 1/2 Bath
- 2 Garages
- 2533 Sq.ft
- 2 Stories
- 4 Beds
- 2 - 1/2 Bath
- 2 Garages
- 2839 Sq.ft
- 2 Stories
- 5 Beds
- 4 - 1/2 Bath
- 3 Garages
- 4504 Sq.ft
- 2 Stories
- 5 Beds
- 4 Bath
- 4 Garages
- 4525 Sq.ft
- 2 Stories
- 5 Beds
- 4 Bath
- 4 Garages
- 4525 Sq.ft
- 2 Stories
- 4 - 1/2 Bath
- 3 Garages
- 4001 Sq.ft
- 2 Stories
- 4 Beds
- 3 - 1/2 Bath
- 3 Garages
- 3598 Sq.ft
- 2 Stories
- 4 Beds
- 4 - 1/2 Bath
- 3 Garages
- 4287 Sq.ft
- 1 Stories
- 2 Beds
- 2 - 1/2 Bath
- 3 Garages
- 2367 Sq.ft
- 1 Stories
- 2 Beds
- 2 Bath
- 3 Garages
- 1158 Sq.ft
- 2 Stories
- 3 Beds
- 2 - 1/2 Bath
- 3 Garages
- 2429 Sq.ft

